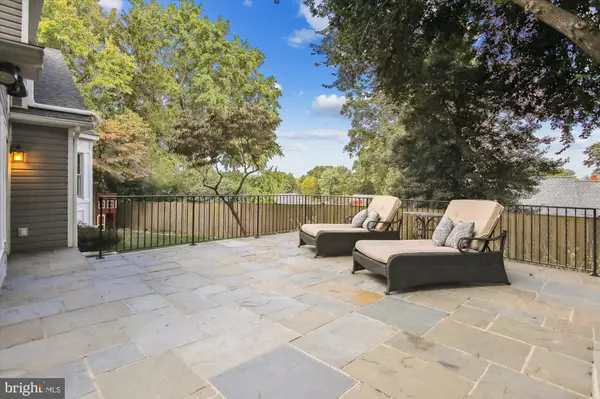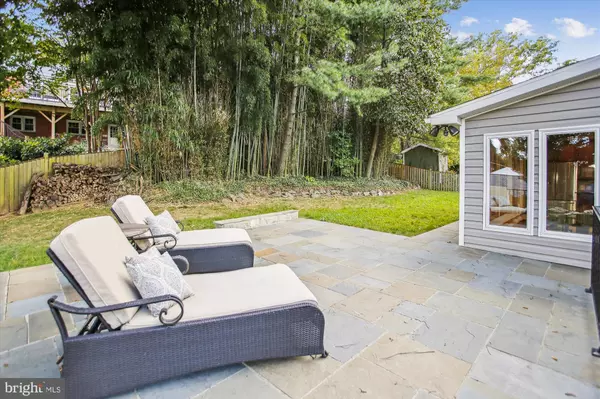$1,000,000
$1,000,000
For more information regarding the value of a property, please contact us for a free consultation.
4 Beds
3 Baths
2,387 SqFt
SOLD DATE : 10/17/2022
Key Details
Sold Price $1,000,000
Property Type Single Family Home
Sub Type Detached
Listing Status Sold
Purchase Type For Sale
Square Footage 2,387 sqft
Price per Sqft $418
Subdivision Boulevard Manor
MLS Listing ID VAAR2023084
Sold Date 10/17/22
Style Craftsman
Bedrooms 4
Full Baths 3
HOA Y/N N
Abv Grd Liv Area 2,387
Originating Board BRIGHT
Year Built 1923
Annual Tax Amount $10,162
Tax Year 2022
Lot Size 10,813 Sqft
Acres 0.25
Property Description
Prepare to fall in love with this historic home that was built in 1923 by the original families of Boulevard Manor. If you are looking for a little bit of nostalgia, mixed with artsy and cabin chic, this enchanting abode is for you! Perched on a private quarter acre lot, the home exudes charm throughout with fantastic natural light, architectural details, walls of windows and treetop views from every room. The expanded main level lives graciously with an open concept eat-in kitchen with a glass door to the slate patio. The spacious dining room will accommodate holiday dinners for a crowd and the walls of windows and cozy fireplace in the family room are ideal for relaxing, entertaining or watching the changing seasons. A main level bedroom doubles as a work or school from home space. The upper level boasts hardwood floors throughout and an inviting primary suite with beautiful views, a renovated bath and generously sized walk in closet with built-ins for easy organization. The additional 2 upper level bedrooms share a hall bath, and both have ample closet space. There is plenty of storage in the unfinished lower level plus a bonus playroom. The outdoor spaces are fantastic with 2 patios, and grassy play areas. Incredible location - walk to Bluemont Park with trails, sports courts, and playground. Take a short stroll to warm and friendly Ashlawn Elementary School. Steps to the W&OD, minutes to the restaurants, shops and metro at Ballston and a quick trip to Target! Updated throughout: Heat Pump (2021), Washer/Dryer (2020), Flat Roof, Water Heater, Mini Split, Front Stoop (2016), and Paved Drive (2015).
Location
State VA
County Arlington
Zoning R-6
Rooms
Basement Unfinished
Main Level Bedrooms 1
Interior
Interior Features Dining Area, Entry Level Bedroom, Walk-in Closet(s), Upgraded Countertops, Tub Shower, Stall Shower, Recessed Lighting, Primary Bath(s), Kitchen - Table Space, Kitchen - Island, Kitchen - Eat-In, Formal/Separate Dining Room, Floor Plan - Open
Hot Water Natural Gas
Heating Forced Air
Cooling Central A/C
Flooring Ceramic Tile, Hardwood, Wood
Fireplaces Number 1
Fireplaces Type Brick
Fireplace Y
Window Features Palladian,Skylights
Heat Source Natural Gas
Laundry Main Floor
Exterior
Garage Spaces 4.0
Water Access N
Accessibility None
Total Parking Spaces 4
Garage N
Building
Story 3
Foundation Block
Sewer Public Sewer
Water Public
Architectural Style Craftsman
Level or Stories 3
Additional Building Above Grade, Below Grade
Structure Type 9'+ Ceilings,Dry Wall
New Construction N
Schools
Elementary Schools Ashlawn
Middle Schools Kenmore
High Schools Yorktown
School District Arlington County Public Schools
Others
Senior Community No
Tax ID 12-032-013
Ownership Fee Simple
SqFt Source Assessor
Special Listing Condition Standard
Read Less Info
Want to know what your home might be worth? Contact us for a FREE valuation!

Our team is ready to help you sell your home for the highest possible price ASAP

Bought with Katie E Wethman • Keller Williams Realty
"My job is to find and attract mastery-based agents to the office, protect the culture, and make sure everyone is happy! "







