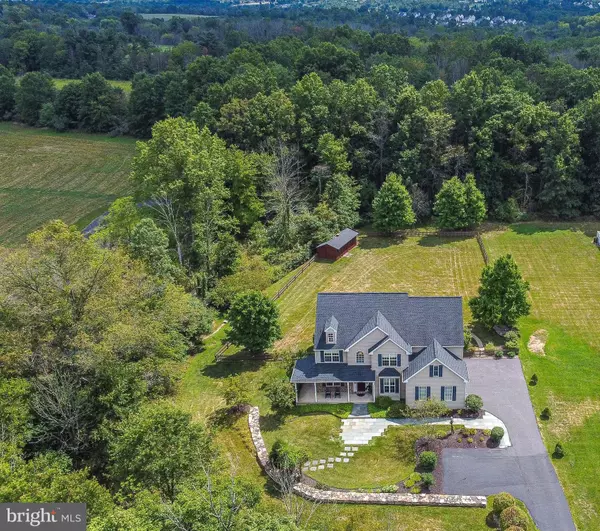$620,000
$620,000
For more information regarding the value of a property, please contact us for a free consultation.
4 Beds
3 Baths
4,033 SqFt
SOLD DATE : 10/14/2022
Key Details
Sold Price $620,000
Property Type Single Family Home
Sub Type Detached
Listing Status Sold
Purchase Type For Sale
Square Footage 4,033 sqft
Price per Sqft $153
Subdivision None Available
MLS Listing ID PABU2034580
Sold Date 10/14/22
Style Colonial,Traditional
Bedrooms 4
Full Baths 2
Half Baths 1
HOA Y/N N
Abv Grd Liv Area 3,088
Originating Board BRIGHT
Year Built 2001
Annual Tax Amount $8,110
Tax Year 2022
Lot Size 1.336 Acres
Acres 1.34
Lot Dimensions 0.00 x 0.00
Property Description
At the end of a private driveway, tucked away in its own serene setting, you'll find this meticulously cared-for home on 1.3 acres. From a covered front porch you'll appreciate the garden arch cascading with trumpet vines, and plantings carefully selected to bloom at different times during the seasons. The fenced backyard features an expansive, tiered hardscape patio for entertaining, or just appreciating the tranquility. Intermingled with the preserved wooded area behind the property, is a paved walking path, convenient for a morning stroll. Inside the home, the main level has an open floor plan with a combination of 9ft and two-story ceilings. The kitchen flows with the family room to enjoy the propane fireplace - and features pops of copper to enhance the matchstick mosaic backsplash, a double oven with propane cooktop, granite counters, walk-in pantry and a center island with seating. Upstairs, the primary suite is a generous size with peaked ceilings and its own sitting area. An en-suite bath features a garden tub, his & her sinks, and 16'x6' walk-in closet. The partially finished basement offers bonus space to exercise, play and unwind. This home has everything you could desire inside and out!
Location
State PA
County Bucks
Area Milford Twp (10123)
Zoning SRM
Rooms
Other Rooms Living Room, Dining Room, Primary Bedroom, Bedroom 2, Bedroom 3, Kitchen, Family Room, Foyer, Bedroom 1, Laundry, Office, Bathroom 2, Primary Bathroom, Half Bath
Basement Partially Finished, Sump Pump, Windows, Workshop, Connecting Stairway, Improved, Interior Access
Interior
Interior Features Carpet, Ceiling Fan(s), Dining Area, Family Room Off Kitchen, Floor Plan - Open, Formal/Separate Dining Room, Kitchen - Eat-In, Kitchen - Island, Pantry, Primary Bath(s), Recessed Lighting, Stall Shower, Tub Shower, Walk-in Closet(s), Window Treatments, Wood Floors
Hot Water Propane
Heating Forced Air
Cooling Central A/C, Ceiling Fan(s)
Flooring Carpet, Ceramic Tile, Hardwood
Fireplaces Number 1
Fireplaces Type Gas/Propane, Mantel(s)
Equipment Built-In Microwave, Dishwasher, Disposal, Oven - Double, Oven/Range - Gas, Stainless Steel Appliances, Water Conditioner - Owned, Water Heater
Furnishings No
Fireplace Y
Window Features Screens
Appliance Built-In Microwave, Dishwasher, Disposal, Oven - Double, Oven/Range - Gas, Stainless Steel Appliances, Water Conditioner - Owned, Water Heater
Heat Source Propane - Leased
Laundry Main Floor
Exterior
Exterior Feature Patio(s), Porch(es), Roof, Wrap Around
Parking Features Garage - Side Entry, Garage Door Opener, Inside Access
Garage Spaces 2.0
Fence Wood
Utilities Available Cable TV Available, Electric Available, Propane
Water Access N
View Garden/Lawn, Trees/Woods
Roof Type Asphalt
Street Surface Paved
Accessibility None
Porch Patio(s), Porch(es), Roof, Wrap Around
Attached Garage 2
Total Parking Spaces 2
Garage Y
Building
Lot Description Backs to Trees, Corner, Front Yard, Landscaping, Not In Development, Rear Yard
Story 2
Foundation Concrete Perimeter
Sewer Public Sewer
Water Public
Architectural Style Colonial, Traditional
Level or Stories 2
Additional Building Above Grade, Below Grade
New Construction N
Schools
Elementary Schools Pfaff
Middle Schools Strayer
High Schools Quakertown
School District Quakertown Community
Others
Senior Community No
Tax ID 23-010-084-001
Ownership Fee Simple
SqFt Source Assessor
Security Features Security System
Acceptable Financing Cash, Conventional, FHA, VA
Horse Property N
Listing Terms Cash, Conventional, FHA, VA
Financing Cash,Conventional,FHA,VA
Special Listing Condition Standard
Read Less Info
Want to know what your home might be worth? Contact us for a FREE valuation!

Our team is ready to help you sell your home for the highest possible price ASAP

Bought with Non Member • Non Subscribing Office
"My job is to find and attract mastery-based agents to the office, protect the culture, and make sure everyone is happy! "







