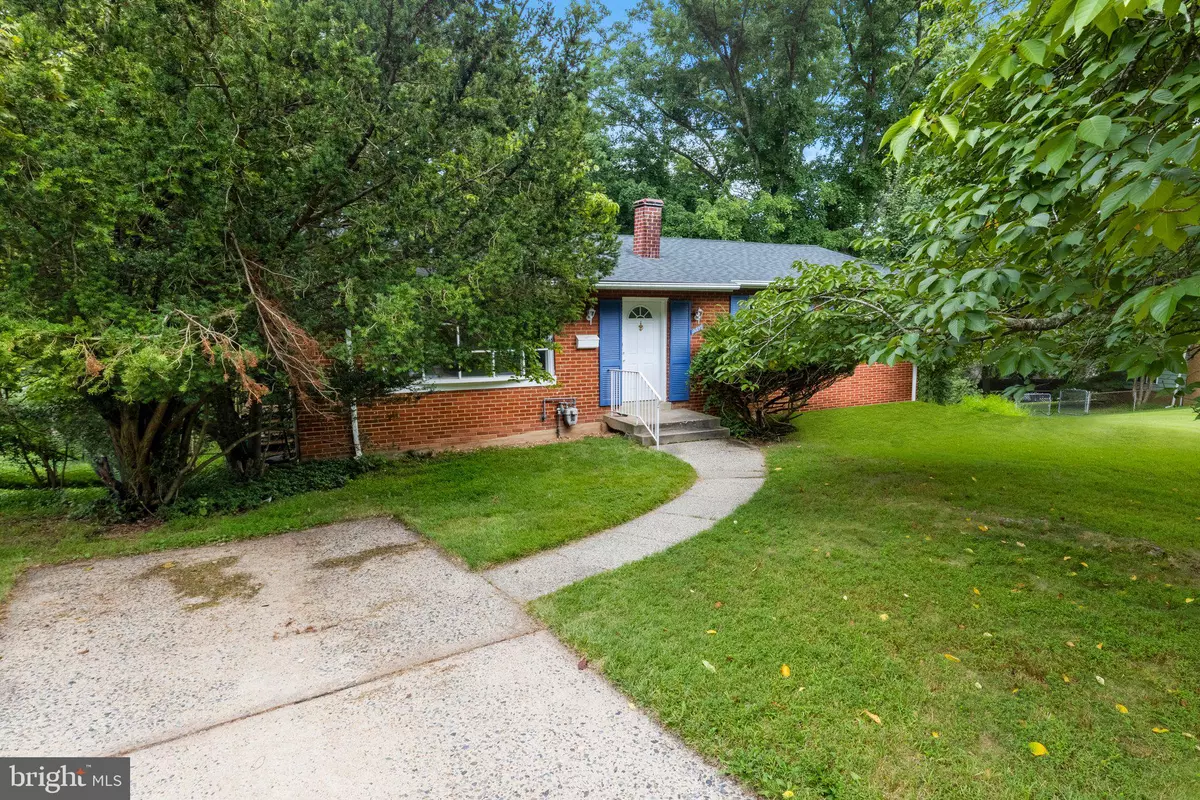$415,000
$470,000
11.7%For more information regarding the value of a property, please contact us for a free consultation.
4 Beds
3 Baths
1,890 SqFt
SOLD DATE : 10/07/2022
Key Details
Sold Price $415,000
Property Type Single Family Home
Sub Type Detached
Listing Status Sold
Purchase Type For Sale
Square Footage 1,890 sqft
Price per Sqft $219
Subdivision Kemp Mill Estates
MLS Listing ID MDMC2065868
Sold Date 10/07/22
Style Ranch/Rambler
Bedrooms 4
Full Baths 3
HOA Y/N N
Abv Grd Liv Area 1,260
Originating Board BRIGHT
Year Built 1961
Annual Tax Amount $5,137
Tax Year 2022
Lot Size 0.317 Acres
Acres 0.32
Property Description
Opportunity knocks in Kemp Mill Estates! Ready for investors or Buyers equipped to put in some elbow grease and renovate to renovate in your own style. Don't be deceived by the exterior photo, this home is much larger than it looks! It is all brick has the desired GOOD BONES & an incredible open floor plan with main level bedrooms everyone is looking for. Huge kitchen with extension allowing for additional dining space and loads of cabinetry storage and an expansive island with 2 sinks. Deck of kitchen. Off Street parking/Concrete Driveway. Inground Pool. Fully fenced yard Walk out basement with 2 exits to backyard, large storage and laundry area with shelving. Hardwood Floors. Roof and windows were replaced at some point; the exact age is unknown. Estate sale being sold "AS IS" no repairs will be made. Located in sought-after Kemp Mill Estates, an established community convenient to everything. Minutes to an abundance of dining, shopping, and entertainment venues, including Downtown Bethesda, Westfield Wheaton Shopping Center, and Downtown Silver Spring. For recreation, visit Wheaton Regional Park & Sports Pavilion, Kemp Mill Community Park, Brookside Gardens, or numerous local golf clubs. Perfect for commuters 5 miles to the DC line, minutes to I-495 and Glenmont or Wheaton Metro Stations. Reach Reagan National Airport or BWI International Airport in 40 minutes. No FHA or VA loans. Required: Conventional loans or Cash only.
Location
State MD
County Montgomery
Zoning R90
Direction Southwest
Rooms
Basement Walkout Level, Fully Finished, Rear Entrance
Main Level Bedrooms 3
Interior
Hot Water Natural Gas
Heating Heat Pump(s)
Cooling Central A/C
Flooring Wood, Vinyl, Solid Hardwood, Ceramic Tile
Heat Source Natural Gas
Exterior
Water Access N
Roof Type Asphalt
Accessibility None
Garage N
Building
Story 2
Foundation Slab
Sewer Public Sewer
Water Public
Architectural Style Ranch/Rambler
Level or Stories 2
Additional Building Above Grade, Below Grade
Structure Type Vaulted Ceilings,Dry Wall
New Construction N
Schools
Elementary Schools Kemp Mill
Middle Schools Odessa Shannon
High Schools Northwood
School District Montgomery County Public Schools
Others
Senior Community No
Tax ID 161301330448
Ownership Fee Simple
SqFt Source Assessor
Special Listing Condition Standard, Probate Listing
Read Less Info
Want to know what your home might be worth? Contact us for a FREE valuation!

Our team is ready to help you sell your home for the highest possible price ASAP

Bought with Drew Wilkerson • Taylor Properties

"My job is to find and attract mastery-based agents to the office, protect the culture, and make sure everyone is happy! "







