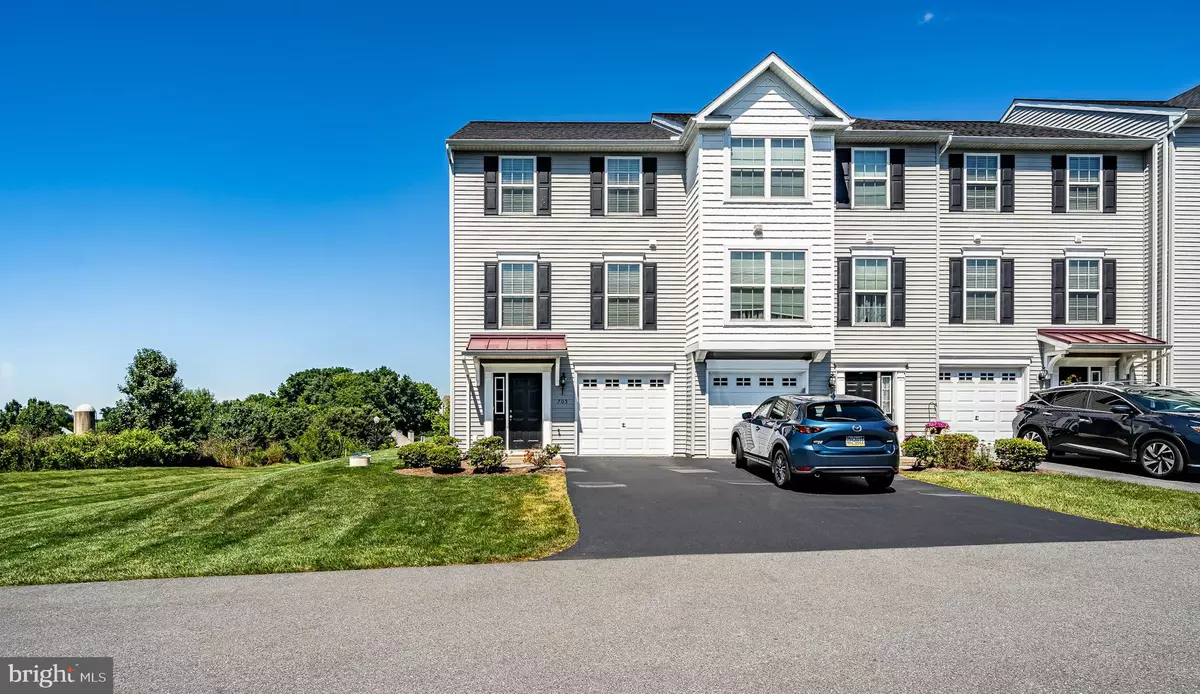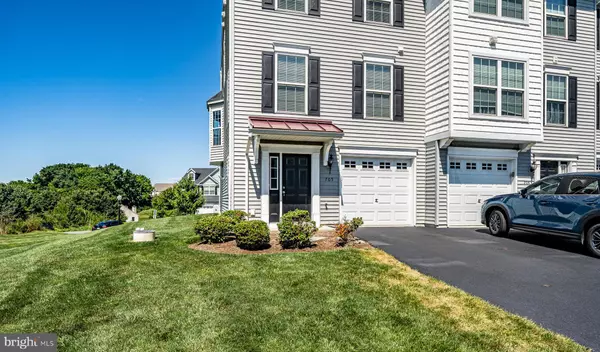$320,000
$309,900
3.3%For more information regarding the value of a property, please contact us for a free consultation.
3 Beds
4 Baths
2,039 SqFt
SOLD DATE : 10/06/2022
Key Details
Sold Price $320,000
Property Type Townhouse
Sub Type Interior Row/Townhouse
Listing Status Sold
Purchase Type For Sale
Square Footage 2,039 sqft
Price per Sqft $156
Subdivision Heatherbrook
MLS Listing ID PABK2019552
Sold Date 10/06/22
Style Traditional
Bedrooms 3
Full Baths 2
Half Baths 2
HOA Fees $135/mo
HOA Y/N Y
Abv Grd Liv Area 2,039
Originating Board BRIGHT
Year Built 2015
Annual Tax Amount $5,402
Tax Year 2022
Lot Size 1,306 Sqft
Acres 0.03
Lot Dimensions 0.00 x 0.00
Property Description
Welcome home to this pristine 3 bedroom, 2 full and 2 half bath end unit townhome, flowing with natural sunlight! Just imagine a million dollar spectacular view of farmland, rolling hills and magnificent sunsets without the price tag. The moment you enter this lovely home, it's apparent it was well taken care of. Starting with the finished lower level, and the endless possibilities. From a recreation area, study, den, game room or even an additional bedroom with half bath. Bright and airy main level living area with comfortable and cozy family room, large eat in kitchen and morning room with breathtaking views. Gather around the granite countertops island and just soak up the natural light and enjoy the scenery as you prepare your meals. Weather it's sipping your morning coffee dawn, or an evening beverage at sunset there is no better view in this sought after community. The upper level has a primary bedroom, walk in closet and en suite. Two additional bedrooms, half bath and super convenient laundry facility!The low HOA fee covers yard maintenance, snow removal, trash and a community pool! Set your appointment today, before this one is no longer available.
Location
State PA
County Berks
Area Caernarvon Twp (10235)
Zoning RESID
Rooms
Other Rooms Living Room, Primary Bedroom, Bedroom 2, Kitchen, Bedroom 1, Other
Basement Full
Interior
Interior Features Primary Bath(s), Kitchen - Island, Kitchen - Eat-In
Hot Water Natural Gas
Cooling Central A/C
Flooring Wood, Fully Carpeted, Vinyl
Equipment Dishwasher, Disposal, Built-In Microwave
Fireplace N
Window Features Bay/Bow
Appliance Dishwasher, Disposal, Built-In Microwave
Heat Source Natural Gas
Laundry Upper Floor
Exterior
Exterior Feature Deck(s)
Garage Garage - Front Entry
Garage Spaces 1.0
Utilities Available Cable TV
Amenities Available Swimming Pool
Waterfront N
Water Access N
View Scenic Vista
Roof Type Pitched
Accessibility None
Porch Deck(s)
Parking Type Attached Garage
Attached Garage 1
Total Parking Spaces 1
Garage Y
Building
Story 3
Foundation Concrete Perimeter
Sewer Public Sewer
Water Public
Architectural Style Traditional
Level or Stories 3
Additional Building Above Grade, Below Grade
Structure Type Cathedral Ceilings
New Construction N
Schools
School District Twin Valley
Others
HOA Fee Include Pool(s),Common Area Maintenance,Lawn Maintenance,Snow Removal,Trash
Senior Community No
Tax ID 35-5320-03-33-8835
Ownership Fee Simple
SqFt Source Assessor
Acceptable Financing Conventional, VA, FHA 203(b), USDA
Listing Terms Conventional, VA, FHA 203(b), USDA
Financing Conventional,VA,FHA 203(b),USDA
Special Listing Condition Standard
Read Less Info
Want to know what your home might be worth? Contact us for a FREE valuation!

Our team is ready to help you sell your home for the highest possible price ASAP

Bought with Melanie Mattes • RE/MAX Of Reading

"My job is to find and attract mastery-based agents to the office, protect the culture, and make sure everyone is happy! "







