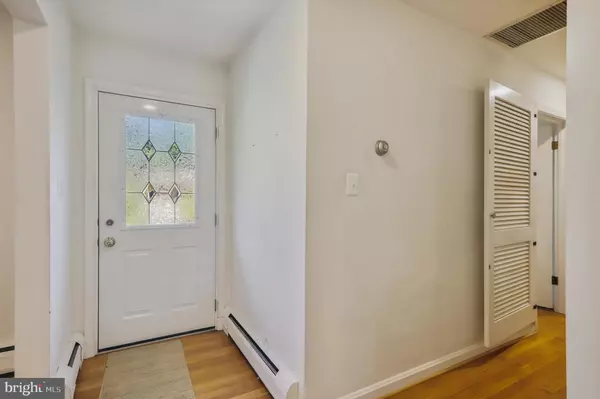$560,000
$599,900
6.7%For more information regarding the value of a property, please contact us for a free consultation.
4 Beds
3 Baths
2,570 SqFt
SOLD DATE : 10/06/2022
Key Details
Sold Price $560,000
Property Type Single Family Home
Sub Type Detached
Listing Status Sold
Purchase Type For Sale
Square Footage 2,570 sqft
Price per Sqft $217
Subdivision Hillandale
MLS Listing ID MDMC2067302
Sold Date 10/06/22
Style Ranch/Rambler
Bedrooms 4
Full Baths 3
HOA Y/N N
Abv Grd Liv Area 1,728
Originating Board BRIGHT
Year Built 1959
Annual Tax Amount $5,372
Tax Year 2022
Lot Size 0.303 Acres
Acres 0.3
Property Description
Set well back from the street on low traffic road with wide spaces between the homes and on a large 13,178 square foot lot, this 1959 Brick Rambler speaks to a bygone age when the land was cheap and homes had privacy from one another! From the dining room window, you enjoy a serene southerly view down a hill with mature trees and shrubs bringing tranquility you don't expect just outside of the Beltway and close to I-95 for easy commuting. The living room is grand with hardwood floors and a fireplace with a gas insert - great for formal gatherings. The kitchen overlooks the dining room as in modern homes and has great counter space, lots of cabinets, and an electric stove top with a separate electric oven, There's a big family room off of the dining room with picture windows to trees. Enjoy the convenience at the other end of the house with a separating door leading to 3 bedrooms and two bathrooms; including an owner suite. Hardwood floors throughout the main level are a joy to behold. Step downstairs and a huge lower level awaits you with a BIG Recreation room with a 2nd wood-burning fireplace and built-in shelving and walk-out doors to a patio on the lower level. As the level at the rear is lower and the windows large the rear part of the basement is flooded with light and is not a typical lower level at all. There's a bedroom and 3rd bathroom here and LOTS of storage along with a separate laundry room.
Gas hot water baseboard heating is featured along with electric central air conditioning.
You will not be stranded from the internet and heating or cooling here after a big storm if the power goes out in the area because there's a gas whole house generator attached that conveys with the house and kicks on as soon as the power goes out. What a convenience when life needs to go on as usual.
If you work at the U.S. Food and Drug Administration the commute is just 1.5 miles from the front door and against the traffic. You are also close to the U.S. Army Research Laboratory, the University of Maryland, the new Adventist Hospital, and just 5 minutes from the Hillandale Shopping Center anchored by Safeway and with a Starbucks and a popular Indian Restaurant.
The 2nd owner since new is ready to pass along this treasure in a peacefully serene setting for another generation to enjoy! Not to be missed!
Location
State MD
County Montgomery
Zoning R90
Rooms
Other Rooms Living Room, Dining Room, Primary Bedroom, Bedroom 2, Bedroom 3, Bedroom 4, Kitchen, Family Room, Foyer, Laundry, Recreation Room, Storage Room, Bathroom 1, Bathroom 2, Bathroom 3
Basement Other
Main Level Bedrooms 3
Interior
Interior Features Attic, Breakfast Area, Kitchen - Country, Combination Kitchen/Dining, Kitchen - Table Space, Kitchen - Eat-In, Built-Ins, Window Treatments, Entry Level Bedroom, Primary Bath(s), Wood Floors, Floor Plan - Open
Hot Water Natural Gas
Heating Radiator
Cooling Central A/C
Fireplaces Number 2
Fireplaces Type Equipment, Mantel(s), Screen
Equipment Washer/Dryer Hookups Only, Cooktop, Dishwasher, Disposal, Dryer, Exhaust Fan, Microwave, Oven - Wall, Refrigerator, Washer
Fireplace Y
Window Features Bay/Bow,Double Pane
Appliance Washer/Dryer Hookups Only, Cooktop, Dishwasher, Disposal, Dryer, Exhaust Fan, Microwave, Oven - Wall, Refrigerator, Washer
Heat Source Natural Gas
Laundry Lower Floor, Dryer In Unit, Has Laundry, Washer In Unit
Exterior
Exterior Feature Deck(s), Terrace
Garage Spaces 4.0
Fence Partially
Utilities Available Cable TV Available
Water Access N
View Trees/Woods
Roof Type Composite
Street Surface Black Top
Accessibility None
Porch Deck(s), Terrace
Road Frontage Public
Total Parking Spaces 4
Garage N
Building
Lot Description Landscaping, Trees/Wooded, Partly Wooded, Rear Yard, Secluded
Story 2
Foundation Brick/Mortar
Sewer Public Sewer
Water Public
Architectural Style Ranch/Rambler
Level or Stories 2
Additional Building Above Grade, Below Grade
Structure Type Paneled Walls,Plaster Walls
New Construction N
Schools
School District Montgomery County Public Schools
Others
Senior Community No
Tax ID 160500288183
Ownership Fee Simple
SqFt Source Assessor
Security Features Main Entrance Lock,Smoke Detector
Acceptable Financing Cash, Conventional, FHA, VA
Horse Property N
Listing Terms Cash, Conventional, FHA, VA
Financing Cash,Conventional,FHA,VA
Special Listing Condition Standard
Read Less Info
Want to know what your home might be worth? Contact us for a FREE valuation!

Our team is ready to help you sell your home for the highest possible price ASAP

Bought with Maureen A Bovello • DeLuca & Associates Real Estate
"My job is to find and attract mastery-based agents to the office, protect the culture, and make sure everyone is happy! "







