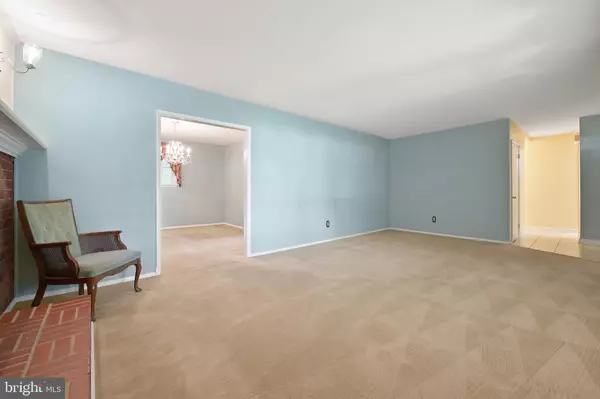$475,000
$475,000
For more information regarding the value of a property, please contact us for a free consultation.
4 Beds
3 Baths
2,434 SqFt
SOLD DATE : 10/03/2022
Key Details
Sold Price $475,000
Property Type Single Family Home
Sub Type Detached
Listing Status Sold
Purchase Type For Sale
Square Footage 2,434 sqft
Price per Sqft $195
Subdivision Springlake
MLS Listing ID MDBC2042288
Sold Date 10/03/22
Style Ranch/Rambler
Bedrooms 4
Full Baths 1
Half Baths 2
HOA Fees $3/ann
HOA Y/N Y
Abv Grd Liv Area 1,859
Originating Board BRIGHT
Year Built 1964
Annual Tax Amount $4,721
Tax Year 2021
Lot Size 0.451 Acres
Acres 0.45
Lot Dimensions 1.00 x
Property Description
NOTE: The carpets have been pulled up to expose the hardwood floors beneath in the dining, family, and living rooms. The family room is also being painted an off-white.
The carpet in the basement has been replaced and high=end simulated wood grain grey vinyl tile has been laid in the rec-room, walk in closet (4th bedroom) and storage closet under the stairs.
New garbage disposal in kitchen.
New pictures will be uploaded by Tuesday.
This is a beautiful rate home!
Built in 1964, on a 0.45acre lot, extremely well maintained FOUR (4) bedroom, 2 1/2 baths with one of the larger rancher footprints in the neighborhood!!! Family Room extension on back of the home also includes a walk out basement extension perfect for a workshop. Extension contains it's own HVAC unit. Pella upgraded windows. ADT Alarm.
Home includes wood floors on the main level, including under the carpet in the living/dining room. Wood burning fireplace with a steel flu, capped too! Stone front with a covered and shaded porch from trees around but not over the home. LARGE corner lot. A new plat survey will be available online for review, along with pictures in the coming days.
Home will come with 2 refrigerators, a stand up freezer, a slate pool table and much much more. 3 of the 4 bedrooms are on the main floor, hardwood! Home includes a whole house fan! Attic access through secret portal (tell the kids that is where the monsters live!), walk up steps to a large amount of storage
The Kitchen is big enough for a modern island, or table and custom storage pantry is perfect for pots/pans and staples of all kinds!
This home is a part of the Spring Lake Community and its voluntary Community Association. While fee's are voluntary, homeowners are still required to follow the covenants & restrictions of the community. These documents are available by contacting the listing agent or downloading from this listing.
Make this home yours! Feel free to contact me with any questions.
Seller prefers to sell it as-is after updating the carpets and exposing the hardwood floors. Home is in excellent shape and ready for you to move in.
Location
State MD
County Baltimore
Zoning R
Rooms
Other Rooms Living Room, Dining Room, Primary Bedroom, Bedroom 2, Bedroom 3, Bedroom 4, Kitchen, Game Room, Family Room, Recreation Room, Workshop, Bathroom 2, Attic
Basement Daylight, Partial, Walkout Level, Partially Finished
Main Level Bedrooms 3
Interior
Hot Water Natural Gas
Heating Forced Air
Cooling Central A/C
Fireplaces Number 1
Fireplaces Type Brick, Wood, Screen
Equipment Dishwasher, Disposal, Dryer, Exhaust Fan, Freezer, Extra Refrigerator/Freezer, Icemaker, Oven - Self Cleaning, Oven/Range - Gas, Water Heater
Fireplace Y
Appliance Dishwasher, Disposal, Dryer, Exhaust Fan, Freezer, Extra Refrigerator/Freezer, Icemaker, Oven - Self Cleaning, Oven/Range - Gas, Water Heater
Heat Source Natural Gas
Exterior
Exterior Feature Porch(es)
Water Access N
Roof Type Shake
Accessibility None
Porch Porch(es)
Garage N
Building
Story 1
Foundation Block
Sewer Public Sewer
Water Public
Architectural Style Ranch/Rambler
Level or Stories 1
Additional Building Above Grade, Below Grade
New Construction N
Schools
Elementary Schools Pot Spring
Middle Schools Ridgely
High Schools Dulaney
School District Baltimore County Public Schools
Others
HOA Fee Include None
Senior Community No
Tax ID 04080819010660
Ownership Fee Simple
SqFt Source Assessor
Security Features Security System
Special Listing Condition Standard
Read Less Info
Want to know what your home might be worth? Contact us for a FREE valuation!

Our team is ready to help you sell your home for the highest possible price ASAP

Bought with Daniel G Motz • Berkshire Hathaway HomeServices Homesale Realty
"My job is to find and attract mastery-based agents to the office, protect the culture, and make sure everyone is happy! "







