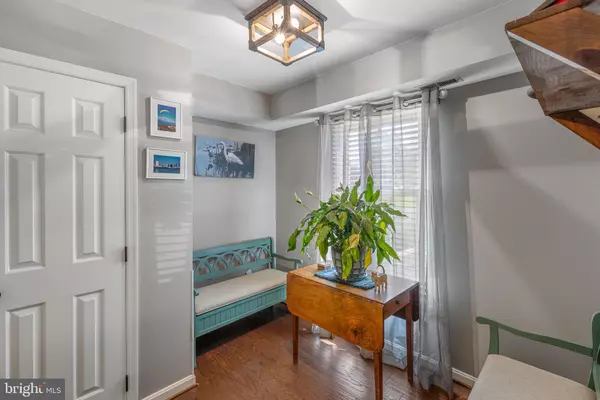$515,000
$525,000
1.9%For more information regarding the value of a property, please contact us for a free consultation.
3 Beds
3 Baths
1,668 SqFt
SOLD DATE : 10/04/2022
Key Details
Sold Price $515,000
Property Type Single Family Home
Sub Type Detached
Listing Status Sold
Purchase Type For Sale
Square Footage 1,668 sqft
Price per Sqft $308
Subdivision Franklin Manor Beach
MLS Listing ID MDAA2040998
Sold Date 10/04/22
Style Coastal
Bedrooms 3
Full Baths 2
Half Baths 1
HOA Y/N N
Abv Grd Liv Area 1,668
Originating Board BRIGHT
Year Built 1994
Annual Tax Amount $3,733
Tax Year 2022
Lot Size 7,500 Sqft
Acres 0.17
Property Description
Waterfront views can be enjoyed from this captivating Coastal-style home featuring a paver walkway to the front porch, light-filled interiors, upgraded baths, gorgeous hardwoods, a bright and flowing living room accentuated by a gas fireplace, and french doors in the dining room accessing the screened porch with Trex decking and fenced backyard. The open kitchen is set for the gourmet in you and boasts raised panel wood cabinetry, sleek counters, a shiplap feature breakfast bar, and stainless steel appliances including a new gas range. Owner’s suite presents multiple closets, a lighted ceiling fan, a balcony with stunning unobstructed Bay views, and a private bath with a double vanity and crafted tile work. Exterior amenities include a front porch, a front balcony, a rear deck, a flat fenced backyard with a large shed, and the Bay across the street. In case you need extra peace of mind, this home comes with a whole house generator. A gated community, Franklin Manor Beach has 3 docks, 2 private piers, boat slips, access to multiple beaches, a waterfront ball park, a view of the Chesapeake Bay, and convenient commuter routes to Annapolis, Washington, and Baltimore.
Location
State MD
County Anne Arundel
Zoning R5
Rooms
Other Rooms Living Room, Dining Room, Primary Bedroom, Bedroom 2, Bedroom 3, Kitchen, Foyer, Primary Bathroom, Full Bath, Half Bath, Screened Porch
Interior
Interior Features Attic, Breakfast Area, Carpet, Ceiling Fan(s), Dining Area, Floor Plan - Open, Kitchen - Eat-In, Kitchen - Table Space, Recessed Lighting
Hot Water Electric
Heating Forced Air
Cooling Central A/C, Programmable Thermostat, Ceiling Fan(s)
Flooring Carpet, Ceramic Tile, Laminated
Fireplaces Number 1
Fireplaces Type Gas/Propane
Equipment Built-In Microwave, Dishwasher, Disposal, Energy Efficient Appliances, Icemaker, Oven - Self Cleaning, Oven - Single, Oven/Range - Gas, Refrigerator, Stainless Steel Appliances, Washer/Dryer Hookups Only, Water Heater
Fireplace Y
Window Features Double Pane,Screens
Appliance Built-In Microwave, Dishwasher, Disposal, Energy Efficient Appliances, Icemaker, Oven - Self Cleaning, Oven - Single, Oven/Range - Gas, Refrigerator, Stainless Steel Appliances, Washer/Dryer Hookups Only, Water Heater
Heat Source Electric
Laundry Main Floor
Exterior
Exterior Feature Deck(s), Porch(es), Screened
Garage Spaces 6.0
Fence Rear, Vinyl, Wood
Waterfront N
Water Access Y
Water Access Desc Private Access,Public Beach,Swimming Allowed
View Water, Bay
Roof Type Asphalt,Shingle
Accessibility None
Porch Deck(s), Porch(es), Screened
Parking Type Driveway, Off Street
Total Parking Spaces 6
Garage N
Building
Lot Description Front Yard, Landscaping, No Thru Street, Rear Yard, SideYard(s)
Story 2
Foundation Other
Sewer Public Sewer
Water Well
Architectural Style Coastal
Level or Stories 2
Additional Building Above Grade, Below Grade
Structure Type Dry Wall
New Construction N
Schools
Elementary Schools Shady Side
Middle Schools Southern
High Schools Southern
School District Anne Arundel County Public Schools
Others
Senior Community No
Tax ID 020726890083437
Ownership Fee Simple
SqFt Source Assessor
Security Features Carbon Monoxide Detector(s),Main Entrance Lock,Smoke Detector
Special Listing Condition Standard
Read Less Info
Want to know what your home might be worth? Contact us for a FREE valuation!

Our team is ready to help you sell your home for the highest possible price ASAP

Bought with My Yen T Le • Long & Foster Real Estate, Inc.

"My job is to find and attract mastery-based agents to the office, protect the culture, and make sure everyone is happy! "







