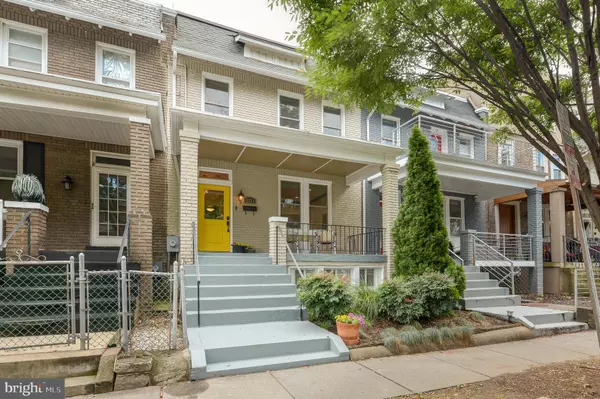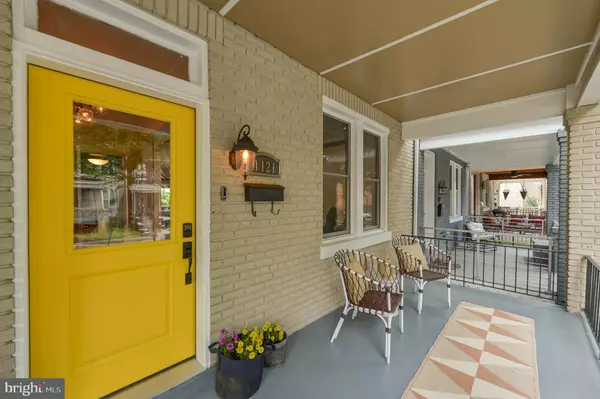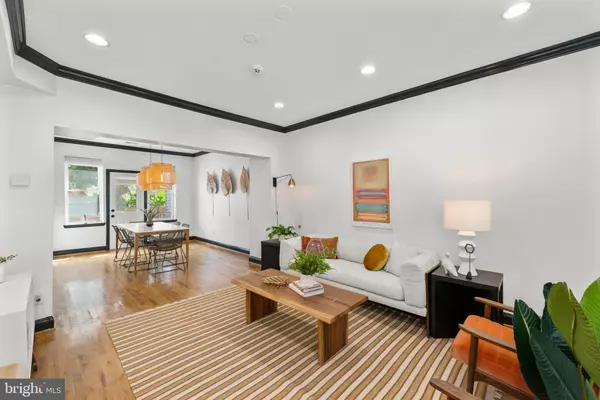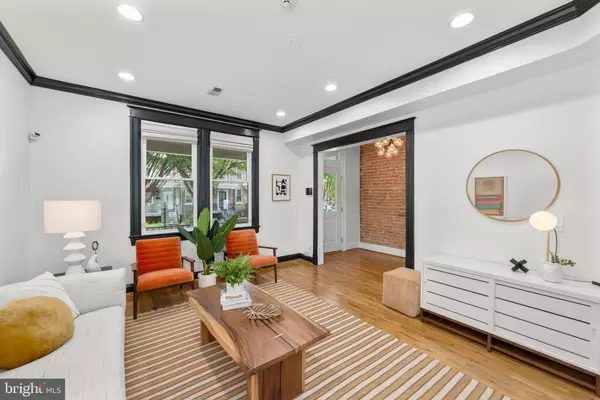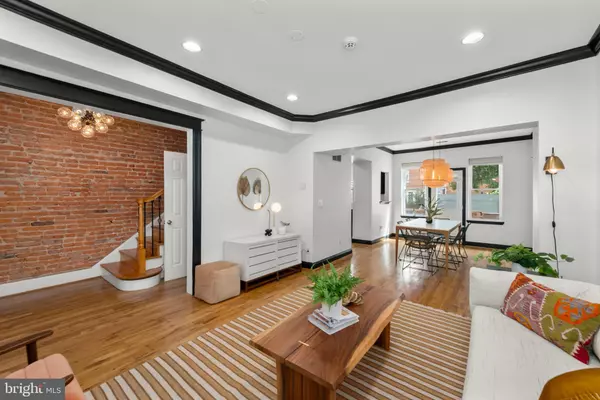$840,000
$840,000
For more information regarding the value of a property, please contact us for a free consultation.
4 Beds
3 Baths
2,208 SqFt
SOLD DATE : 10/03/2022
Key Details
Sold Price $840,000
Property Type Townhouse
Sub Type Interior Row/Townhouse
Listing Status Sold
Purchase Type For Sale
Square Footage 2,208 sqft
Price per Sqft $380
Subdivision Trinidad
MLS Listing ID DCDC2063950
Sold Date 10/03/22
Style Colonial
Bedrooms 4
Full Baths 2
Half Baths 1
HOA Y/N N
Abv Grd Liv Area 1,568
Originating Board BRIGHT
Year Built 1925
Annual Tax Amount $4,222
Tax Year 2021
Lot Size 1,650 Sqft
Acres 0.04
Property Description
Welcome to this friendly, tree lined, neighborhood street, just 2 blocks from the H St Corridor, and beautifully updated modern 4 bedroom and 2 and 1 half bath row house which retains a lot of the original character.
The light-filled grand main floor is spacious and perfect for entertaining with high ceilings, hardwoods, a lot of original woodwork detail, exposed brick, large living room open to the dining room and then an updated luxurious kitchen, and renovated powder room.
The upstairs level has 3 bedrooms all of which have lots of natural light, closet space, and a renovated full bath with skylight. The closets are great for storage with organizers and make each bedroom very flexible with the primary being extra large and bright.
The basement also has a spacious bedroom, full bathroom, side by side laundry space, more flex space, storage closet, and perfect rec room for kids or an office with egress out to the backyard.
The gracious dining room leads outside to a wide roomy deck and stairs down to a lounge area and a secured parking pad in the back. With hardscape, pavers, and lush planters, a privacy fence and great storage under the deck, this backyard is an oasis in the middle of the city.
The house is conveniently located near H St Corridor with so many restaurants and bars, blocks to Whole Foods and Trader Joe's, and Union Market is only a short walk away. It's an easy commute with an easy walk to the NOMA metro and Florida Ave buses. Welcome home!
Location
State DC
County Washington
Zoning RESIDENTIAL
Rooms
Other Rooms Living Room, Dining Room, Bedroom 2, Bedroom 3, Bedroom 4, Kitchen, Bedroom 1, Office, Bathroom 1, Bathroom 2, Half Bath
Basement Full, Rear Entrance
Interior
Interior Features Combination Dining/Living, Floor Plan - Open, Kitchen - Gourmet, Recessed Lighting, Upgraded Countertops, Wood Floors
Hot Water Natural Gas
Heating Forced Air
Cooling Central A/C
Equipment Stove, Microwave, Refrigerator, Icemaker, Dishwasher, Disposal, Washer, Dryer
Appliance Stove, Microwave, Refrigerator, Icemaker, Dishwasher, Disposal, Washer, Dryer
Heat Source Natural Gas
Exterior
Garage Spaces 1.0
Water Access N
Accessibility None
Total Parking Spaces 1
Garage N
Building
Story 3
Foundation Other
Sewer Public Sewer
Water Public
Architectural Style Colonial
Level or Stories 3
Additional Building Above Grade, Below Grade
New Construction N
Schools
Elementary Schools Wheatley Education Campus
Middle Schools Wheatley Education Campus
High Schools Dunbar Senior
School District District Of Columbia Public Schools
Others
Pets Allowed Y
Senior Community No
Tax ID 4068//0041
Ownership Fee Simple
SqFt Source Assessor
Acceptable Financing Cash, Conventional, FHA, VA
Listing Terms Cash, Conventional, FHA, VA
Financing Cash,Conventional,FHA,VA
Special Listing Condition Standard
Pets Allowed No Pet Restrictions
Read Less Info
Want to know what your home might be worth? Contact us for a FREE valuation!

Our team is ready to help you sell your home for the highest possible price ASAP

Bought with Monique R Dean • Redfin Corp
"My job is to find and attract mastery-based agents to the office, protect the culture, and make sure everyone is happy! "



