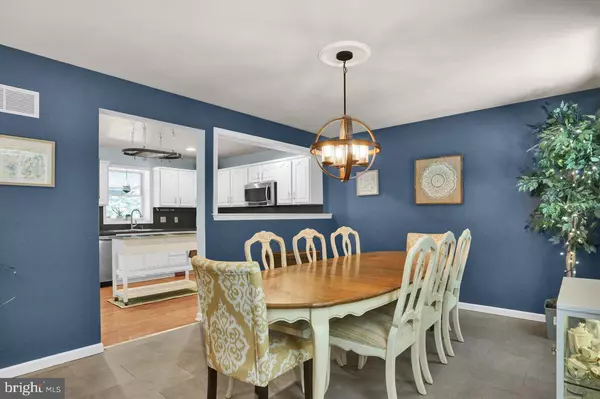$450,000
$475,000
5.3%For more information regarding the value of a property, please contact us for a free consultation.
4 Beds
5 Baths
3,888 SqFt
SOLD DATE : 10/03/2022
Key Details
Sold Price $450,000
Property Type Single Family Home
Sub Type Detached
Listing Status Sold
Purchase Type For Sale
Square Footage 3,888 sqft
Price per Sqft $115
Subdivision None Available
MLS Listing ID PABK2021034
Sold Date 10/03/22
Style Colonial,Traditional
Bedrooms 4
Full Baths 4
Half Baths 1
HOA Y/N N
Abv Grd Liv Area 3,020
Originating Board BRIGHT
Year Built 2000
Annual Tax Amount $9,580
Tax Year 2022
Lot Size 4.660 Acres
Acres 4.66
Lot Dimensions 0.00 x 0.00
Property Description
Coming Soon to Fleetwood School District! Welcome to your new Home! 256 Ruth Rd. is a 4 Bedroom, 4.5 Bathroom Two Story Traditional Detached Home situated on 4.66 Acres of Serene, Partially Wooded Land. Boasting nearly 4,000 total Finished Square Feet, the Interior of this property is seriously Spacious! The Dreamy Wraparound Front Porch welcomes you into the Foyer which leads to Formal Dining Space and Large, Open Kitchen area. Stainless Steel Appliances. Nice Window Seating can be configured to Conversation Space or Breakfast Nook. Step down into the Den/Library where you can picture yourself Cozied up with a book by the warmth of the Pellet Stove. The custom built Library Shelving is not only functional, but creates a beautiful Focal Point to the room. Continue into the 23'x23' Great Room addition which the previous owners had constructed with Concrete, Steel Beams, and Poly Foam Block with an R-40 Value, also insulated with top of the line Spray Foam Insulation. First Floor Mudroom with Laundry Hookup is a Bonus as well. Upstairs you will find the sizeable Bedrooms and Bathrooms. The Primary Suite features a Balcony, Gas Fireplace, Office Area, Bathroom with Whirlpool Tub and Tiled Walk in Shower, and an Impressive Built-In Closet System complete with Washer and Dryer. The fun continues below in the Finished Walk-Out Basement. Here you will find a Pool Table and a Theater area with Projector Unit, perfect for those Movie Nights! The Lower Level also features a Full Bathroom with Walk-In Shower as well. Endless Possibilities for use in this Home. You will love the Outdoor Amenities to include Tiered Deck with Hot Tub and Retractable Awning, Above Ground Pool with Deck Space, and a newer children's Swing Set. Plenty of Storage Space with the Oversized Detached Pole Barn and Sheds! One Shed is currently set up for Chickens. Enjoy it as that, or simply convert back to regular Shed. Beyond the Fence Line you'll find some cleared Nature Paths and a Zip Line for the adventurous type! The Front Driveway is very large and could accommodate several vehicles. It would be possible to put a Carport or even construct a Garage to the side of the Home as well. The entire Exterior has just been Pressure Washed. Located in close proximity to the very popular Echo Hill and Shady Mountain Farm Market! This is an opportunity to own a GREAT piece of Real Estate. Spacious Home, Large Property, Privacy. What more could you ask for? Come take a look at the Open House on Friday, Sept. 2 from 5-7, or schedule your Private Showing beginning on Saturday, Sept. 3.
Location
State PA
County Berks
Area Richmond Twp (10272)
Zoning RESIDENTIAL
Rooms
Other Rooms Living Room, Dining Room, Primary Bedroom, Bedroom 2, Bedroom 3, Bedroom 4, Kitchen, Basement, Library, Foyer, Laundry, Mud Room, Office, Bathroom 2, Bathroom 3, Primary Bathroom, Half Bath
Basement Full, Heated, Partially Finished, Walkout Level, Rear Entrance
Interior
Interior Features Built-Ins, Carpet, Ceiling Fan(s), Dining Area, Kitchen - Eat-In, Pantry, Primary Bath(s), Recessed Lighting, Soaking Tub, Stall Shower, Tub Shower, Walk-in Closet(s), WhirlPool/HotTub
Hot Water Electric
Heating Forced Air, Other
Cooling Central A/C
Flooring Carpet, Ceramic Tile, Laminated, Vinyl
Fireplaces Number 1
Fireplaces Type Gas/Propane, Stone
Equipment Dishwasher, Dryer, Microwave, Oven/Range - Gas, Refrigerator, Stainless Steel Appliances, Washer
Fireplace Y
Appliance Dishwasher, Dryer, Microwave, Oven/Range - Gas, Refrigerator, Stainless Steel Appliances, Washer
Heat Source Propane - Owned, Other
Laundry Dryer In Unit, Has Laundry, Hookup, Main Floor, Upper Floor, Washer In Unit
Exterior
Exterior Feature Balcony, Deck(s), Porch(es), Roof
Garage Spaces 10.0
Fence Partially, Wrought Iron
Pool Above Ground, Fenced
Water Access N
Roof Type Architectural Shingle
Accessibility None
Porch Balcony, Deck(s), Porch(es), Roof
Total Parking Spaces 10
Garage N
Building
Lot Description Backs to Trees, Front Yard, Partly Wooded, Rear Yard, SideYard(s)
Story 2
Foundation Permanent
Sewer On Site Septic
Water Private
Architectural Style Colonial, Traditional
Level or Stories 2
Additional Building Above Grade, Below Grade
New Construction N
Schools
School District Fleetwood Area
Others
Senior Community No
Tax ID 72-5441-02-88-6016
Ownership Fee Simple
SqFt Source Assessor
Security Features Carbon Monoxide Detector(s),Smoke Detector
Acceptable Financing Cash, Conventional, VA
Listing Terms Cash, Conventional, VA
Financing Cash,Conventional,VA
Special Listing Condition Standard
Read Less Info
Want to know what your home might be worth? Contact us for a FREE valuation!

Our team is ready to help you sell your home for the highest possible price ASAP

Bought with Edwin R Spayd • RE/MAX Of Reading

"My job is to find and attract mastery-based agents to the office, protect the culture, and make sure everyone is happy! "







