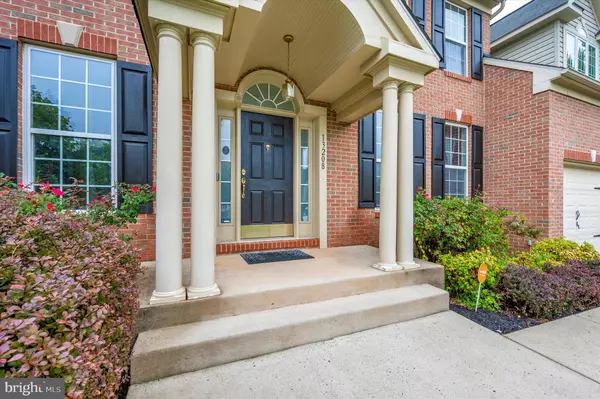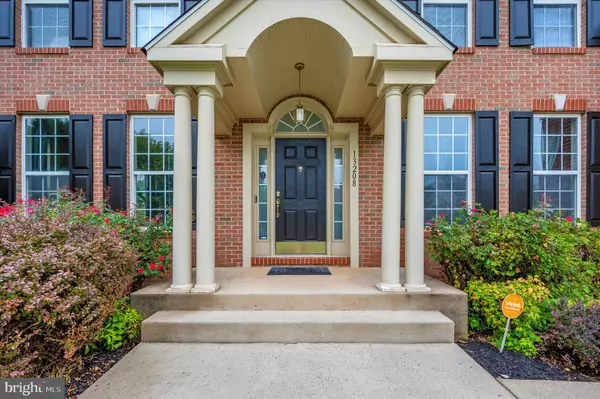$730,000
$720,000
1.4%For more information regarding the value of a property, please contact us for a free consultation.
4 Beds
4 Baths
3,898 SqFt
SOLD DATE : 09/30/2022
Key Details
Sold Price $730,000
Property Type Single Family Home
Sub Type Detached
Listing Status Sold
Purchase Type For Sale
Square Footage 3,898 sqft
Price per Sqft $187
Subdivision Adnell Woods
MLS Listing ID MDPG2054062
Sold Date 09/30/22
Style Colonial
Bedrooms 4
Full Baths 3
Half Baths 1
HOA Y/N N
Abv Grd Liv Area 3,898
Originating Board BRIGHT
Year Built 2007
Annual Tax Amount $9,105
Tax Year 2021
Lot Size 0.259 Acres
Acres 0.26
Property Description
Welcome Home! Rare opportunity in the luxurious Adnell Woods community Phase II with NO HOA. Located in a quiet cul-de-sac with a private wooded lot view. This home displays elegance and grace upon entry through the double foyer. Beautiful hardwood floors with a gleaming accent that complement the ambiance of what this home has to offer. Detailed molding throughout, oversized windows that display natural lighting, high vaulted ceilings with an extremely spacious interior including a fireplace. Stainless steel appliances, built in microwave, granite countertops, with space for a large eat in kitchen table. Large low maintenance trex deck for entertaining guest or for nights just sitting around the fire pit. Four bedrooms and three and half bathrooms to include a luxe master bed and bathroom in the owner's suite. A must see and with NO HOA dues. Sellers credit contribution of $4000 for appliances. Lifetime warranty on waterproofing system included. This home will not last long! All offers due by 12:00pm Tuesday August 30, 2022.
Location
State MD
County Prince Georges
Zoning RR
Rooms
Basement Unfinished, Rear Entrance, Drainage System, Sump Pump, Water Proofing System
Main Level Bedrooms 4
Interior
Interior Features Ceiling Fan(s), Combination Kitchen/Dining, Crown Moldings, Dining Area, Kitchen - Island, Pantry, Soaking Tub, Stall Shower, Store/Office, Walk-in Closet(s), Recessed Lighting, Upgraded Countertops, Wood Floors
Hot Water Electric, 60+ Gallon Tank
Heating Forced Air
Cooling Central A/C, Programmable Thermostat, Zoned
Flooring Hardwood
Fireplaces Number 1
Equipment Built-In Microwave, Dishwasher, Disposal, Dryer, Energy Efficient Appliances, Exhaust Fan, Freezer, Microwave, Oven - Single, Refrigerator, Washer, Water Heater
Fireplace Y
Appliance Built-In Microwave, Dishwasher, Disposal, Dryer, Energy Efficient Appliances, Exhaust Fan, Freezer, Microwave, Oven - Single, Refrigerator, Washer, Water Heater
Heat Source Natural Gas, Electric
Exterior
Parking Features Built In, Garage - Front Entry, Garage Door Opener
Garage Spaces 4.0
Fence Wood
Utilities Available Cable TV Available, Electric Available, Natural Gas Available, Sewer Available, Water Available, Phone Available
Water Access N
Roof Type Asphalt
Accessibility 2+ Access Exits, 32\"+ wide Doors, 36\"+ wide Halls, 48\"+ Halls, >84\" Garage Door
Attached Garage 2
Total Parking Spaces 4
Garage Y
Building
Lot Description Backs to Trees, Cul-de-sac, No Thru Street, Private
Story 3
Foundation Slab
Sewer Public Septic, Public Sewer
Water Public
Architectural Style Colonial
Level or Stories 3
Additional Building Above Grade, Below Grade
Structure Type Dry Wall,High
New Construction N
Schools
Elementary Schools Rockledge
Middle Schools Samuel Ogle
High Schools Bowie
School District Prince George'S County Public Schools
Others
Pets Allowed Y
Senior Community No
Tax ID 17143711967
Ownership Fee Simple
SqFt Source Assessor
Acceptable Financing Cash, Conventional, FHA
Listing Terms Cash, Conventional, FHA
Financing Cash,Conventional,FHA
Special Listing Condition Standard
Pets Allowed No Pet Restrictions
Read Less Info
Want to know what your home might be worth? Contact us for a FREE valuation!

Our team is ready to help you sell your home for the highest possible price ASAP

Bought with Nataliya Lutsiv • RE/MAX Executive
"My job is to find and attract mastery-based agents to the office, protect the culture, and make sure everyone is happy! "







