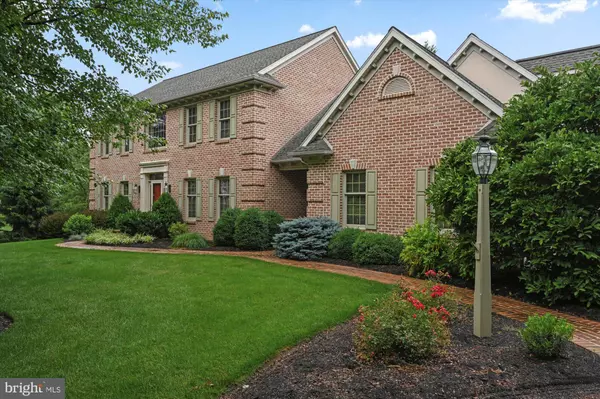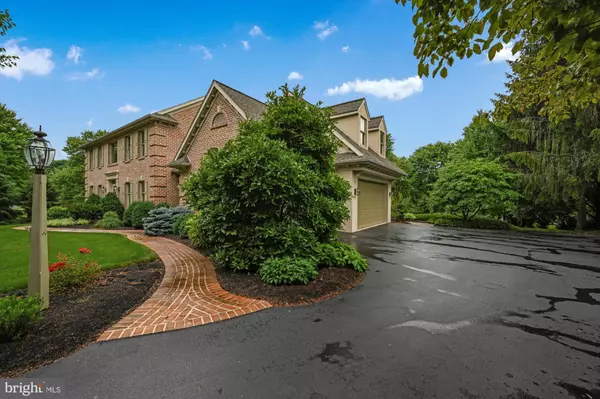$640,000
$649,900
1.5%For more information regarding the value of a property, please contact us for a free consultation.
4 Beds
4 Baths
4,250 SqFt
SOLD DATE : 09/30/2022
Key Details
Sold Price $640,000
Property Type Single Family Home
Sub Type Detached
Listing Status Sold
Purchase Type For Sale
Square Footage 4,250 sqft
Price per Sqft $150
Subdivision Waterford Estates
MLS Listing ID PALA2022330
Sold Date 09/30/22
Style Traditional
Bedrooms 4
Full Baths 3
Half Baths 1
HOA Y/N N
Abv Grd Liv Area 2,990
Originating Board BRIGHT
Year Built 1992
Annual Tax Amount $9,214
Tax Year 2021
Lot Size 0.530 Acres
Acres 0.53
Lot Dimensions 0.00 x 0.00
Property Description
Welcome to 2145 Quail Drive in secluded Waterford Estates in East Lampeter Township. This lovely home is ready for it's new family as it features 2990 square feet for enjoyable family living. The lovely two story entry features hard wood floors and natural lighting. A living room for welcoming guests is surrounded in wainscoting, chair rail and crown molding. The formal dining room with tray ceiling awaits your dinner guests. A breakfast area for morning coffee or lunch adjoins the kitchen which features a center island, cooktop, built-in oven, a hideaway. desk area, and pantry area making for great storage and organization. The kitchen, dining room and first floor laundry, hall and powder room all feature beautiful hardwood floors. The laundry is well equipped with ample storage, laundry tub, washer and dryer and access to the rear yard making laundry day more enjoyable. A spacious family room enjoys a bay window to the landscaped rear yard, a brick fireplace with built-ins. Wonderful space for family relaxing and enjoyment. The 22x10 covered and screened rear porch is located off the breakfast area for outside entertainment. This home features two Primary Bedrooms with full baths. The Owner's suite features a bath with whirlpool, walk-in shower, and spacious walk-in closet. The second Owner's suite is at the other end of the home and features a spacious bedroom a full bath with tub/shower. Two additional bedrooms, a full bath and great storage complete the second floor. The lower level has partial drywall, is divided for use of exercise equipment, a game of pool, etc. The other half is for wonderful storage. One side of the lower level has walk-out access. This area has terrific potential. A three car garage, a beautifully landscaped exterior, and a very lovely rear yard all add to the lifestyle that this 2990 square foot home in Waterford provides.
Location
State PA
County Lancaster
Area East Lampeter Twp (10531)
Zoning RESIDENTIAL
Direction South
Rooms
Other Rooms Living Room, Dining Room, Primary Bedroom, Bedroom 2, Bedroom 3, Bedroom 4, Kitchen, Family Room, Foyer, Laundry, Primary Bathroom, Full Bath, Half Bath
Basement Daylight, Partial, Full, Outside Entrance, Side Entrance, Walkout Level
Interior
Interior Features Attic, Built-Ins, Carpet, Cedar Closet(s), Ceiling Fan(s), Central Vacuum, Chair Railings, Crown Moldings, Family Room Off Kitchen, Floor Plan - Traditional, Formal/Separate Dining Room, Kitchen - Eat-In, Kitchen - Island, Primary Bath(s), Tub Shower, Wainscotting, Walk-in Closet(s), Water Treat System, WhirlPool/HotTub, Wood Floors
Hot Water Natural Gas
Heating Forced Air
Cooling Central A/C, Ceiling Fan(s), Programmable Thermostat
Flooring Carpet, Ceramic Tile, Hardwood
Fireplaces Number 1
Fireplaces Type Brick, Gas/Propane, Screen
Equipment Built-In Microwave, Central Vacuum, Cooktop, Dishwasher, Disposal, Dryer, Dryer - Electric, Icemaker, Oven - Wall, Oven/Range - Electric, Refrigerator, Washer, Water Conditioner - Owned, Water Heater
Fireplace Y
Window Features Bay/Bow,Casement,Double Hung,Screens
Appliance Built-In Microwave, Central Vacuum, Cooktop, Dishwasher, Disposal, Dryer, Dryer - Electric, Icemaker, Oven - Wall, Oven/Range - Electric, Refrigerator, Washer, Water Conditioner - Owned, Water Heater
Heat Source Natural Gas
Laundry Main Floor
Exterior
Exterior Feature Enclosed, Porch(es), Screened
Garage Garage - Side Entry, Garage Door Opener
Garage Spaces 3.0
Utilities Available Cable TV
Waterfront N
Water Access N
Roof Type Composite
Street Surface Black Top
Accessibility None
Porch Enclosed, Porch(es), Screened
Road Frontage Boro/Township
Parking Type Attached Garage
Attached Garage 3
Total Parking Spaces 3
Garage Y
Building
Lot Description Front Yard, Landscaping, Rear Yard
Story 2
Foundation Crawl Space
Sewer Public Sewer
Water Public
Architectural Style Traditional
Level or Stories 2
Additional Building Above Grade, Below Grade
New Construction N
Schools
Elementary Schools Fritz
Middle Schools Conestoga Valley
High Schools Conestoga Valley
School District Conestoga Valley
Others
Pets Allowed Y
Senior Community No
Tax ID 310-34011-0-0000
Ownership Fee Simple
SqFt Source Assessor
Security Features Carbon Monoxide Detector(s),Security System,Smoke Detector
Acceptable Financing Cash, Conventional
Listing Terms Cash, Conventional
Financing Cash,Conventional
Special Listing Condition Standard
Pets Description No Pet Restrictions
Read Less Info
Want to know what your home might be worth? Contact us for a FREE valuation!

Our team is ready to help you sell your home for the highest possible price ASAP

Bought with Caitlin Carpenter • Berkshire Hathaway HomeServices Homesale Realty

"My job is to find and attract mastery-based agents to the office, protect the culture, and make sure everyone is happy! "







