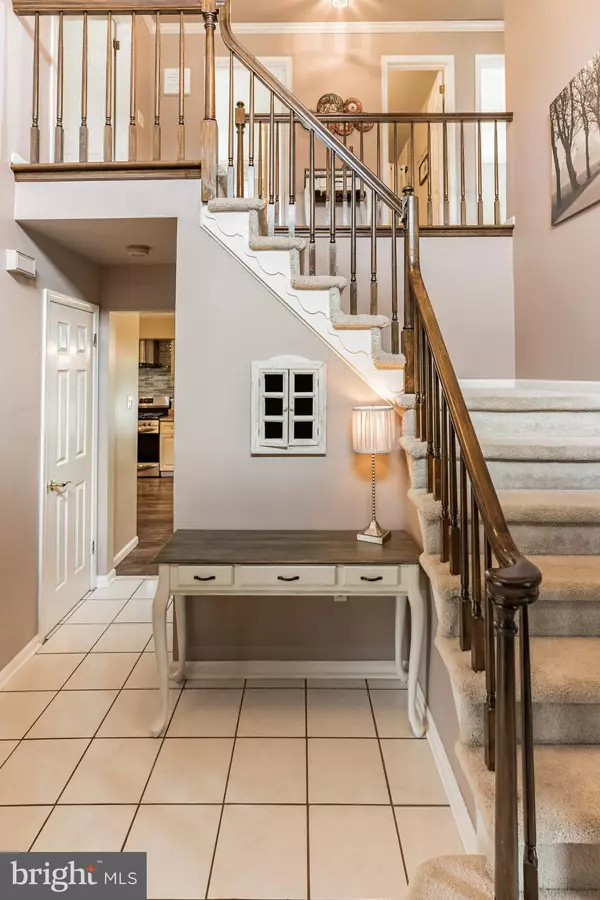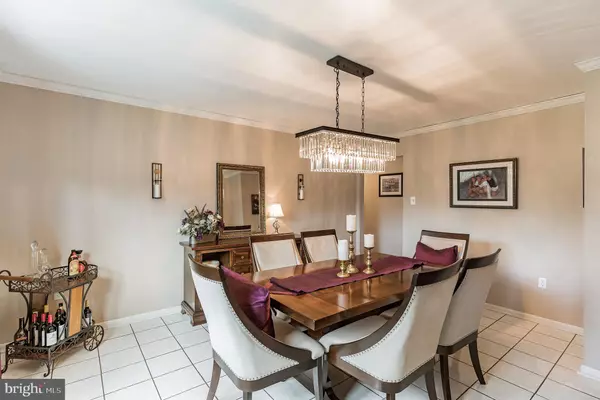$561,000
$530,000
5.8%For more information regarding the value of a property, please contact us for a free consultation.
4 Beds
3 Baths
3,260 SqFt
SOLD DATE : 09/29/2022
Key Details
Sold Price $561,000
Property Type Single Family Home
Sub Type Detached
Listing Status Sold
Purchase Type For Sale
Square Footage 3,260 sqft
Price per Sqft $172
Subdivision Andorra
MLS Listing ID PAPH2151410
Sold Date 09/29/22
Style Colonial
Bedrooms 4
Full Baths 2
Half Baths 1
HOA Y/N N
Abv Grd Liv Area 2,530
Originating Board BRIGHT
Year Built 1988
Annual Tax Amount $4,732
Tax Year 2022
Lot Size 0.330 Acres
Acres 0.33
Lot Dimensions 75.00 x 168.00
Property Description
Welcome to 8555-57 Old Line Road, located in the highly desirable Andorra section of Philadelphia. Situated just steps away from the serene Wissahickon Trails, walking distance from the Andorra shopping center. Also just minutes away from Main St Manayunk or Conshohocken and a 20-minute drive into Center City, with easy access to 76 and major roads! Come see this tranquil home with the perks of suburban living, while still being in the city. This 4-bedroom, 2.5-bathroom colonial home was custom built and has housed one family who has loved and meticulously cared for the property! Upon entering this beautiful, move-in ready, you are instantly greeted by a beautiful two-story foyer. The main level is an open floor plan concept featuring a newly remodeled kitchen with granite countertops with energy star appliances! The kitchen contains a large kitchen island, perfect for preparing meals with tons of storage space, as well as an eat-in kitchen area. The gorgeous kitchen overlooks a huge secluded and very large, peaceful fenced in backyard with outdoor covered patio and a customed designed garden! Enjoy your cup of coffee out there in the morning to see all of the friendly wildlife. Also on the main level is a large living room, separate dining room – perfect for hosting your family gatherings, laundry room, and a half bath. There is a bonus room on the main level as well which is great for a workout room, additional family room or office. The upstairs has 4 spacious bedrooms with new flooring throughout and 2 full bathrooms, one being newly remodeled! And just when you thought it couldn't get any better, this home has a fully finished and recently remodeled basement/game room. The slate pool table is included with the sale! There is just so much to love about this home with so many recent upgrades, including the new energy star windows and exterior doors. This home contains tons of storage space, an attached 1 car garage with inside access, and Central Air. It's just perfect for entertaining your family and friends. This is truly a must-see home!! Schedule your appointments today before its too late!!!
Location
State PA
County Philadelphia
Area 19128 (19128)
Zoning RSD3
Rooms
Basement Fully Finished
Main Level Bedrooms 4
Interior
Interior Features Family Room Off Kitchen, Floor Plan - Open, Kitchen - Island, Dining Area
Hot Water Natural Gas
Heating Forced Air
Cooling Central A/C
Equipment Dishwasher, Dryer, Oven/Range - Gas, Range Hood, Stainless Steel Appliances, Washer, ENERGY STAR Refrigerator, Energy Efficient Appliances
Furnishings No
Window Features ENERGY STAR Qualified
Appliance Dishwasher, Dryer, Oven/Range - Gas, Range Hood, Stainless Steel Appliances, Washer, ENERGY STAR Refrigerator, Energy Efficient Appliances
Heat Source Natural Gas
Exterior
Parking Features Garage Door Opener, Inside Access, Garage - Front Entry
Garage Spaces 8.0
Fence Wood
Water Access N
View Trees/Woods
Accessibility 2+ Access Exits, 32\"+ wide Doors, 36\"+ wide Halls
Attached Garage 1
Total Parking Spaces 8
Garage Y
Building
Story 2
Foundation Crawl Space
Sewer Public Sewer
Water Public
Architectural Style Colonial
Level or Stories 2
Additional Building Above Grade, Below Grade
New Construction N
Schools
School District The School District Of Philadelphia
Others
Senior Community No
Tax ID 214255082
Ownership Fee Simple
SqFt Source Estimated
Acceptable Financing Cash, Conventional, FHA, VA
Listing Terms Cash, Conventional, FHA, VA
Financing Cash,Conventional,FHA,VA
Special Listing Condition Standard
Read Less Info
Want to know what your home might be worth? Contact us for a FREE valuation!

Our team is ready to help you sell your home for the highest possible price ASAP

Bought with Jie Chen • Home Max Realty
"My job is to find and attract mastery-based agents to the office, protect the culture, and make sure everyone is happy! "







