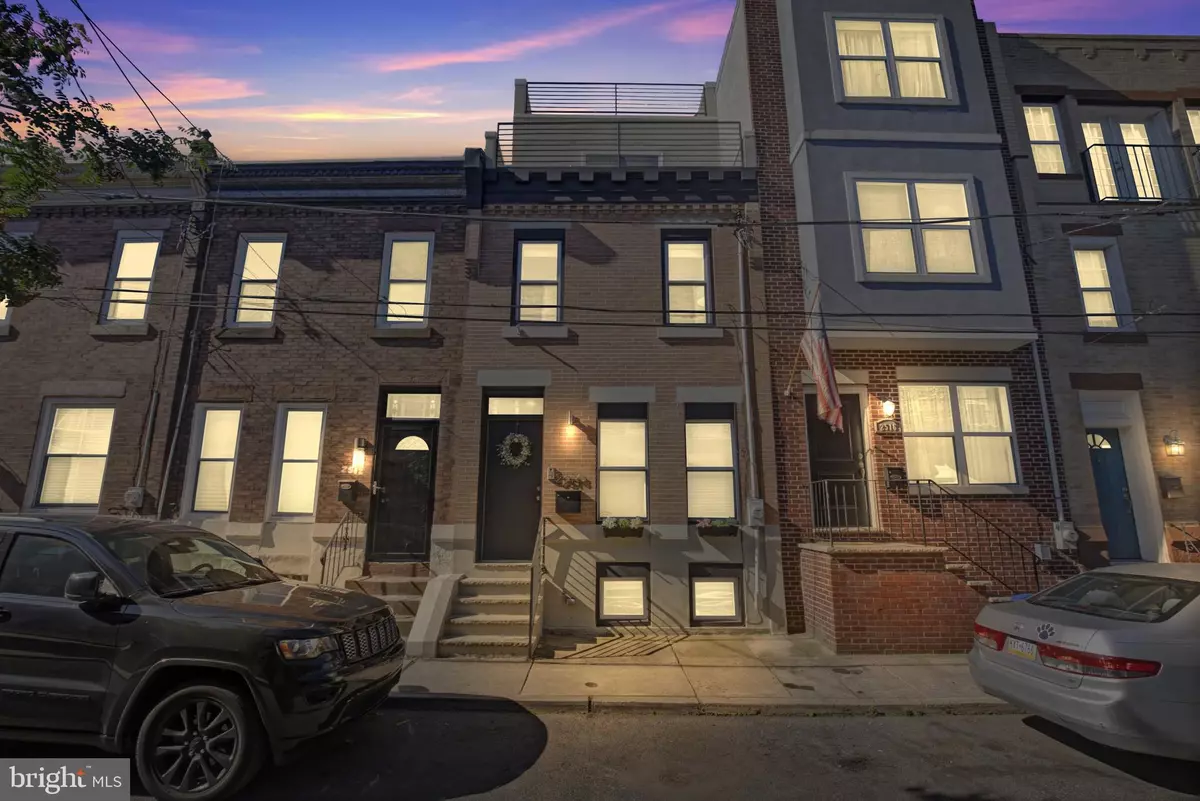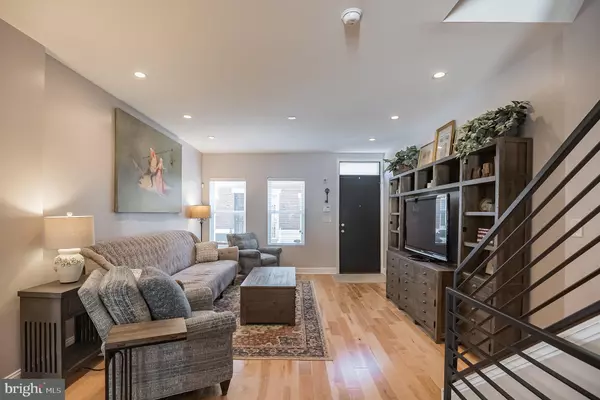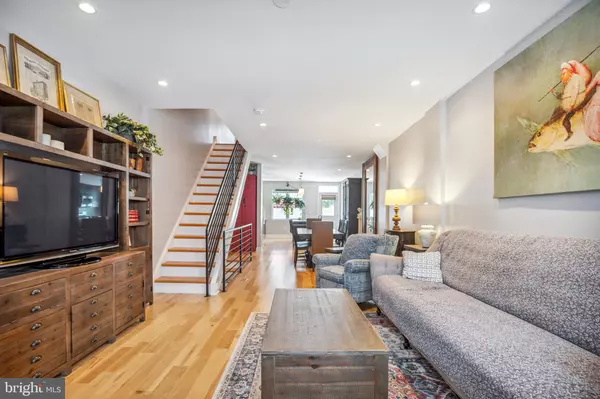$665,000
$675,000
1.5%For more information regarding the value of a property, please contact us for a free consultation.
3 Beds
4 Baths
2,067 SqFt
SOLD DATE : 09/29/2022
Key Details
Sold Price $665,000
Property Type Townhouse
Sub Type Interior Row/Townhouse
Listing Status Sold
Purchase Type For Sale
Square Footage 2,067 sqft
Price per Sqft $321
Subdivision Graduate Hospital
MLS Listing ID PAPH2133562
Sold Date 09/29/22
Style Straight Thru
Bedrooms 3
Full Baths 3
Half Baths 1
HOA Y/N N
Abv Grd Liv Area 2,067
Originating Board BRIGHT
Year Built 1925
Annual Tax Amount $4,147
Tax Year 2022
Lot Size 1,020 Sqft
Acres 0.02
Lot Dimensions 15.00 x 68.00
Property Description
Welcome home to 2514 Kimball Street, a high-end townhome in Philly's highly sought after Graduate Hospital neighborhood. Upon entering, you'll be greeted by gorgeous hardwoods, high ceilings with recessed lighting, and a sweeping view to the back kitchen, all highlighted by several windows that draw in abundant natural light and outdoor views. The gourmet kitchen features quartz countertops, a large quartz island with countertop seating, custom tile backsplash, stainless steel appliances, ample cabinetry and access to a beautiful back patio perfect for a kitchen garden. The second floor features a conveniently located laundry room, two beautiful bedrooms with plenty of natural light and two full bathrooms, including one en suite, and a wet bar. The third floor full floor primary bedroom features a private deck off the bedroom, as well as a custom walk-in closet, and an en suite primary bathroom complete with marble tiled shower, claw foot tub, and dual vanity sinks. The huge finished basement features a half bath, as well as additional living and storage space. Finally, you'll be treated to expansive city views as you walk out onto the amazing roof deck that runs the entire length of the home. Come and enjoy! Several years of tax abatement remain. Easy and convenient access to Center City, Penn, HUP, and CHOP. Perfectly situated nearby numerous restaurants, parks, transportation, daycares (for both two-legged and four-legged little ones), gyms, shopping and entertainment. Don't miss out - schedule your showing today!
Location
State PA
County Philadelphia
Area 19146 (19146)
Zoning RSA5
Rooms
Other Rooms Living Room, Dining Room, Primary Bedroom, Bedroom 2, Bedroom 3, Kitchen, Basement, Utility Room, Bathroom 2, Bathroom 3, Primary Bathroom, Half Bath
Basement Fully Finished
Interior
Interior Features Recessed Lighting, Upgraded Countertops, Walk-in Closet(s), Wet/Dry Bar, Window Treatments, Wine Storage
Hot Water Natural Gas
Heating Forced Air
Cooling Central A/C
Fireplace N
Heat Source Natural Gas
Laundry Upper Floor
Exterior
Exterior Feature Deck(s), Roof
Water Access N
Accessibility None
Porch Deck(s), Roof
Garage N
Building
Story 3
Foundation Other
Sewer Public Sewer
Water Public
Architectural Style Straight Thru
Level or Stories 3
Additional Building Above Grade, Below Grade
New Construction N
Schools
School District The School District Of Philadelphia
Others
Senior Community No
Tax ID 302260200
Ownership Fee Simple
SqFt Source Assessor
Security Features Carbon Monoxide Detector(s),Fire Detection System,Motion Detectors,Security System,Smoke Detector
Special Listing Condition Standard
Read Less Info
Want to know what your home might be worth? Contact us for a FREE valuation!

Our team is ready to help you sell your home for the highest possible price ASAP

Bought with Christopher Baker • Coldwell Banker Realty
"My job is to find and attract mastery-based agents to the office, protect the culture, and make sure everyone is happy! "







