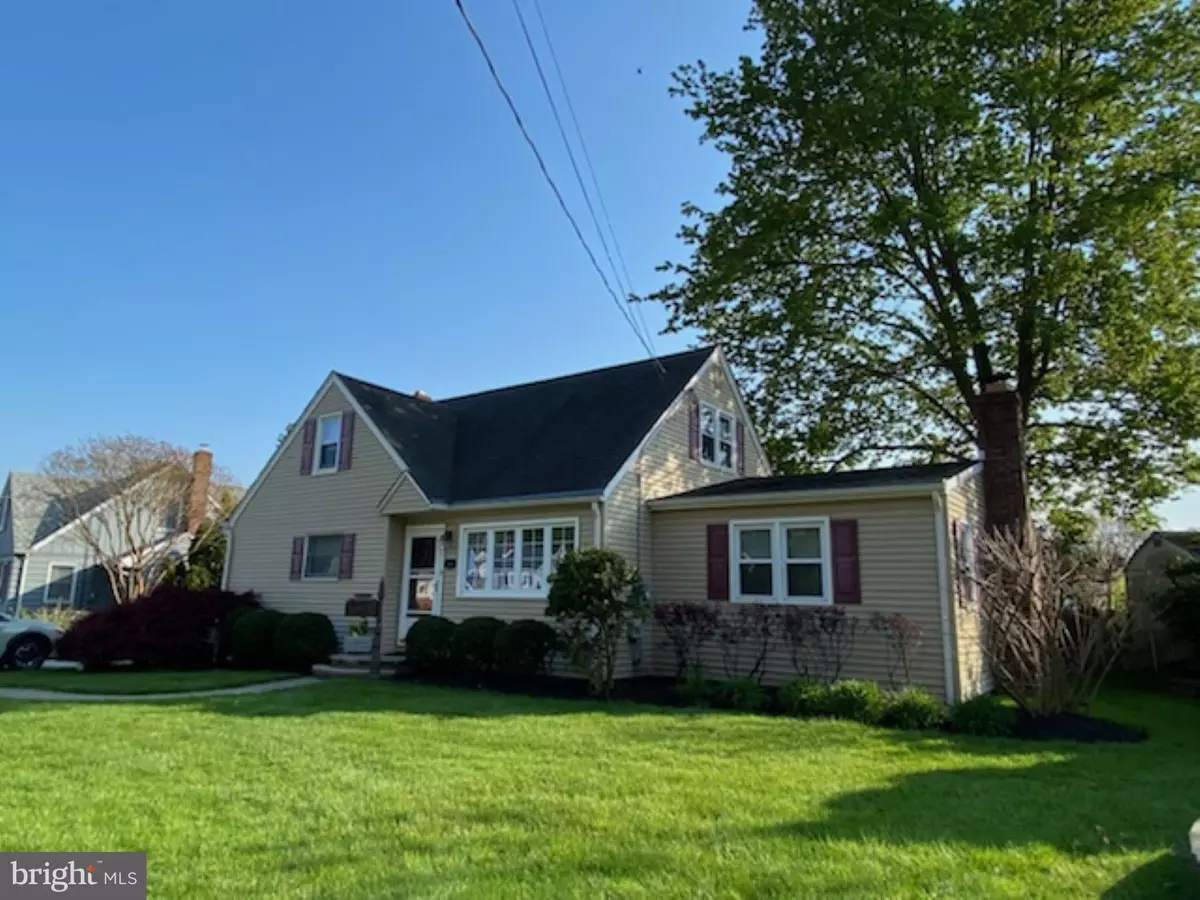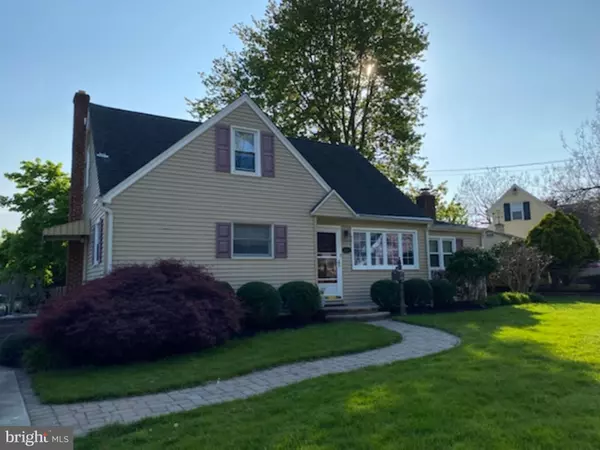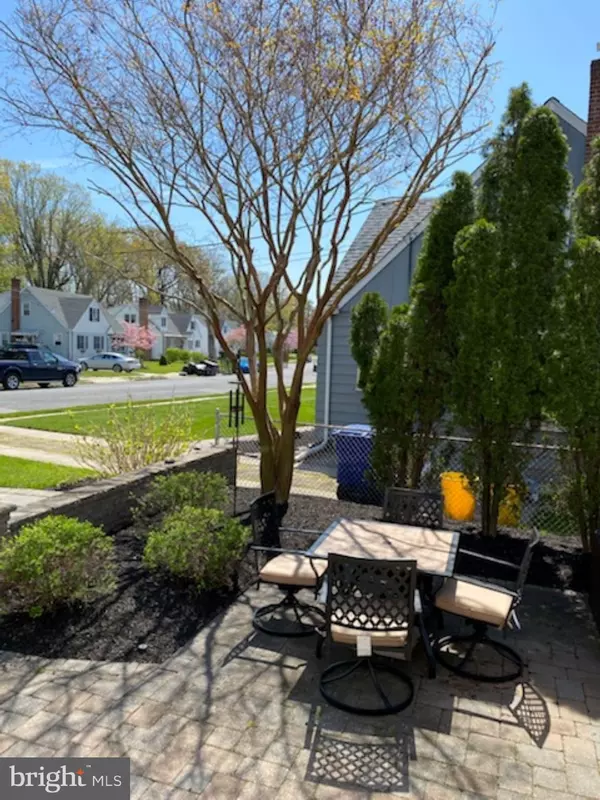$335,000
$330,000
1.5%For more information regarding the value of a property, please contact us for a free consultation.
3 Beds
2 Baths
1,622 SqFt
SOLD DATE : 09/29/2022
Key Details
Sold Price $335,000
Property Type Single Family Home
Sub Type Detached
Listing Status Sold
Purchase Type For Sale
Square Footage 1,622 sqft
Price per Sqft $206
Subdivision None Available
MLS Listing ID NJBL2024364
Sold Date 09/29/22
Style Cape Cod
Bedrooms 3
Full Baths 2
HOA Y/N N
Abv Grd Liv Area 1,622
Originating Board BRIGHT
Year Built 1953
Annual Tax Amount $6,506
Tax Year 2021
Lot Dimensions 116.00 x 0.00
Property Description
Very well maintained, professionally landscaped Cape Cod located in desirable section of Mount Holly. The main level includes a living room with ventless gas fireplace, dining room, kitchen, 2 bedrooms and 1 full bath. Main floor has hardwood throughout. Kitchen was renovated in 2014 with beautiful cabinets, counter top and new appliances. Under kitchen sink has a filtration/purifier system. Upstairs addition plus new siding was added in 2015. Upstairs has a master bedroom plus full bath. Also, bonus area currently used as office space. The basement was renovated in 2009 and is partially finished plus another section is a workshop and storage area with washer and dryer. Newer roof and heater. The side and backyard is a private oasis perfect for entertaining. Power goes out during a storm! No worries, this home has a gas generator that will take care of all appliances and lighting if power should go out with just the push of a button. The location provides you with easy access to Rt 38, as well as 295 and the NJ Turnpike. Make this beautiful home your own!
Location
State NJ
County Burlington
Area Mount Holly Twp (20323)
Zoning R2
Rooms
Basement Full, Heated, Partially Finished
Main Level Bedrooms 2
Interior
Hot Water Natural Gas
Heating Forced Air
Cooling Central A/C
Flooring Ceramic Tile, Hardwood, Laminate Plank, Carpet
Fireplaces Type Gas/Propane
Equipment Dishwasher, Dryer - Electric, Microwave, Oven - Self Cleaning, Oven/Range - Gas, Refrigerator, Washer, Water Heater
Fireplace Y
Appliance Dishwasher, Dryer - Electric, Microwave, Oven - Self Cleaning, Oven/Range - Gas, Refrigerator, Washer, Water Heater
Heat Source Natural Gas
Laundry Basement
Exterior
Exterior Feature Patio(s)
Garage Spaces 4.0
Utilities Available Cable TV, Electric Available, Natural Gas Available, Phone Available, Sewer Available, Water Available
Water Access N
Roof Type Shingle
Accessibility 2+ Access Exits
Porch Patio(s)
Total Parking Spaces 4
Garage N
Building
Story 2
Foundation Block
Sewer Public Sewer
Water Public
Architectural Style Cape Cod
Level or Stories 2
Additional Building Above Grade, Below Grade
Structure Type Dry Wall
New Construction N
Schools
High Schools Rancocas Valley Reg. H.S.
School District Mount Holly Township Public Schools
Others
Pets Allowed Y
Senior Community No
Tax ID 23-00102 01-00102
Ownership Fee Simple
SqFt Source Assessor
Security Features Carbon Monoxide Detector(s),Smoke Detector
Acceptable Financing Cash, Conventional, FHA, VA
Horse Property N
Listing Terms Cash, Conventional, FHA, VA
Financing Cash,Conventional,FHA,VA
Special Listing Condition Standard
Pets Allowed No Pet Restrictions
Read Less Info
Want to know what your home might be worth? Contact us for a FREE valuation!

Our team is ready to help you sell your home for the highest possible price ASAP

Bought with Julia Joyce-Hall • BHHS Fox & Roach-Mt Laurel
"My job is to find and attract mastery-based agents to the office, protect the culture, and make sure everyone is happy! "







