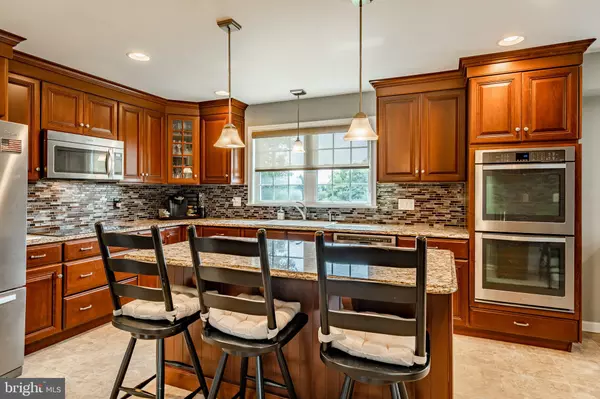$550,000
$499,900
10.0%For more information regarding the value of a property, please contact us for a free consultation.
3 Beds
3 Baths
2,878 SqFt
SOLD DATE : 09/27/2022
Key Details
Sold Price $550,000
Property Type Single Family Home
Sub Type Detached
Listing Status Sold
Purchase Type For Sale
Square Footage 2,878 sqft
Price per Sqft $191
Subdivision Marydell Farms
MLS Listing ID PACT2029506
Sold Date 09/27/22
Style Colonial
Bedrooms 3
Full Baths 2
Half Baths 1
HOA Y/N N
Abv Grd Liv Area 2,156
Originating Board BRIGHT
Year Built 1988
Annual Tax Amount $7,682
Tax Year 2022
Lot Size 1.000 Acres
Acres 1.0
Lot Dimensions 0.00 x 0.00
Property Description
Welcome to 2 Audrey Lynn Dr. West Brandywine Twp! This home is absolutley impeccable and offers the finest high-quality amenities and custom features throughout! Start with the completely Custom Doutrich Kitchen redesign in cherry finish with granite counters, stainless steel appliances, double oven, crown molding, tile backsplash, center island, abundant storage, and perfect condition. The current owner has upgraded and renovated most of this home from the addition of the low maintenance covered rear porch with trex decking over looking the beautifully landscaped pool area to the finished walk out basement! The private Carlton in-ground pool was refinished in 2017! It has an eye catching pergola for shade, mature landscaping, fencing, very large paver patio area, and relaxing stone waterfall. All of these features combine to create a relaxing backyard retreat. Stone was added to the covered front porch to accent the front curb appeal. The large family room has 2 sliders leading to the covered porch, crown moldings, chair moldings, and also wood burning fireplace that has been convereted to gas. Formal living room with hardwood flooring. Elegant Kohler fixtures located in the first floor powder room. The second floor has hardwood flooring in the bedrooms and tile in the baths. The bathrooms have all be renovated with quality fixtures including tile, glass doors, and new vanities. The basement is finished with vinyl plank flooring and walks out to the rear yard. Home is situated on a 1 acre corner lot on a low traffic cul-de-sac street.
Location
State PA
County Chester
Area West Brandywine Twp (10329)
Zoning R2
Rooms
Other Rooms Living Room, Dining Room, Primary Bedroom, Bedroom 2, Kitchen, Family Room, Bedroom 1
Basement Fully Finished, Daylight, Full
Interior
Interior Features Kitchen - Eat-In
Hot Water Electric
Heating Heat Pump(s)
Cooling Central A/C
Fireplaces Number 1
Fireplace Y
Heat Source Electric
Laundry Main Floor
Exterior
Exterior Feature Deck(s), Patio(s)
Parking Features Garage - Side Entry
Garage Spaces 2.0
Utilities Available Cable TV
Water Access N
Accessibility None
Porch Deck(s), Patio(s)
Attached Garage 2
Total Parking Spaces 2
Garage Y
Building
Lot Description Corner
Story 2
Foundation Block
Sewer On Site Septic
Water Public
Architectural Style Colonial
Level or Stories 2
Additional Building Above Grade, Below Grade
Structure Type 9'+ Ceilings
New Construction N
Schools
School District Coatesville Area
Others
Senior Community No
Tax ID 29-07 -0095.2700
Ownership Fee Simple
SqFt Source Estimated
Security Features Security System
Special Listing Condition Standard
Read Less Info
Want to know what your home might be worth? Contact us for a FREE valuation!

Our team is ready to help you sell your home for the highest possible price ASAP

Bought with Silvia C Cole • RE/MAX Town & Country
"My job is to find and attract mastery-based agents to the office, protect the culture, and make sure everyone is happy! "







