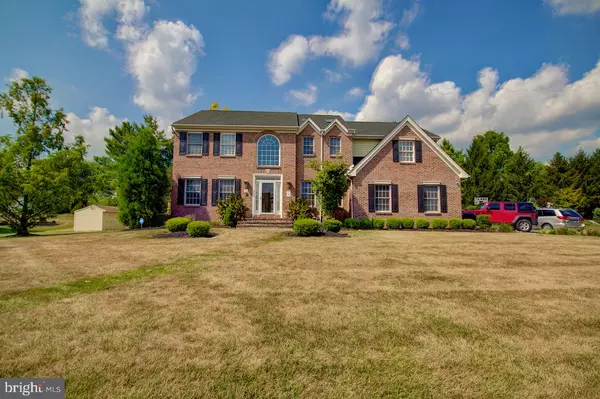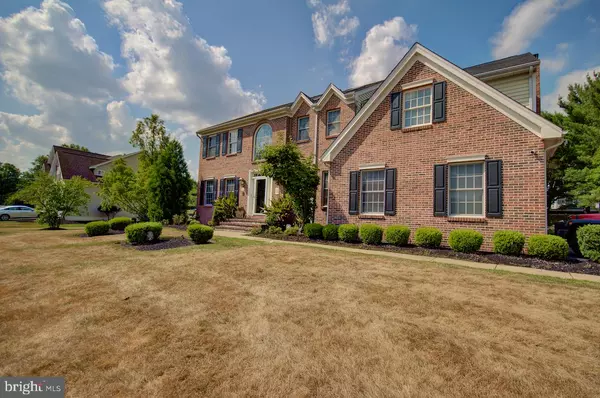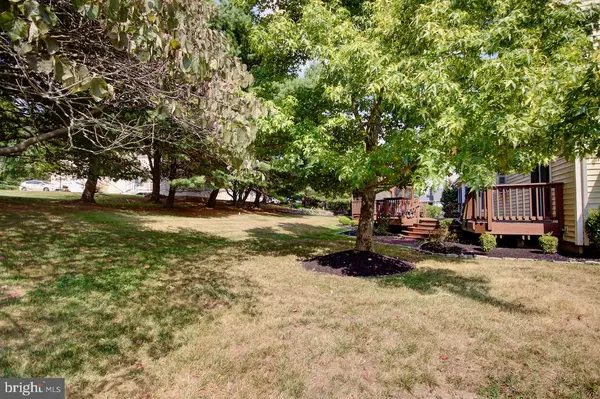$680,000
$699,900
2.8%For more information regarding the value of a property, please contact us for a free consultation.
5 Beds
4 Baths
3,212 SqFt
SOLD DATE : 09/23/2022
Key Details
Sold Price $680,000
Property Type Single Family Home
Sub Type Detached
Listing Status Sold
Purchase Type For Sale
Square Footage 3,212 sqft
Price per Sqft $211
Subdivision Heatons Mill
MLS Listing ID PABU2033354
Sold Date 09/23/22
Style Colonial
Bedrooms 5
Full Baths 3
Half Baths 1
HOA Fees $22/ann
HOA Y/N Y
Abv Grd Liv Area 3,212
Originating Board BRIGHT
Year Built 1991
Annual Tax Amount $10,627
Tax Year 2021
Lot Size 0.551 Acres
Acres 0.55
Lot Dimensions 169.00 x
Property Description
This gorgeous, 5 Bedroom, 3 1/2 bath stately bricked front colonial sits peacefully on over 1/2 acre. Situated in the highly sought after, private community of Heatons Mill. The stunning, two story entry with hardwood floors welcomes you into this well maintained residence. The meticulously manicured lot with shed, gazebo, deck (needs some tlc) and pond provide a calm and serene experience.
This spacious home features many upgrades: Newer roof, sprinkler system, gas fireplace, two car side entry garage with new garage doors, water heater (2020), new front windows as well as new French doors leading to the office. The fully finished basement boasts a full bath, nice size bedroom, entertainment area and walkout steps to the side yard.
Heatons Mill is close to Core Creek Park and Tyler State Park for biking, walking and boating. The historic boroughs of Newtown, Langhorne and Yardley, are all just a short drive away and include parks, playgrounds, libraries, quaint shops and renowned restaurants. St. Mary Medical Medical Center and George School are few minutes away as are major commuting routes and rail lines to Philadelphia, Princeton and New York. More photos to come . Open House this Saturday and Sunday. Welcome Home!
*Please submit all offers by 3pm Monday, August 8*
Location
State PA
County Bucks
Area Middletown Twp (10122)
Zoning RA2
Rooms
Basement Fully Finished, Outside Entrance, Rear Entrance, Side Entrance, Sump Pump, Walkout Stairs, Windows, Heated, Interior Access, Other
Interior
Hot Water Natural Gas
Heating Central, Baseboard - Electric
Cooling Central A/C
Fireplaces Number 1
Heat Source Natural Gas
Laundry Main Floor
Exterior
Parking Features Garage - Side Entry, Additional Storage Area, Covered Parking, Garage Door Opener
Garage Spaces 2.0
Water Access N
Accessibility 36\"+ wide Halls, Level Entry - Main
Attached Garage 2
Total Parking Spaces 2
Garage Y
Building
Story 2
Foundation Slab
Sewer Public Sewer
Water Public
Architectural Style Colonial
Level or Stories 2
Additional Building Above Grade, Below Grade
New Construction N
Schools
Elementary Schools Pearl Buck
Middle Schools Maple Point
High Schools Neshaminy
School District Neshaminy
Others
Pets Allowed Y
Senior Community No
Tax ID 22-074-120
Ownership Fee Simple
SqFt Source Assessor
Acceptable Financing Cash, Conventional, FHA
Listing Terms Cash, Conventional, FHA
Financing Cash,Conventional,FHA
Special Listing Condition Standard
Pets Allowed No Pet Restrictions
Read Less Info
Want to know what your home might be worth? Contact us for a FREE valuation!

Our team is ready to help you sell your home for the highest possible price ASAP

Bought with Anthony Esposito • RE/MAX Aspire
"My job is to find and attract mastery-based agents to the office, protect the culture, and make sure everyone is happy! "







