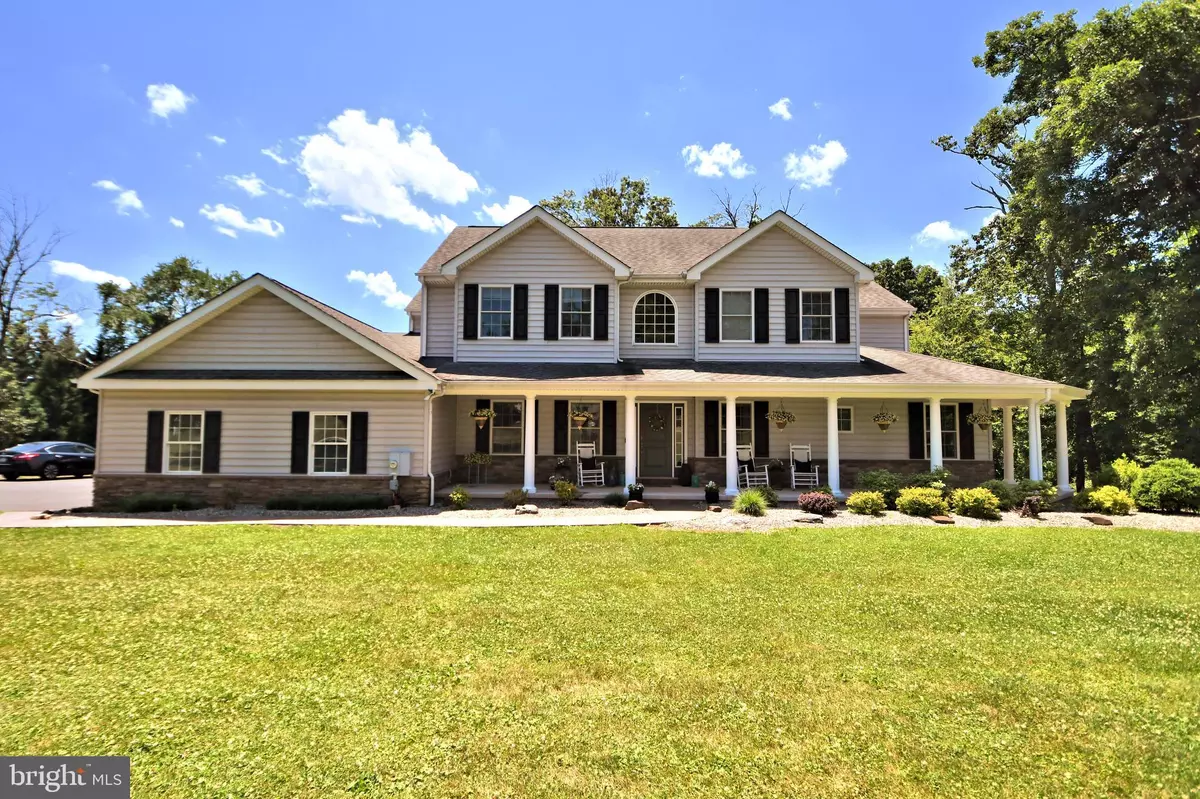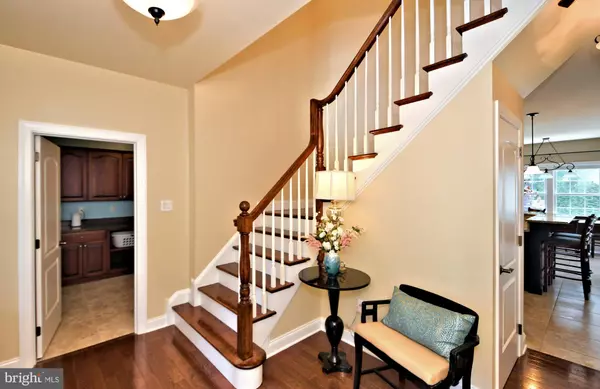$770,000
$700,000
10.0%For more information regarding the value of a property, please contact us for a free consultation.
5 Beds
6 Baths
3,277 SqFt
SOLD DATE : 09/16/2022
Key Details
Sold Price $770,000
Property Type Single Family Home
Sub Type Detached
Listing Status Sold
Purchase Type For Sale
Square Footage 3,277 sqft
Price per Sqft $234
Subdivision None Available
MLS Listing ID PAMC2044322
Sold Date 09/16/22
Style Colonial
Bedrooms 5
Full Baths 5
Half Baths 1
HOA Y/N N
Abv Grd Liv Area 3,277
Originating Board BRIGHT
Year Built 2008
Annual Tax Amount $9,761
Tax Year 2022
Lot Size 0.618 Acres
Acres 0.62
Lot Dimensions 147.00 x 0.00
Property Description
Looking for a main floor In-Law Suite/Private Office Space or Au Pair Suite with separate entrance, then take a look at this Unique Custom Home in Methacton SD. Great curb appeal with a large, wrap around front porch with state of the art columns. Enter to find beautiful cherry stained, hardwood flooring in the foyer and over the top railing on stairs with painted risers. This open floor plan offers a dramatic kitchen with tons of cabinet space (all custom made), a granite island , 5 burner stove-top, double oven w/warming drawer, plus bright Dining Area with outside exit to rear yard w/swimming pool. Off the kitchen is a large Great Room w/Gas Fireplace & lots of windows (Anderson) that leads you to the first floor 'In-law suite, au-pair or home office Suite' w/full Bath and side entrance. Over-sized first floor laundry room offers custom cabinets, laundry sorting area & Desk/Wine Cooler compartment allowing for plenty of storage for crafts, etc. A Full Bath just off the pool area, exit to over-sized 3 Car Garage and a spacious mudroom complete the main level. Upstairs find a Large Master Suite w/13 X 8 walk in closet and Master Bath. 3 additional bedrooms, one with a Jack-n-Jill bathroom (2 toilets & vanities ,1 shower ). Full basement with 10' ceilings and Bilco doors for exit, ready to be finished. A couple of the customizations include an additional rear facing garage door to ensure weather doesn't affect your outside entertaining and forward look lighting through the house so you never have to enter an unlit room while providing the ability to shut off the lights behind you - This home is a must see! Owners are PA Licensed Realtors. All measurements are approximate and are to be verified by buyer.
Location
State PA
County Montgomery
Area Lower Providence Twp (10643)
Zoning RESIDENTIAL
Rooms
Other Rooms Living Room, Primary Bedroom, Bedroom 2, Bedroom 3, Bedroom 4, Bedroom 5, Kitchen, Basement, Laundry, Office, Full Bath
Basement Full
Main Level Bedrooms 1
Interior
Interior Features Ceiling Fan(s), Floor Plan - Open, Recessed Lighting
Hot Water Propane
Heating Forced Air
Cooling Central A/C
Flooring Ceramic Tile, Carpet, Hardwood, Luxury Vinyl Tile
Fireplaces Number 1
Fireplaces Type Gas/Propane
Fireplace Y
Window Features Double Hung,ENERGY STAR Qualified,Low-E
Heat Source Propane - Leased
Laundry Main Floor
Exterior
Exterior Feature Patio(s)
Parking Features Garage - Side Entry, Additional Storage Area, Garage - Rear Entry, Garage Door Opener
Garage Spaces 7.0
Fence Aluminum, Fully, Rear
Pool Fenced
Water Access N
View Garden/Lawn, Trees/Woods
Accessibility Doors - Lever Handle(s), Level Entry - Main
Porch Patio(s)
Attached Garage 3
Total Parking Spaces 7
Garage Y
Building
Lot Description Backs to Trees, Front Yard, Rear Yard, SideYard(s)
Story 2
Foundation Concrete Perimeter
Sewer Public Sewer
Water Public
Architectural Style Colonial
Level or Stories 2
Additional Building Above Grade, Below Grade
New Construction N
Schools
School District Methacton
Others
Senior Community No
Tax ID 43-00-04234-007
Ownership Fee Simple
SqFt Source Assessor
Security Features Security System
Acceptable Financing Cash, Conventional
Listing Terms Cash, Conventional
Financing Cash,Conventional
Special Listing Condition Standard
Read Less Info
Want to know what your home might be worth? Contact us for a FREE valuation!

Our team is ready to help you sell your home for the highest possible price ASAP

Bought with Jaene Bindom • Compass RE

"My job is to find and attract mastery-based agents to the office, protect the culture, and make sure everyone is happy! "







