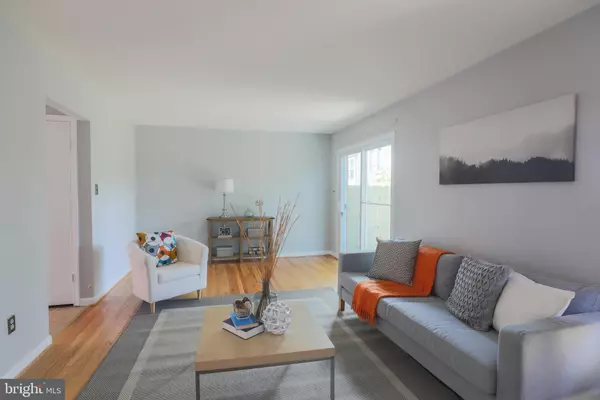$394,000
$409,000
3.7%For more information regarding the value of a property, please contact us for a free consultation.
4 Beds
3 Baths
2,051 SqFt
SOLD DATE : 08/30/2022
Key Details
Sold Price $394,000
Property Type Condo
Sub Type Condo/Co-op
Listing Status Sold
Purchase Type For Sale
Square Footage 2,051 sqft
Price per Sqft $192
Subdivision Mill Creek
MLS Listing ID MDMC2058868
Sold Date 08/30/22
Style Colonial
Bedrooms 4
Full Baths 2
Half Baths 1
Condo Fees $152/mo
HOA Y/N N
Abv Grd Liv Area 1,451
Originating Board BRIGHT
Year Built 1971
Annual Tax Amount $3,475
Tax Year 2022
Property Description
Turn key + move in ready end unit condo townhome waiting for you! Main level offers kitchen, dining and living area along with a half bath. Good sized dining area with two full-size windows is amazing and bright! Upstairs offers 4 generously sized bedroom and two full baths. Gleaming hardwood floors throughout! New beautifully renovated bathrooms throughout home. New AC and heating in 2019. Fresh painted whole house with large windows allow for plenty of natural light. New sliding door leads to a beautiful private setting of the patio with partial private fence, backing to trees and green space. Finished basement with an entertainment room, the laundry & utility room. New backyard fence. Take a splash in the community pool on those long days of summer. Excellent location...minutes from the shady grove metro, school, shopping & restaurants, Shady Grove hospital, MD-200 and MD-270. Quiet community location and walk to Redland local park with its many amenities.
Location
State MD
County Montgomery
Zoning RT12
Rooms
Basement Partially Finished
Interior
Interior Features Combination Kitchen/Dining, Floor Plan - Traditional
Hot Water Electric
Heating Forced Air
Cooling Central A/C
Fireplace N
Heat Source Electric
Exterior
Exterior Feature Patio(s)
Garage Spaces 3.0
Parking On Site 1
Fence Partially
Utilities Available Cable TV Available
Amenities Available Common Grounds, Tot Lots/Playground
Waterfront N
Water Access N
Accessibility None
Porch Patio(s)
Parking Type Parking Lot
Total Parking Spaces 3
Garage N
Building
Story 2
Foundation Concrete Perimeter
Sewer Public Sewer
Water Public
Architectural Style Colonial
Level or Stories 2
Additional Building Above Grade, Below Grade
New Construction N
Schools
School District Montgomery County Public Schools
Others
Pets Allowed Y
HOA Fee Include Common Area Maintenance,Management,Insurance,Parking Fee,Reserve Funds,Sewer,Trash
Senior Community No
Tax ID 160900785496
Ownership Condominium
Special Listing Condition Standard
Pets Description No Pet Restrictions
Read Less Info
Want to know what your home might be worth? Contact us for a FREE valuation!

Our team is ready to help you sell your home for the highest possible price ASAP

Bought with Michael Colopy • Long & Foster Real Estate, Inc.

"My job is to find and attract mastery-based agents to the office, protect the culture, and make sure everyone is happy! "







