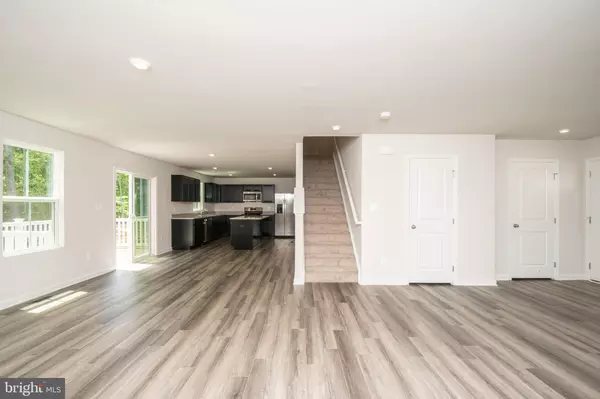$539,000
$539,000
For more information regarding the value of a property, please contact us for a free consultation.
5 Beds
3 Baths
2,203 SqFt
SOLD DATE : 09/09/2022
Key Details
Sold Price $539,000
Property Type Single Family Home
Sub Type Detached
Listing Status Sold
Purchase Type For Sale
Square Footage 2,203 sqft
Price per Sqft $244
Subdivision None Available
MLS Listing ID VAST2012138
Sold Date 09/09/22
Style Traditional
Bedrooms 5
Full Baths 2
Half Baths 1
HOA Fees $50/mo
HOA Y/N Y
Abv Grd Liv Area 2,203
Originating Board BRIGHT
Year Built 2022
Annual Tax Amount $485
Tax Year 2021
Lot Size 6,952 Sqft
Acres 0.16
Property Description
MOTIVATED SELLER OFFERING 10K TOWARDS CLOSING plus 30K DRASTIC PRICE REDUCTION (reflected in current price) - READY TO MOVE IN - Welcome home to to this BRAND NEW home built for the pickiest buyer. This home is comes with large living and spaces with upgraded vinyl planks and carpet. Kitchen comes with large granite counter-tops to compliment elegant stainless steel appliances and with modern style cabinets . The kitchen opens to the upgrade trex deck ready for your summer outdoor relaxation and events . Master bedroom comes with luxury master-bath with modern shower & double sink. The laundry room is conveniently located on the bedroom level. The lot provides addition privacy with a wooded walk out basement. Seller prefers Mid-Atlantic Settlement.
Location
State VA
County Stafford
Zoning A1
Rooms
Other Rooms Living Room, Primary Bedroom, Bedroom 3, Bedroom 4, Bedroom 5, Kitchen, Breakfast Room, Great Room, Laundry, Bathroom 2, Primary Bathroom
Basement Daylight, Full, Rear Entrance, Unfinished, Walkout Level
Interior
Hot Water Electric
Heating Central, Heat Pump(s)
Cooling None
Equipment Built-In Microwave, Oven/Range - Electric, Washer, Dryer, Dishwasher, Disposal
Fireplace N
Appliance Built-In Microwave, Oven/Range - Electric, Washer, Dryer, Dishwasher, Disposal
Heat Source Electric
Exterior
Garage Garage - Front Entry
Garage Spaces 2.0
Waterfront N
Water Access N
Accessibility Other
Parking Type Attached Garage
Attached Garage 2
Total Parking Spaces 2
Garage Y
Building
Story 3
Foundation Concrete Perimeter
Sewer Grinder Pump, Public Sewer
Water Public
Architectural Style Traditional
Level or Stories 3
Additional Building Above Grade, Below Grade
New Construction Y
Schools
School District Stafford County Public Schools
Others
Senior Community No
Tax ID 38G 22
Ownership Fee Simple
SqFt Source Assessor
Acceptable Financing Conventional, Cash, VA
Listing Terms Conventional, Cash, VA
Financing Conventional,Cash,VA
Special Listing Condition Standard
Read Less Info
Want to know what your home might be worth? Contact us for a FREE valuation!

Our team is ready to help you sell your home for the highest possible price ASAP

Bought with Abdul A Azeez • Compass

"My job is to find and attract mastery-based agents to the office, protect the culture, and make sure everyone is happy! "







