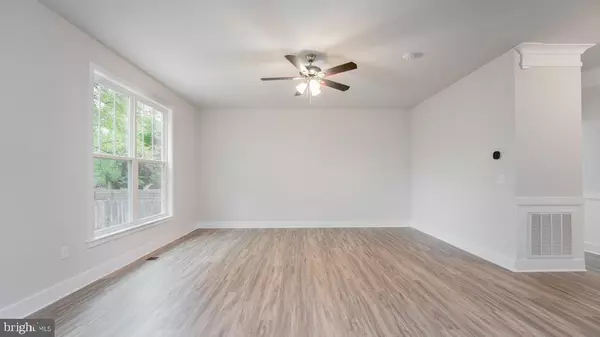$459,900
$459,900
For more information regarding the value of a property, please contact us for a free consultation.
4 Beds
3 Baths
2,206 SqFt
SOLD DATE : 09/08/2022
Key Details
Sold Price $459,900
Property Type Single Family Home
Sub Type Detached
Listing Status Sold
Purchase Type For Sale
Square Footage 2,206 sqft
Price per Sqft $208
Subdivision None Available
MLS Listing ID VAST2014054
Sold Date 09/08/22
Style Colonial
Bedrooms 4
Full Baths 2
Half Baths 1
HOA Y/N N
Abv Grd Liv Area 2,206
Originating Board BRIGHT
Year Built 2022
Tax Year 2022
Lot Size 0.340 Acres
Acres 0.34
Property Description
PRICE REDUCTION ON THIS BUILDER'S INVENTORY HOME **PAINT STYLE DRYING - Construction just completed - 100% Move-in Ready NOW** NEARLY 1/2 ACRE BEAUTY IN SOUTH STAFFORD COUNTY w/ NO HOA**. PUBLIC WATER/SEWER & Just a stones throw to Downtown Fredericksburg, Warrenton Road/I-95, Central Park & Spotsylvania Town Center. LOADS of INCLUDED EXTRAS... Featuring a stunning light gray exterior package with a Modern Farmhouse flair. Black shutters provide a lovely contrast for a sophisticated look. Modern Farmhouse flair continues inside with an Upgraded Craftsman trim package and Oak railing w/ iron pickets. Top quality cabinets - full overlay w/ dovetail joints (including soft close feature on all doors & drawers). Luxury Vinyl Plank flooring covers entire main level, gleaming granite tops through-out, stainless steel appliances, solid oak steps will take you to the upper level luxury primary bath including large soaking tub and custom tile, neutral finishes with plenty of windows to provide open bright lay-out. Work from home is breeze with the main level office featuring glass French doors to provide privacy while working while not feeling totally excluded. The two story plan feels very open & spacious while accommodating w/ space for all customary rooms. The Reese is a Parade of Homes Award Winning plan for Foundation Homes . THIS LOCATION FEATURES OUR REESE PLAN ON A CRAWL SPACE. Some pictures in listing are of similar plan. See Builder's Rep for more information on. PUBLIC WATER/SEWER. Some pictures in listing are of similar home with similar finishes.
Location
State VA
County Stafford
Zoning X
Rooms
Other Rooms Primary Bedroom, Bedroom 2, Bedroom 3, Bedroom 4, Kitchen, Family Room, Foyer, Laundry, Office, Bathroom 1, Bathroom 2
Interior
Interior Features Kitchen - Island, Dining Area, Family Room Off Kitchen, Breakfast Area, Primary Bath(s), Floor Plan - Open, Ceiling Fan(s), Pantry, Recessed Lighting, Bathroom - Soaking Tub, Bathroom - Tub Shower, Upgraded Countertops, Walk-in Closet(s), Chair Railings, Crown Moldings, Kitchen - Country, Kitchen - Eat-In, Wainscotting
Hot Water Electric
Heating Heat Pump(s)
Cooling Ceiling Fan(s), Central A/C, Energy Star Cooling System, Heat Pump(s), Programmable Thermostat
Flooring Ceramic Tile, Luxury Vinyl Plank, Partially Carpeted
Equipment Dishwasher, Microwave, Oven/Range - Electric, Refrigerator, Icemaker
Fireplace N
Appliance Dishwasher, Microwave, Oven/Range - Electric, Refrigerator, Icemaker
Heat Source Electric
Laundry Hookup, Upper Floor
Exterior
Exterior Feature Porch(es)
Garage Garage Door Opener, Inside Access, Garage - Side Entry
Garage Spaces 2.0
Utilities Available Phone Available
Waterfront N
Water Access N
Roof Type Architectural Shingle
Accessibility Level Entry - Main
Porch Porch(es)
Parking Type Attached Garage, Driveway
Attached Garage 2
Total Parking Spaces 2
Garage Y
Building
Lot Description Cleared, Level
Story 2
Foundation Concrete Perimeter, Permanent, Slab
Sewer Public Sewer
Water Public
Architectural Style Colonial
Level or Stories 2
Additional Building Above Grade, Below Grade
Structure Type 9'+ Ceilings,Dry Wall
New Construction Y
Schools
Elementary Schools Falmouth
Middle Schools Edward E. Drew
High Schools Stafford
School District Stafford County Public Schools
Others
Senior Community No
Tax ID 45D 2 B 17
Ownership Fee Simple
SqFt Source Estimated
Special Listing Condition Standard
Read Less Info
Want to know what your home might be worth? Contact us for a FREE valuation!

Our team is ready to help you sell your home for the highest possible price ASAP

Bought with Jennifer Marie Triana • Samson Properties

"My job is to find and attract mastery-based agents to the office, protect the culture, and make sure everyone is happy! "







