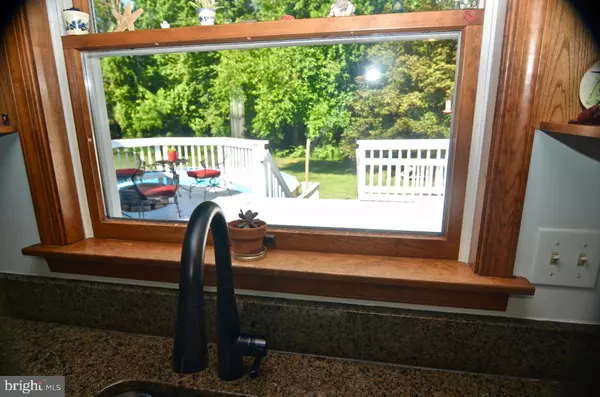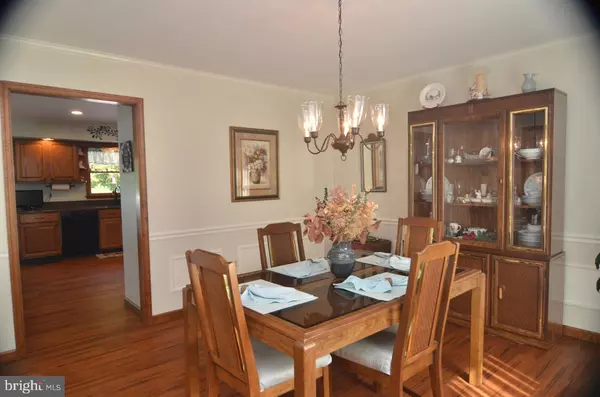$410,000
$405,000
1.2%For more information regarding the value of a property, please contact us for a free consultation.
4 Beds
3 Baths
2,464 SqFt
SOLD DATE : 09/07/2022
Key Details
Sold Price $410,000
Property Type Single Family Home
Sub Type Detached
Listing Status Sold
Purchase Type For Sale
Square Footage 2,464 sqft
Price per Sqft $166
Subdivision Crestview Iv
MLS Listing ID MDKE2001716
Sold Date 09/07/22
Style Ranch/Rambler
Bedrooms 4
Full Baths 2
Half Baths 1
HOA Fees $8/ann
HOA Y/N Y
Abv Grd Liv Area 2,464
Originating Board BRIGHT
Year Built 1991
Annual Tax Amount $2,757
Tax Year 2021
Lot Size 0.605 Acres
Acres 0.6
Property Description
Eastern Shore of Maryland home is set on a lovely 1/2+ acre wooded lot next to a cul-de-sac. Located in the quiet community of Crestview in Chestertown, Maryland this low-maintenance single level residence offers vinyl siding and an attached 2-car garage. The home has been lovingly cared for with updated features including a granite kitchen, bamboo floors and roof. The large deck off the kitchen leads to the above-ground pool and inviting sitting areas. Flexible spaces include an office, living room, family room, 4 bedrooms and separate dining room. There is a full basement with room for game tables and sitting area. A shopping center is within walking distance, while downtown Chestertown is just 1-mile away.
Founded in 1706, Chestertown is set on the banks of the Chester River and is home to Washington College. Stroll the brick sidewalks lined with lovely period homes, shops, theatre, galleries, Oyster Bar, cafes and restaurants. Residents and visitors alike enjoy the farmers market in Fountain Park, the Chester River Walk, cruises on the Chester River Packet, the movie theater and Annual Tea Party Festival. Stay at an historic B&B or hotel for a relaxing weekend getaway. Chestertown is located about 90 minutes from Washington, D.C. and Philadelphia, and 1-hour from Wilmington.
Location
State MD
County Kent
Zoning RR
Rooms
Other Rooms Living Room, Dining Room, Primary Bedroom, Bedroom 2, Bedroom 3, Bedroom 4, Kitchen, Family Room, Foyer, Office
Basement Connecting Stairway, Drainage System, Full, Interior Access, Outside Entrance, Poured Concrete, Sump Pump, Windows
Main Level Bedrooms 4
Interior
Hot Water Electric
Heating Forced Air
Cooling Ceiling Fan(s), Central A/C
Fireplace N
Heat Source Propane - Owned
Exterior
Parking Features Garage - Front Entry, Garage Door Opener
Garage Spaces 2.0
Pool Above Ground
Utilities Available Propane, Under Ground
Water Access N
Accessibility None
Attached Garage 2
Total Parking Spaces 2
Garage Y
Building
Story 2
Foundation Block
Sewer On Site Septic
Water Well
Architectural Style Ranch/Rambler
Level or Stories 2
Additional Building Above Grade, Below Grade
New Construction N
Schools
School District Kent County Public Schools
Others
Pets Allowed Y
Senior Community No
Tax ID 1504025202
Ownership Fee Simple
SqFt Source Assessor
Special Listing Condition Standard
Pets Allowed No Pet Restrictions
Read Less Info
Want to know what your home might be worth? Contact us for a FREE valuation!

Our team is ready to help you sell your home for the highest possible price ASAP

Bought with Mary C Carlisle • Coldwell Banker Chesapeake Real Estate Company
"My job is to find and attract mastery-based agents to the office, protect the culture, and make sure everyone is happy! "







