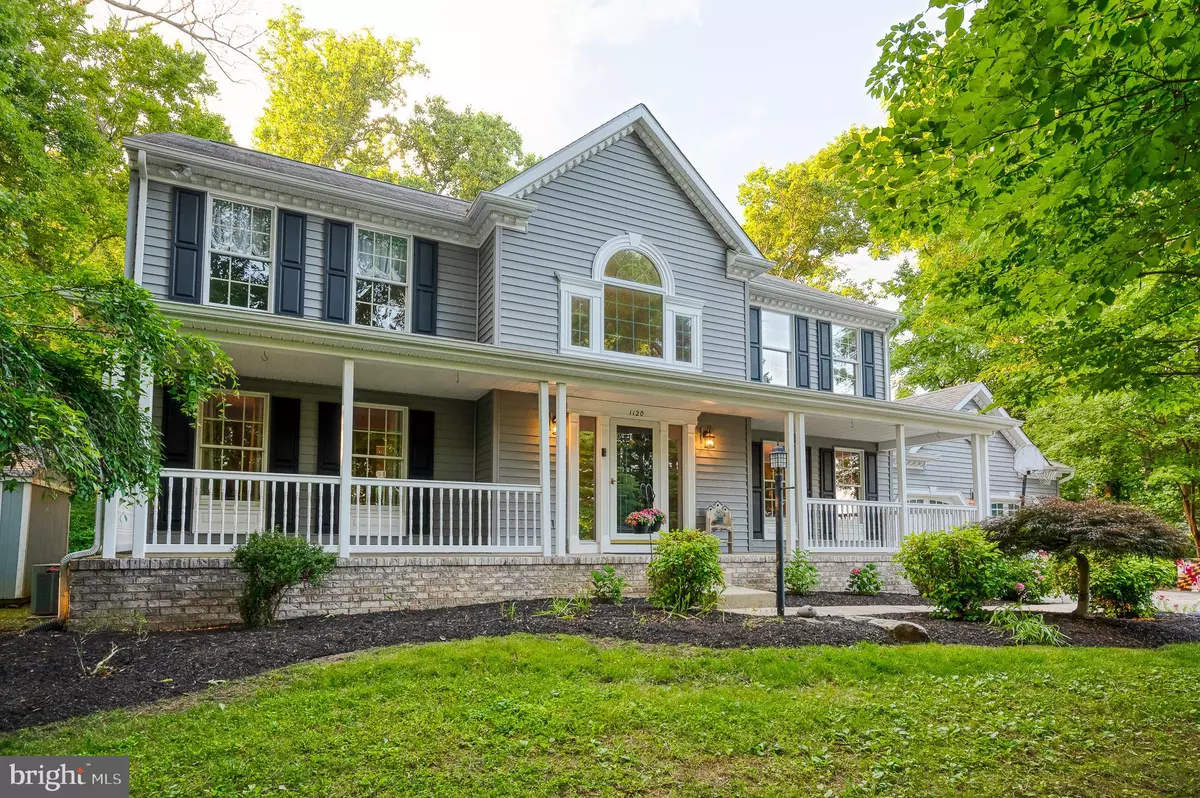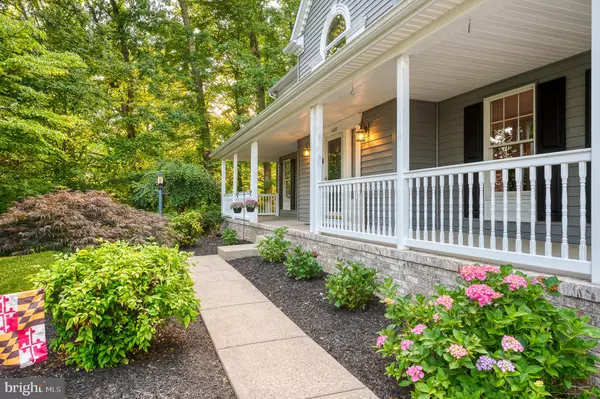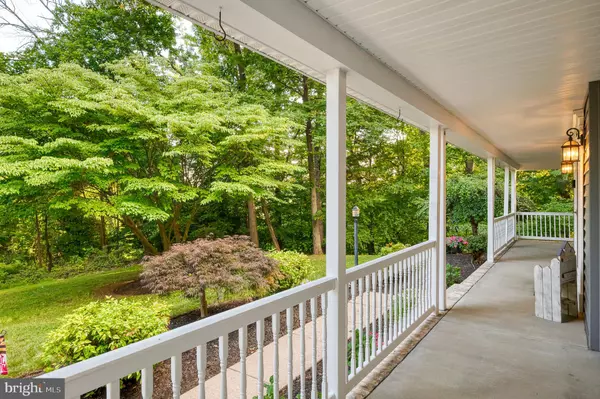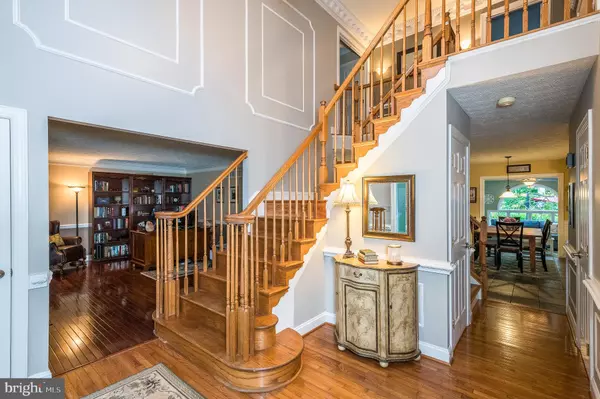$610,000
$579,000
5.4%For more information regarding the value of a property, please contact us for a free consultation.
5 Beds
4 Baths
3,238 SqFt
SOLD DATE : 08/31/2022
Key Details
Sold Price $610,000
Property Type Single Family Home
Sub Type Detached
Listing Status Sold
Purchase Type For Sale
Square Footage 3,238 sqft
Price per Sqft $188
Subdivision Woodland Hills
MLS Listing ID MDHR2014110
Sold Date 08/31/22
Style Colonial
Bedrooms 5
Full Baths 3
Half Baths 1
HOA Fees $17
HOA Y/N Y
Abv Grd Liv Area 2,738
Originating Board BRIGHT
Year Built 1995
Annual Tax Amount $4,875
Tax Year 2021
Lot Size 0.613 Acres
Acres 0.61
Property Description
PERFECTLY LOCATED AND PERFECTLY PRIVATE. YOU WON'T BELIEVE THIS ABSOLUTE GEM IN HIGHLY SOUGHT-AFTER BEL AIR! PULLING UP INTO THIS PRIVATE DRIVE TRANSPORTS YOU TO THE COUNTRY, YET MINUTES FROM EVERYTHING. A MASSIVE TWO-CAR ATTACHED GARAGE AND AMPLE DRIVEWAY PARKING WELCOME YOU. HEAD INTO THE FRONT DOOR TO A STUNNING AND STYLISH FOYER THAT DELIGHTS. FLOW INTO THE GORGEOUS KITCHEN, DINGING ROOM, FAMILY ROOM...SO MUCH SPACE. BONUS SUN ROOM? YOU BET! WONDERFUL MASTER SUITE FOR YOUR PRIVACY AND NEW HARDWOOD ELEGANTLY ADORNS THE UPSTAIRS. THE ULTIMATE FUN BASEMENT ENTREATS YOU TO HAVE A BEVERAGE AT THE HIGH-END BAR AND WATCH THE GAME.
IT'S TIME TO STEP OUTSIDE TO YOUR FABULOUS HOT TUB. AN UPDATED TREX DECK AND A BEAUTIFULLY DETAILED PAVER PATIO LOOK PICTURE PERFECT. PRIVACY YOU CAN NOT GET IN BEL AIR!!! A CHARMING FIREPIT AND CHIMINEA SET THE MOOD FOR A GRILLING SESSION WITH FRIENDS AND FAMILY. THIS HOME WILL NOT LAST LONG. SCHEDULE YOUR SHOWING NOW AND RUN, DON'T WALK.
Location
State MD
County Harford
Zoning R1
Rooms
Basement Full
Interior
Interior Features Breakfast Area, Dining Area, Family Room Off Kitchen, Floor Plan - Traditional, Kitchen - Island, Kitchen - Table Space, Primary Bath(s), Window Treatments, Wood Floors
Hot Water Propane
Heating Forced Air
Cooling Ceiling Fan(s), Central A/C
Fireplaces Type Gas/Propane
Equipment Dishwasher, Disposal, Oven - Self Cleaning, Oven - Wall
Fireplace Y
Appliance Dishwasher, Disposal, Oven - Self Cleaning, Oven - Wall
Heat Source Propane - Owned
Exterior
Parking Features Garage - Front Entry
Garage Spaces 2.0
Water Access N
View Scenic Vista, Trees/Woods, Mountain
Roof Type Fiberglass
Accessibility None
Attached Garage 2
Total Parking Spaces 2
Garage Y
Building
Story 2
Foundation Slab
Sewer Public Sewer
Water Public
Architectural Style Colonial
Level or Stories 2
Additional Building Above Grade, Below Grade
New Construction N
Schools
Elementary Schools Red Pump
Middle Schools Fallston
High Schools Fallston
School District Harford County Public Schools
Others
Senior Community No
Tax ID 1303282783
Ownership Fee Simple
SqFt Source Assessor
Horse Property N
Special Listing Condition Standard
Read Less Info
Want to know what your home might be worth? Contact us for a FREE valuation!

Our team is ready to help you sell your home for the highest possible price ASAP

Bought with Gigi Causey • Cummings & Co. Realtors
"My job is to find and attract mastery-based agents to the office, protect the culture, and make sure everyone is happy! "







