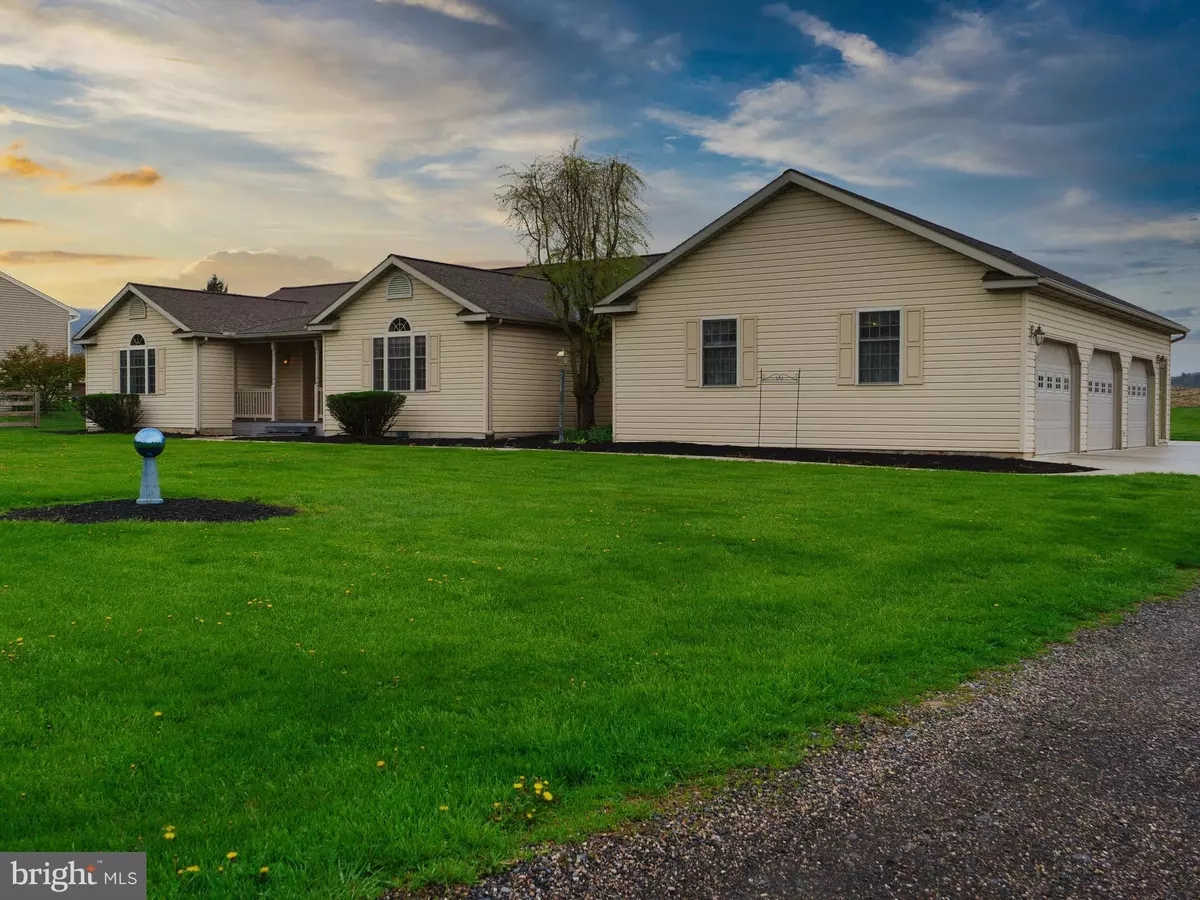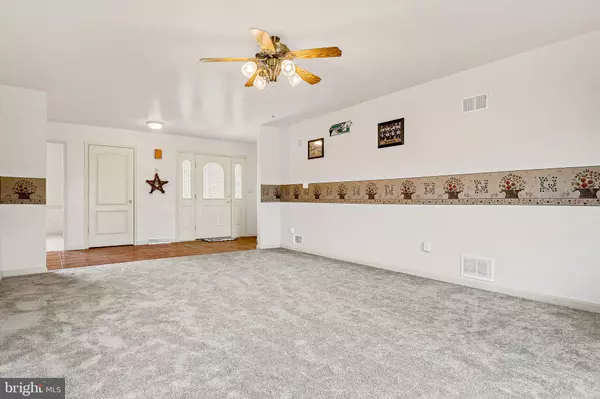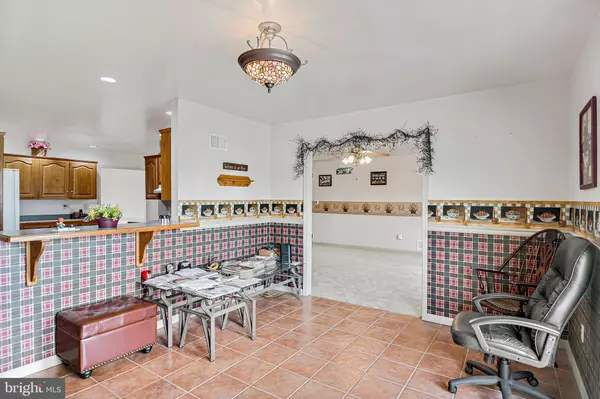$249,900
$249,900
For more information regarding the value of a property, please contact us for a free consultation.
3 Beds
2 Baths
2,122 SqFt
SOLD DATE : 08/24/2022
Key Details
Sold Price $249,900
Property Type Single Family Home
Sub Type Detached
Listing Status Sold
Purchase Type For Sale
Square Footage 2,122 sqft
Price per Sqft $117
Subdivision Fannett Metal
MLS Listing ID PAFL2007042
Sold Date 08/24/22
Style Ranch/Rambler
Bedrooms 3
Full Baths 2
HOA Y/N N
Abv Grd Liv Area 2,122
Originating Board BRIGHT
Year Built 1999
Annual Tax Amount $2,943
Tax Year 2021
Lot Size 0.940 Acres
Acres 0.94
Lot Dimensions 0.00 x 0.00
Property Description
Country setting? Check. Single story move in ready home? Check. Super efficient Geothermal heating and cooling to keep rising energy costs down? Check! You have it all with this home. Walking up to the front porch, take a moment to appreciate the recently redone Trex composite decking. Upon entering the foyer, you are welcomed by tile flooring from the kitchen to the bedroom wing. Mostly open design separates the living room from the kitchen just enough to keep noise at bay. Take our coffee outside your french doors and enjoy the peaceful panoramic mountainous country views off your large rear deck! Off the deck, you will find a covered nook already wired for a ceiling fan. Beat the heat while enjoying that view! Plenty of space for toys in an oversize 3 car Heated and Cooled garage! It houses the water filter system and the geothermal setup. Plenty of attic space above the garage too. Large Master bedroom features vaulted ceiling, and walk in closet along with enough room for a King bed! Did I also mention there is a a full master bath with double sink? Two more gracious sized bedrooms are also down the hall, along with another full bathroom. Along the way, you will find a propane fireplace attached in the hallway. The tank was returned, but you will find the hook up out back. A large top load washer and dryer is also down the hall for close and easy access. I hope you like sunlight, because a house with these views needs oversize windows!
So many options and enough room for all! With inventory this low, this home will not last! Come see it for yourself today.
Location
State PA
County Franklin
Area Fannett Twp (14507)
Zoning RESIDENTIAL
Rooms
Other Rooms Living Room, Dining Room, Primary Bedroom, Bedroom 2, Bedroom 3, Kitchen, Family Room, Den, Foyer, Laundry, Other
Main Level Bedrooms 3
Interior
Interior Features Breakfast Area, Dining Area, Primary Bath(s), Recessed Lighting, Window Treatments
Hot Water Electric
Heating Forced Air
Cooling Geothermal
Flooring Concrete, Ceramic Tile, Carpet
Equipment Dishwasher, Dryer, Dryer - Front Loading, Icemaker, Microwave, Oven/Range - Electric, Range Hood, Refrigerator, Washer, Water Conditioner - Owned
Window Features Screens,Skylights,Storm
Appliance Dishwasher, Dryer, Dryer - Front Loading, Icemaker, Microwave, Oven/Range - Electric, Range Hood, Refrigerator, Washer, Water Conditioner - Owned
Heat Source Geo-thermal
Laundry Main Floor
Exterior
Exterior Feature Deck(s)
Garage Additional Storage Area, Garage - Side Entry, Garage Door Opener, Inside Access, Oversized
Garage Spaces 3.0
Utilities Available Cable TV Available, Electric Available
Waterfront N
Water Access N
View Mountain, Pasture, Scenic Vista
Roof Type Asphalt
Accessibility None
Porch Deck(s)
Parking Type Attached Garage
Attached Garage 3
Total Parking Spaces 3
Garage Y
Building
Lot Description Front Yard, Rear Yard, Cleared, Level, Open, Landscaping
Story 1
Foundation Crawl Space
Sewer Mound System
Water Well
Architectural Style Ranch/Rambler
Level or Stories 1
Additional Building Above Grade, Below Grade
Structure Type Dry Wall
New Construction N
Schools
School District Fannett-Metal
Others
Senior Community No
Tax ID 07-0B23.-096.-000000
Ownership Fee Simple
SqFt Source Assessor
Acceptable Financing Cash, Conventional, FHA, VA, USDA
Listing Terms Cash, Conventional, FHA, VA, USDA
Financing Cash,Conventional,FHA,VA,USDA
Special Listing Condition Standard
Read Less Info
Want to know what your home might be worth? Contact us for a FREE valuation!

Our team is ready to help you sell your home for the highest possible price ASAP

Bought with Janie Gettel-Magee • RE/MAX Realty Agency, Inc.

"My job is to find and attract mastery-based agents to the office, protect the culture, and make sure everyone is happy! "







