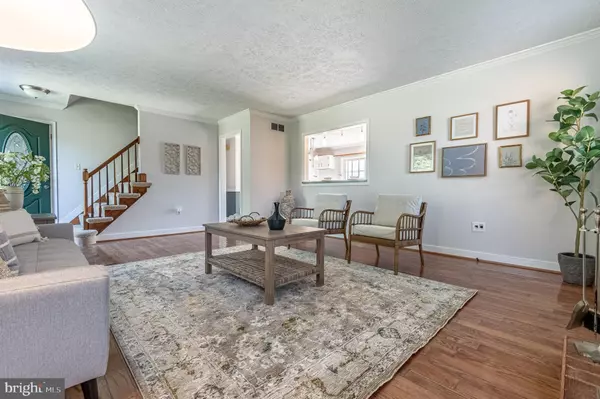$475,000
$475,000
For more information regarding the value of a property, please contact us for a free consultation.
4 Beds
3 Baths
2,192 SqFt
SOLD DATE : 08/30/2022
Key Details
Sold Price $475,000
Property Type Single Family Home
Sub Type Detached
Listing Status Sold
Purchase Type For Sale
Square Footage 2,192 sqft
Price per Sqft $216
Subdivision Marling Farms
MLS Listing ID MDQA2004014
Sold Date 08/30/22
Style Cape Cod
Bedrooms 4
Full Baths 2
Half Baths 1
HOA Fees $8/ann
HOA Y/N Y
Abv Grd Liv Area 2,192
Originating Board BRIGHT
Year Built 1984
Annual Tax Amount $3,384
Tax Year 2022
Lot Size 0.505 Acres
Acres 0.51
Property Description
OFFER DEADLINE: The sellers have received an offer and are requesting any and all offers to be submitted no later than Wednesday, 7/13 at 5PM.
Just Listed! Welcome to 1508 Calvert Rd. located in the sought after waterfront & access community of Marling Farms. Perfectly situated on a 1/2 acre lot, one block from the water and 2 from the community boat ramp, you will find this oversized 4 bedroom 2.5 bath Cape Cod. You will fall in love with the hardwood floors, crown molding and wood burning fireplace that welcome you into your new home. The updated kitchen offers stainless steel appliances, upgraded counter tops, a breakfast bar and slider out to the huge backyard with maintenance free deck & storage shed. The bonus room with it's own entrance is sure to be a hit and could be used as a playroom, office, art space with so much natural light! You'll find the primary bedroom with en suite, as well as another bedroom on the main floor. Upstairs are two additional large bedrooms plus a 2nd full bath. With over 2,000 sq ft of living space, you'll be sure to find the layout of this home comfortable yet cozy. New Roof in 2020. Marling Farms is a water access community offering community beaches, parks, playground, and boat ramp. It's time to make THE SHORE HOME! Call to schedule your private showing TODAY!
Location
State MD
County Queen Annes
Zoning NC-20
Rooms
Main Level Bedrooms 2
Interior
Interior Features Combination Kitchen/Dining, Built-Ins, Entry Level Bedroom, Family Room Off Kitchen, Ceiling Fan(s), Primary Bath(s), Window Treatments, Water Treat System
Hot Water Electric
Heating Heat Pump(s)
Cooling Central A/C, Wall Unit
Flooring Carpet, Hardwood
Fireplaces Number 1
Fireplaces Type Electric
Equipment Built-In Microwave, Dishwasher, Dryer - Electric, Oven/Range - Electric, Refrigerator, Stainless Steel Appliances, Washer, Water Heater
Fireplace Y
Appliance Built-In Microwave, Dishwasher, Dryer - Electric, Oven/Range - Electric, Refrigerator, Stainless Steel Appliances, Washer, Water Heater
Heat Source Electric
Laundry Has Laundry
Exterior
Exterior Feature Deck(s)
Amenities Available Boat Ramp, Common Grounds, Pier/Dock, Tot Lots/Playground, Water/Lake Privileges, Beach, Picnic Area
Water Access Y
Water Access Desc Canoe/Kayak,Fishing Allowed,Boat - Powered,Personal Watercraft (PWC),Waterski/Wakeboard
View Water
Roof Type Shingle
Accessibility None
Porch Deck(s)
Garage N
Building
Lot Description Level
Story 2
Foundation Crawl Space
Sewer Septic Exists
Water Well
Architectural Style Cape Cod
Level or Stories 2
Additional Building Above Grade, Below Grade
New Construction N
Schools
Middle Schools Stevensville
High Schools Kent Island
School District Queen Anne'S County Public Schools
Others
Pets Allowed Y
HOA Fee Include Pier/Dock Maintenance
Senior Community No
Tax ID 1804040481
Ownership Fee Simple
SqFt Source Assessor
Special Listing Condition Standard
Pets Allowed No Pet Restrictions
Read Less Info
Want to know what your home might be worth? Contact us for a FREE valuation!

Our team is ready to help you sell your home for the highest possible price ASAP

Bought with Tyler Ell • Keller Williams Realty Centre
"My job is to find and attract mastery-based agents to the office, protect the culture, and make sure everyone is happy! "







