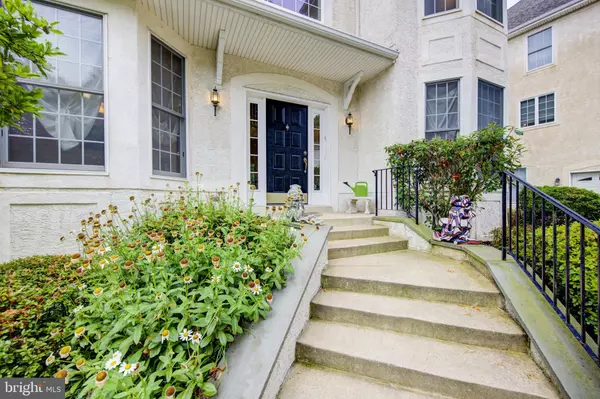$655,000
$655,000
For more information regarding the value of a property, please contact us for a free consultation.
4 Beds
4 Baths
3,169 SqFt
SOLD DATE : 09/01/2022
Key Details
Sold Price $655,000
Property Type Single Family Home
Sub Type Detached
Listing Status Sold
Purchase Type For Sale
Square Footage 3,169 sqft
Price per Sqft $206
Subdivision Merion Hill
MLS Listing ID PAMC2047238
Sold Date 09/01/22
Style Colonial
Bedrooms 4
Full Baths 3
Half Baths 1
HOA Fees $300/mo
HOA Y/N Y
Abv Grd Liv Area 2,195
Originating Board BRIGHT
Year Built 1998
Annual Tax Amount $9,043
Tax Year 2021
Lot Size 1,490 Sqft
Acres 0.03
Lot Dimensions 35.00 x 45.00
Property Description
Welcome to a beautiful Merion Hill single home on a lovely landscaped lot. This Haverford model has a 1st floor Primary bedroom & bath with jacuzzi tub & stall shower, double vanity & spacious closets ; 2 story entrance foyer with curved stairs, light & airy Living room & Dining room; open floor plan with eat-in kitchen, granite countertops & newer stainless appliances; soaring 2 story Great room with gas fireplace & sliding doors to a generous deck surrounded by lush & mature landscaping; powder room, main level laundry closet & coat closet. The upper level features a generous loft area overlooking the Great room, 2 large bedrooms, a hall bathroom with bathtub, closets & an abundance of light from windows from all 4 sides of the home!
The lower level is home to a 2 car garage, with access from this level; an office or library; a recreation room with 2nd gas fireplace; a guest suite with a light from a large window, large walk-in closet & a full bathroom & bathtub; mechanical room & large storage closet. Pride of ownership shows in this property which has been maintained by the original owner since 1998. Beautiful natural light throughout, 2 zone HVAC, newer roof, newer stainless steel appliances, lots of storage, easy living in this HOA community, great location with easy access to major thoroughfares... A Great Place to Call Home!
Location
State PA
County Montgomery
Area West Conshohocken Boro (10624)
Zoning RESIDENTIAL
Rooms
Basement Fully Finished, Garage Access, Daylight, Partial, Windows, Outside Entrance, Improved, Heated
Main Level Bedrooms 1
Interior
Interior Features Attic, Breakfast Area, Attic/House Fan, Carpet, Ceiling Fan(s), Crown Moldings, Curved Staircase, Entry Level Bedroom, Family Room Off Kitchen, Floor Plan - Open, Formal/Separate Dining Room, Kitchen - Eat-In, Kitchen - Gourmet, Kitchen - Island, Kitchen - Table Space, Primary Bath(s), Recessed Lighting, Soaking Tub, Sprinkler System, Stall Shower, Store/Office, Tub Shower, Walk-in Closet(s), WhirlPool/HotTub, Window Treatments
Hot Water Natural Gas
Heating Central
Cooling Central A/C
Flooring Carpet, Ceramic Tile, Partially Carpeted, Wood
Fireplaces Number 2
Fireplaces Type Gas/Propane, Mantel(s), Screen, Fireplace - Glass Doors
Equipment Built-In Microwave, Built-In Range, Cooktop, Dishwasher, Disposal, Dryer - Gas, Extra Refrigerator/Freezer, Oven - Self Cleaning, Oven - Double, Stainless Steel Appliances, Refrigerator, Trash Compactor, Washer, Water Heater
Fireplace Y
Window Features Bay/Bow,Double Pane,Insulated,Screens,Vinyl Clad
Appliance Built-In Microwave, Built-In Range, Cooktop, Dishwasher, Disposal, Dryer - Gas, Extra Refrigerator/Freezer, Oven - Self Cleaning, Oven - Double, Stainless Steel Appliances, Refrigerator, Trash Compactor, Washer, Water Heater
Heat Source Natural Gas
Laundry Main Floor
Exterior
Exterior Feature Deck(s)
Parking Features Basement Garage, Garage - Side Entry, Garage Door Opener, Inside Access, Built In
Garage Spaces 5.0
Utilities Available Cable TV Available, Electric Available, Natural Gas Available, Phone Available
Water Access N
Roof Type Architectural Shingle
Accessibility None
Porch Deck(s)
Attached Garage 2
Total Parking Spaces 5
Garage Y
Building
Lot Description Landscaping, Open
Story 2
Foundation Slab
Sewer Public Sewer
Water Public
Architectural Style Colonial
Level or Stories 2
Additional Building Above Grade, Below Grade
New Construction N
Schools
School District Upper Merion Area
Others
Pets Allowed Y
HOA Fee Include Common Area Maintenance,Lawn Maintenance,Management,Snow Removal
Senior Community No
Tax ID 24-00-02449-047
Ownership Fee Simple
SqFt Source Assessor
Security Features Carbon Monoxide Detector(s),Security System,Smoke Detector,Sprinkler System - Indoor,Non-Monitored
Acceptable Financing Cash, Conventional
Listing Terms Cash, Conventional
Financing Cash,Conventional
Special Listing Condition Standard
Pets Allowed No Pet Restrictions
Read Less Info
Want to know what your home might be worth? Contact us for a FREE valuation!

Our team is ready to help you sell your home for the highest possible price ASAP

Bought with Liliana Satell • Redfin Corporation
"My job is to find and attract mastery-based agents to the office, protect the culture, and make sure everyone is happy! "







