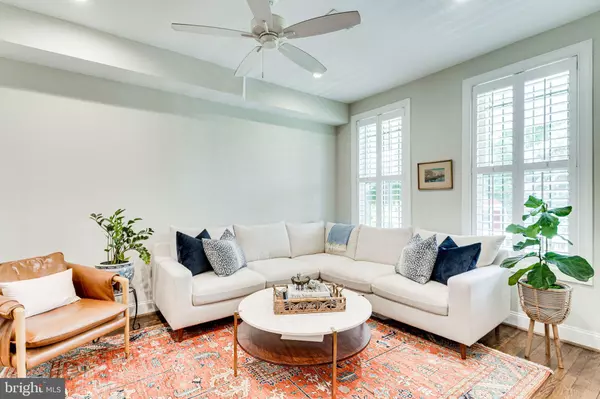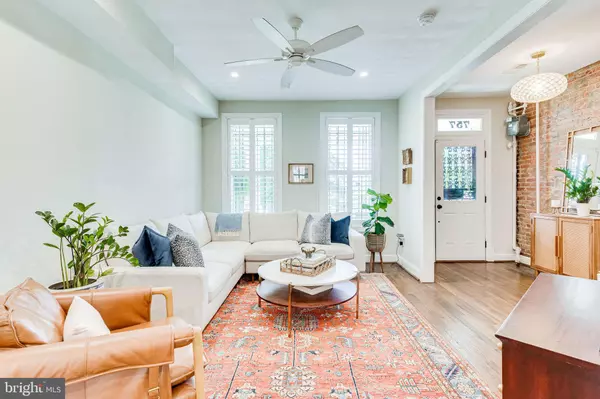$920,000
$875,000
5.1%For more information regarding the value of a property, please contact us for a free consultation.
3 Beds
3 Baths
1,360 SqFt
SOLD DATE : 09/01/2022
Key Details
Sold Price $920,000
Property Type Townhouse
Sub Type Interior Row/Townhouse
Listing Status Sold
Purchase Type For Sale
Square Footage 1,360 sqft
Price per Sqft $676
Subdivision Park View
MLS Listing ID DCDC2060584
Sold Date 09/01/22
Style Traditional
Bedrooms 3
Full Baths 2
Half Baths 1
HOA Y/N N
Abv Grd Liv Area 1,360
Originating Board BRIGHT
Year Built 1922
Annual Tax Amount $5,814
Tax Year 2021
Lot Size 2,430 Sqft
Acres 0.06
Property Description
***OFFERS, IF ANY, DUE TUESDAY, 2 AUG, AT 3PM.*** Nestled high atop Irving Street, this urban oasis has been tastefully updated by the current owners with no detail overlooked. Sip your coffee on the spacious front porch overlooking greenery in every direction. Walk through the front door to find a meticulously renovated 1920s rowhome that retains historic charm while offering modern amenities. Beautiful original hardwood floors and bannisters have been restored, new Anderson windows installed throughout, custom wood shutters on main floor, and a powder room that brings vintage charm. The designer kitchen boasts ample storage, a generously sized breakfast bar, GE profile SS appliances, pot filler, stone countertops and Top Knobs hardware. The sitting area off the dining room is the perfect place to relax with a book, use as an exercise room, home office, or play area. The second floor features a large primary bedroom (with space for a king sized bed!), and an en suite with spa shower and Kohler finishes. Two additional bedrooms feature original brick and exposed beam ceilings. The hall bath provides a perfect place to soak in the original restored claw foot tub with gorgeous Signature Hardware tub/shower accessories, surrounded by beautiful marble finishes. The true gem of the home is the backyard - a retractable screen door opens to a large back deck that spans the width of the house with a fully fenced private yard and lush green grass, perfect for entertaining, pets and kids! A slate walkway leads to an updated parking area with space for two cars, a shed built in 2020, and secure parking. The alleyway has no throughway providing minimal car traffic and additional security. All systems and appliances have been completely replaced as of 2019 - plumbing, electrical, HVAC, tankless water heater, stackable washer dryer. This beautiful home, paired with a walk score of 95, is the perfect peaceful oasis amid the hustle of the city. What more could you ask for?
Location
State DC
County Washington
Zoning RF-1
Direction South
Interior
Interior Features Bar, Ceiling Fan(s), Exposed Beams, Floor Plan - Traditional, Formal/Separate Dining Room, Kitchen - Gourmet, Kitchen - Island, Primary Bath(s), Recessed Lighting, Upgraded Countertops, Wood Floors, Soaking Tub, Tub Shower, Window Treatments
Hot Water Tankless
Heating Forced Air
Cooling Central A/C
Flooring Hardwood
Equipment Built-In Microwave, Dishwasher, Disposal, Exhaust Fan, Oven/Range - Gas, Range Hood, Refrigerator, Stainless Steel Appliances, Dryer - Front Loading, Icemaker, Washer - Front Loading, Water Heater - Tankless
Furnishings No
Fireplace N
Window Features Energy Efficient
Appliance Built-In Microwave, Dishwasher, Disposal, Exhaust Fan, Oven/Range - Gas, Range Hood, Refrigerator, Stainless Steel Appliances, Dryer - Front Loading, Icemaker, Washer - Front Loading, Water Heater - Tankless
Heat Source Natural Gas
Laundry Has Laundry, Lower Floor
Exterior
Exterior Feature Deck(s), Porch(es)
Garage Spaces 2.0
Fence Rear, Wood
Waterfront N
Water Access N
View City
Accessibility None
Porch Deck(s), Porch(es)
Parking Type Attached Carport, Alley, Off Street
Total Parking Spaces 2
Garage N
Building
Lot Description Rear Yard
Story 2
Foundation Crawl Space
Sewer Public Sewer
Water Public
Architectural Style Traditional
Level or Stories 2
Additional Building Above Grade, Below Grade
Structure Type 9'+ Ceilings,Beamed Ceilings,Brick
New Construction N
Schools
School District District Of Columbia Public Schools
Others
Pets Allowed Y
Senior Community No
Tax ID 2891//0093
Ownership Fee Simple
SqFt Source Assessor
Security Features Window Grills,Security System
Horse Property N
Special Listing Condition Standard
Pets Description No Pet Restrictions
Read Less Info
Want to know what your home might be worth? Contact us for a FREE valuation!

Our team is ready to help you sell your home for the highest possible price ASAP

Bought with Christopher Polhemus • Long & Foster Real Estate, Inc.

"My job is to find and attract mastery-based agents to the office, protect the culture, and make sure everyone is happy! "







