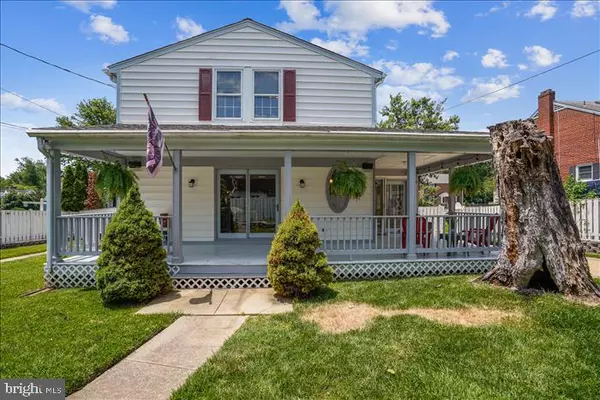$1,050,000
$1,090,000
3.7%For more information regarding the value of a property, please contact us for a free consultation.
3 Beds
4 Baths
2,620 SqFt
SOLD DATE : 08/30/2022
Key Details
Sold Price $1,050,000
Property Type Single Family Home
Sub Type Detached
Listing Status Sold
Purchase Type For Sale
Square Footage 2,620 sqft
Price per Sqft $400
Subdivision Tara - Leeway Heights
MLS Listing ID VAAR2018758
Sold Date 08/30/22
Style Colonial
Bedrooms 3
Full Baths 3
Half Baths 1
HOA Y/N N
Abv Grd Liv Area 2,320
Originating Board BRIGHT
Year Built 1948
Annual Tax Amount $9,673
Tax Year 2022
Lot Size 7,720 Sqft
Acres 0.18
Property Description
HUGE PRICE REDUCTION Beautiful brick colonial on a large corner lot features a well planned addition including large open kitchen and 3 bedroom/2 full bath configuration on second level. Walkable to Westover shops and restaurants, Swanson Middle, Cardinal Elementary, and Safeway. 1 block to Parkhurst Park! The main level includes a sunny open kitchen, a pantry and high quality cabinets that envelop the adjacent family room making the perfect office and entertaining center. Guests may chat with the chef or spill out onto the enormous wrap around porch for fireflies and cool evening breezes. A powder room, and mudroom off the side entry, offer convenience for daily life. The remaining first level includes a lovely formal dining room and living room, featuring beautiful crown and panel moldings, cozy sunroom and charming fireplace. Upstairs, the gorgeous and sunny primary bedroom suite features vaulted ceilings, skylights, custom built-in storage, dual sinks, separate tub and enormous shower. Two additional bedrooms and hall bath include cedar closets, beautiful hardwood floors and dual aspect windows. Terrific recreation space with a second fireplace is found on the lower level along with a full bathroom, laundry with sink and more storage. Incredible opportunity in a most enviable neighborhood; less than half a mi to Ayers, Italian Store, A Modo Mio, Westover Farmers Market. Enjoy nearby Toby's Ice Cream, the Westover library, Lebanese Taverna. East Falls Church metro approx 1mi. Recent updates include: new carpet, paint, roof (2019). Home includes two zone HVAC heat pump, and tankless water heater.
Location
State VA
County Arlington
Zoning R-8
Rooms
Other Rooms Living Room, Dining Room, Bedroom 2, Bedroom 3, Kitchen, Family Room, Breakfast Room, Bedroom 1, Sun/Florida Room, Laundry, Bathroom 1, Bathroom 2
Basement Connecting Stairway, Daylight, Partial, Partially Finished, Side Entrance, Walkout Stairs, Windows
Interior
Interior Features Attic, Breakfast Area, Built-Ins, Cedar Closet(s), Carpet, Chair Railings, Combination Kitchen/Dining, Crown Moldings, Dining Area, Floor Plan - Traditional, Pantry, Primary Bath(s), Skylight(s), Soaking Tub, Wainscotting, Window Treatments
Hot Water Instant Hot Water
Heating Heat Pump - Electric BackUp
Cooling Central A/C
Fireplaces Number 2
Fireplaces Type Brick, Electric
Equipment Built-In Microwave, Cooktop, Disposal, Dryer, Freezer, Icemaker, Microwave, Oven - Wall, Refrigerator, Washer, Water Heater - Tankless
Fireplace Y
Appliance Built-In Microwave, Cooktop, Disposal, Dryer, Freezer, Icemaker, Microwave, Oven - Wall, Refrigerator, Washer, Water Heater - Tankless
Heat Source Electric
Laundry Basement
Exterior
Garage Spaces 3.0
Waterfront N
Water Access N
Accessibility None
Parking Type Driveway
Total Parking Spaces 3
Garage N
Building
Lot Description Corner
Story 3
Foundation Block
Sewer Public Sewer
Water Public
Architectural Style Colonial
Level or Stories 3
Additional Building Above Grade, Below Grade
New Construction N
Schools
School District Arlington County Public Schools
Others
Pets Allowed Y
Senior Community No
Tax ID 10-014-001
Ownership Fee Simple
SqFt Source Assessor
Acceptable Financing Cash, FHA, VA, Conventional
Listing Terms Cash, FHA, VA, Conventional
Financing Cash,FHA,VA,Conventional
Special Listing Condition Standard
Pets Description No Pet Restrictions
Read Less Info
Want to know what your home might be worth? Contact us for a FREE valuation!

Our team is ready to help you sell your home for the highest possible price ASAP

Bought with Phil Bolin • RE/MAX Allegiance

"My job is to find and attract mastery-based agents to the office, protect the culture, and make sure everyone is happy! "







