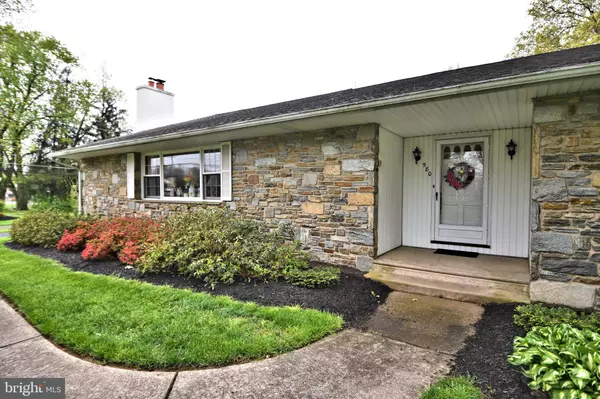$550,000
$525,000
4.8%For more information regarding the value of a property, please contact us for a free consultation.
3 Beds
3 Baths
3,111 SqFt
SOLD DATE : 08/22/2022
Key Details
Sold Price $550,000
Property Type Single Family Home
Sub Type Detached
Listing Status Sold
Purchase Type For Sale
Square Footage 3,111 sqft
Price per Sqft $176
Subdivision Brookdale Gdns
MLS Listing ID PABU2025432
Sold Date 08/22/22
Style Ranch/Rambler
Bedrooms 3
Full Baths 2
Half Baths 1
HOA Y/N N
Abv Grd Liv Area 3,111
Originating Board BRIGHT
Year Built 1972
Annual Tax Amount $10,844
Tax Year 2022
Lot Size 2.120 Acres
Acres 2.12
Lot Dimensions 0.00 x 0.00
Property Description
Opportunity is knocking. Rarely will you find a home like this on the market so bring your ideas to this great rancher on over 2 beautifully landscaped acres with mature trees and shrubs. The large entryway features hardwood floors, just to your left is an oversized living room with a stone fireplace and custom built-ins on either side, and the family room is the perfect place to relax after a long day. The eat-in-kitchen features a double oven, dishwasher, plenty of cabinet and counter space and tile floor. It also has pocket doors enabling you to close off the kitchen when needed. The separate room off the kitchen would be great for an office, exercise room or man cave, you decide! Also, off the kitchen is stairs to a large attic. The dining room has a sliding door leading to an outdoor covered patio with shade arbor. This would be a fabulous spot for outdoor entertaining. There is plenty of yard space for gardening, a play area, and enjoying the outdoors on this park like property. Back inside, the 3 bedrooms are located down a separate hallway. The master bedroom has large closets with an en-suite bath. Bedrooms 2 and 3 both have ceiling fans and a very convenient Jack and Jill bathroom. Need more space? There is plenty of storage space in the accessible huge floored attic above the detached 3 car garage, plus a super-sized driveway with ample space to accommodating several cars. With its excellent location with easy access to major roads, shopping, and schools in the Centennial School District this home is a must see!
Location
State PA
County Bucks
Area Warminster Twp (10149)
Zoning R2
Rooms
Other Rooms Living Room, Dining Room, Primary Bedroom, Bedroom 2, Kitchen, Family Room, Bedroom 1, Other, Attic
Basement Partial
Main Level Bedrooms 3
Interior
Interior Features Kitchen - Eat-In
Hot Water Electric
Heating Baseboard - Electric
Cooling Central A/C
Flooring Fully Carpeted, Vinyl, Tile/Brick, Wood
Fireplaces Number 2
Fireplaces Type Stone
Equipment Oven - Wall, Oven - Self Cleaning, Dishwasher
Fireplace Y
Appliance Oven - Wall, Oven - Self Cleaning, Dishwasher
Heat Source Electric
Laundry Main Floor
Exterior
Exterior Feature Porch(es)
Garage Oversized, Additional Storage Area
Garage Spaces 3.0
Waterfront N
Water Access N
Roof Type Shingle
Accessibility None
Porch Porch(es)
Parking Type Detached Garage, Driveway, Other
Total Parking Spaces 3
Garage Y
Building
Lot Description Level, Open, Rear Yard
Story 1
Foundation Concrete Perimeter
Sewer Public Sewer
Water Public
Architectural Style Ranch/Rambler
Level or Stories 1
Additional Building Above Grade, Below Grade
New Construction N
Schools
High Schools William Tennent
School District Centennial
Others
Senior Community No
Tax ID 49-022-021-001
Ownership Fee Simple
SqFt Source Estimated
Special Listing Condition Standard
Read Less Info
Want to know what your home might be worth? Contact us for a FREE valuation!

Our team is ready to help you sell your home for the highest possible price ASAP

Bought with Jeffrey Detweiler • Stonewater Real Estate, LLC.

"My job is to find and attract mastery-based agents to the office, protect the culture, and make sure everyone is happy! "







