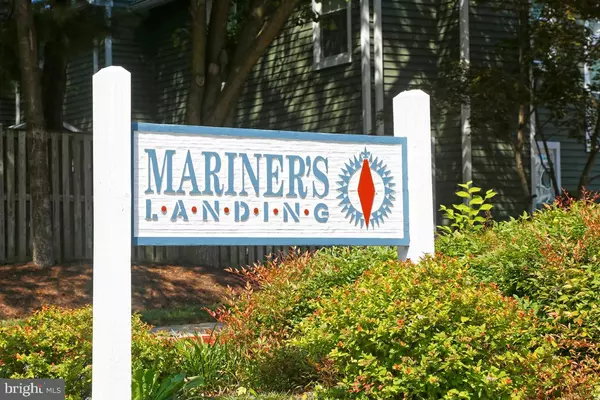$390,000
$390,000
For more information regarding the value of a property, please contact us for a free consultation.
2 Beds
3 Baths
1,319 SqFt
SOLD DATE : 08/19/2022
Key Details
Sold Price $390,000
Property Type Townhouse
Sub Type Interior Row/Townhouse
Listing Status Sold
Purchase Type For Sale
Square Footage 1,319 sqft
Price per Sqft $295
Subdivision Mariners Landing
MLS Listing ID MDAA2040004
Sold Date 08/19/22
Style Traditional
Bedrooms 2
Full Baths 2
Half Baths 1
HOA Fees $200/mo
HOA Y/N Y
Abv Grd Liv Area 1,319
Originating Board BRIGHT
Year Built 1987
Annual Tax Amount $3,687
Tax Year 2022
Lot Size 1,160 Sqft
Acres 0.03
Property Description
Move In Ready! Elegant home with 2 primary suites, quartz counter tops, stainless steel appliances, beautifully tiled bathrooms and kitchen. This home has it all from a wood burning fireplace, powder room on the firs floor, open floor plan, new windows, new heating and cooling system, new hot water tank, new front loading washer and dryer and appliances. Window treatments included, fully renovated even the back patio space was just done. Enjoy your private tree lined patio space, open eat in kitchen, parking directly at your front door built in closets as well as freshly painted interior and exterior. This home is light filled, with gorgeous flooring throughout and is conveniently located to historic downtown Annapolis, and easy access to route 50 and 97. In addition, you have Quiet Waters Park just around the corner, a grocery store, restaurants, banks and so much more. Fully renovated from top to bottom, seamless glass shower door, laundry room, lots of storage and plenty of parking.
Location
State MD
County Anne Arundel
Zoning RESIDENTIAL
Rooms
Main Level Bedrooms 2
Interior
Interior Features Floor Plan - Open, Kitchen - Gourmet, Upgraded Countertops, Walk-in Closet(s), Window Treatments
Hot Water Electric
Heating Heat Pump(s)
Cooling Heat Pump(s)
Flooring Laminated
Fireplaces Number 1
Fireplaces Type Wood
Equipment Built-In Microwave, Dishwasher, Disposal, Icemaker, Oven/Range - Electric, Refrigerator, Stainless Steel Appliances
Furnishings No
Fireplace Y
Appliance Built-In Microwave, Dishwasher, Disposal, Icemaker, Oven/Range - Electric, Refrigerator, Stainless Steel Appliances
Heat Source Electric
Laundry Upper Floor
Exterior
Exterior Feature Deck(s)
Garage Spaces 2.0
Parking On Site 2
Water Access N
View Trees/Woods
Accessibility None
Porch Deck(s)
Total Parking Spaces 2
Garage N
Building
Lot Description Cul-de-sac
Story 2
Foundation Slab
Sewer Public Sewer
Water Public
Architectural Style Traditional
Level or Stories 2
Additional Building Above Grade, Below Grade
Structure Type Dry Wall
New Construction N
Schools
School District Anne Arundel County Public Schools
Others
HOA Fee Include Common Area Maintenance,Snow Removal,Trash
Senior Community No
Tax ID 020654690054189
Ownership Fee Simple
SqFt Source Assessor
Acceptable Financing Cash, Conventional
Horse Property N
Listing Terms Cash, Conventional
Financing Cash,Conventional
Special Listing Condition Standard
Read Less Info
Want to know what your home might be worth? Contact us for a FREE valuation!

Our team is ready to help you sell your home for the highest possible price ASAP

Bought with Jean Campbell Tullier • Coldwell Banker Realty
"My job is to find and attract mastery-based agents to the office, protect the culture, and make sure everyone is happy! "







