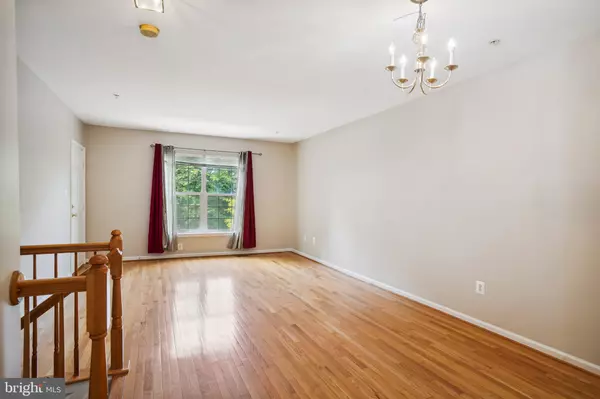$365,000
$375,000
2.7%For more information regarding the value of a property, please contact us for a free consultation.
2 Beds
2 Baths
1,120 SqFt
SOLD DATE : 08/11/2022
Key Details
Sold Price $365,000
Property Type Condo
Sub Type Condo/Co-op
Listing Status Sold
Purchase Type For Sale
Square Footage 1,120 sqft
Price per Sqft $325
Subdivision Hearthstone Village
MLS Listing ID MDMC2057068
Sold Date 08/11/22
Style Contemporary
Bedrooms 2
Full Baths 2
Condo Fees $290/mo
HOA Y/N N
Abv Grd Liv Area 1,120
Originating Board BRIGHT
Year Built 2002
Annual Tax Amount $3,552
Tax Year 2021
Property Description
Wonderful opportunity to own a spacious 2 bedroom 2 bathroom condo in sought after Wheaton center. With the Wheaton Metro just minutes away and immediate access to university blvd, 270, and 295 this gem is a commuter's dream. 11313 King George is located in the second row of condos in the communities most desirable location with the first row of condos serving as a sound barrier from university blvd and the entrance opening up to the community courtyard. Adorned with hardwood floors, the rest of the unit provides an open spacious level with a primary en suite and balcony. Head down stairs to the second bedroom, perfect for a work from home office, full second bathroom, in unit laundry, and your private garage. With one of the lowest condo fees in Silver Spring, Hearthstone Village, boasts strong financials and healthy reserves. This condo is perfect for either the first time home buyer or as an addition to your rental portfolio, as it has a strong rental history in identical units.
Location
State MD
County Montgomery
Zoning PD18
Rooms
Main Level Bedrooms 1
Interior
Interior Features Dining Area, Floor Plan - Open
Hot Water Natural Gas
Heating Forced Air
Cooling Central A/C
Equipment Dishwasher, Disposal, Microwave, Oven/Range - Gas, Refrigerator
Fireplace N
Appliance Dishwasher, Disposal, Microwave, Oven/Range - Gas, Refrigerator
Heat Source Natural Gas
Exterior
Parking Features Garage - Rear Entry, Inside Access
Garage Spaces 1.0
Amenities Available Tot Lots/Playground
Water Access N
Accessibility None
Attached Garage 1
Total Parking Spaces 1
Garage Y
Building
Story 2
Foundation Other
Sewer Public Sewer
Water Public
Architectural Style Contemporary
Level or Stories 2
Additional Building Above Grade, Below Grade
New Construction N
Schools
Elementary Schools Arcola
High Schools Northwood
School District Montgomery County Public Schools
Others
Pets Allowed N
HOA Fee Include Trash,Snow Removal,Management,Lawn Maintenance
Senior Community No
Tax ID 161303379126
Ownership Condominium
Special Listing Condition Standard
Read Less Info
Want to know what your home might be worth? Contact us for a FREE valuation!

Our team is ready to help you sell your home for the highest possible price ASAP

Bought with Daniel G Boitel • Washington Fine Properties ,LLC
"My job is to find and attract mastery-based agents to the office, protect the culture, and make sure everyone is happy! "







