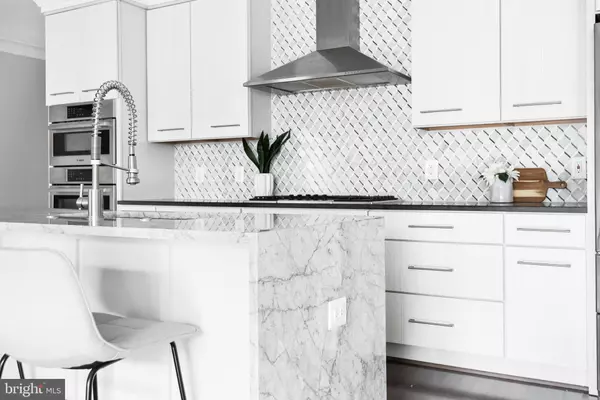$880,000
$899,000
2.1%For more information regarding the value of a property, please contact us for a free consultation.
2 Beds
3 Baths
1,829 SqFt
SOLD DATE : 08/01/2022
Key Details
Sold Price $880,000
Property Type Condo
Sub Type Condo/Co-op
Listing Status Sold
Purchase Type For Sale
Square Footage 1,829 sqft
Price per Sqft $481
Subdivision Old City #1
MLS Listing ID DCDC2048250
Sold Date 08/01/22
Style Colonial
Bedrooms 2
Full Baths 2
Half Baths 1
Condo Fees $364/mo
HOA Y/N N
Abv Grd Liv Area 1,829
Originating Board BRIGHT
Year Built 1937
Annual Tax Amount $7,744
Tax Year 2021
Property Description
Welcome to this bright and spacious condo just steps from the H St Corridor! This totally redeveloped condo with 2 bedroom, 2.5 bath, PLUS large den welcomes you with lots of natural light, open floor plan, and shining hardwood floors throughout. The reason this unique Double Wide model is set apart from others in DC is because two properties were combined to create this expansive unit with vast living and entertaining space on one floor. The gourmet kitchen boasts stainless steel appliances, marble countertops, and spacious island with barstool seating. The primary bedroom suite has a huge walk in-closet, and a spa inspired shower in the en-suite bathroom. The secondary bedroom and large den also boast natural light and plenty of space for guest rooms, home offices, exercise rooms, and more. The in-unit washer/dryer, reserved parking spot, rooftop deck, and green yard space complete this wonderful property. With a Walk Score of 94, you're located just a block from all the amenities of the H Street Corridor, such as Whole Foods, H St Farmers Market, Biergarten Haus, SOL Mexican Grill, and many more. Close to Union Station Metro Station and Union Market District. Don't miss this amazing opportunity!
Location
State DC
County Washington
Zoning RF-1
Rooms
Other Rooms Living Room, Dining Room, Kitchen, Den
Main Level Bedrooms 2
Interior
Interior Features Kitchen - Gourmet, Kitchen - Island, Other, Dining Area, Kitchen - Eat-In, Family Room Off Kitchen, Breakfast Area, Primary Bath(s), Upgraded Countertops, Crown Moldings, Wood Floors, Recessed Lighting, Floor Plan - Open
Hot Water Natural Gas
Heating Forced Air
Cooling Central A/C, Ceiling Fan(s)
Equipment Washer/Dryer Hookups Only, Dishwasher, Disposal, Dryer - Front Loading, Icemaker, Oven - Wall, Oven/Range - Gas, Range Hood, Refrigerator, Washer - Front Loading
Fireplace N
Appliance Washer/Dryer Hookups Only, Dishwasher, Disposal, Dryer - Front Loading, Icemaker, Oven - Wall, Oven/Range - Gas, Range Hood, Refrigerator, Washer - Front Loading
Heat Source Natural Gas
Exterior
Exterior Feature Porch(es), Roof
Parking On Site 1
Amenities Available None
Water Access N
Accessibility Other
Porch Porch(es), Roof
Garage N
Building
Story 1
Unit Features Garden 1 - 4 Floors
Sewer Public Sewer
Water Public
Architectural Style Colonial
Level or Stories 1
Additional Building Above Grade, Below Grade
Structure Type High,Dry Wall
New Construction N
Schools
School District District Of Columbia Public Schools
Others
Pets Allowed Y
HOA Fee Include Ext Bldg Maint,Other,Snow Removal,Trash
Senior Community No
Tax ID 0983//2004
Ownership Condominium
Security Features Main Entrance Lock
Special Listing Condition Standard
Pets Allowed Cats OK, Dogs OK
Read Less Info
Want to know what your home might be worth? Contact us for a FREE valuation!

Our team is ready to help you sell your home for the highest possible price ASAP

Bought with Kevin Hughes • Compass
"My job is to find and attract mastery-based agents to the office, protect the culture, and make sure everyone is happy! "







