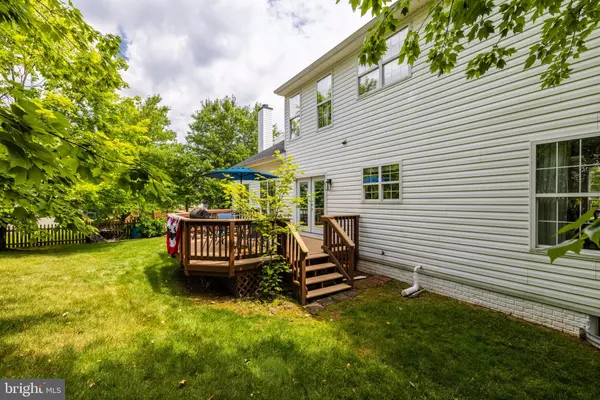$800,000
$825,000
3.0%For more information regarding the value of a property, please contact us for a free consultation.
4 Beds
3 Baths
2,934 SqFt
SOLD DATE : 08/01/2022
Key Details
Sold Price $800,000
Property Type Single Family Home
Sub Type Detached
Listing Status Sold
Purchase Type For Sale
Square Footage 2,934 sqft
Price per Sqft $272
Subdivision Potomac Station
MLS Listing ID VALO2030638
Sold Date 08/01/22
Style Colonial
Bedrooms 4
Full Baths 2
Half Baths 1
HOA Fees $74/mo
HOA Y/N Y
Abv Grd Liv Area 2,934
Originating Board BRIGHT
Year Built 1998
Annual Tax Amount $6,587
Tax Year 2022
Lot Size 9,583 Sqft
Acres 0.22
Property Description
Open house Sun July 10 Highly Upgraded Home in Prime Potomac Station! A great location in a sought-after Leesburg community. This 4-bedroom beauty has received tons of love and updates in the last few years: new roof in 2017, new AC/furnace in 2018, new water heater in 2019, new fence in 2020. Plus a stunning new primary bath JUST completed in June 2022, and a complete kitchen upgrade last year featuring new cabinets, quartz countertops, tile backsplash and farmhouse sink! Welcome home to a picturesque property showcasing classic dormer windows, plantation shutters and a convenient 2-stall, 2-car attached garage. Inside, the 2-story foyer makes a dramatic first impression, joined by flexible living spaces for entertaining and day-to-day living, including a formal parlor and an open living/formal dining area. Hardwood floors continue throughout the home, extending into an open-concept family room that seamlessly integrates with the eat-in kitchen and out through French doors to the deck and fenced yard. Enjoy movie nights around the family room fireplace beneath airy, vaulted ceilings. Transition to drinks and hors-d'oeuvres in the stylish new kitchen with quality stainless appliances, or move outside to grill and dine under the stars! The main level also hosts a half bath, laundry and extra storage. After a day of activity, retreat upstairs to your upgraded primary suite and three secondary bedrooms, all on the same level and all with hardwood flooring. The spacious primary bedroom has a walk-in closet and a beautiful new en-suite bath with a new vanity, new lighting and new, luxuriously tiled frameless shower, as well as a windowed corner tub youll love to melt into. The unfinished basement presents endless opportunities for you to create additional living space, guest quarters, an office, media room, gym or more, catering to your personal needs and style. Amenities at Potomac Station include a junior Olympic-sized pool, multiple playground areas, basketball and tennis courts, trails, and fun community events like Outdoor Movie Night and the Halloween Costume Contest. All within moments of Route 7, Village at Leesburg shopping, dining and Wegmans, easy commutes and all the rest that Loudoun County has to offer. Beautiful, upgraded, in a great locationthis is one you wont want to miss!
Location
State VA
County Loudoun
Zoning PDH4
Rooms
Other Rooms Living Room, Dining Room, Primary Bedroom, Bedroom 2, Bedroom 3, Bedroom 4, Kitchen, Family Room, Den, 2nd Stry Fam Rm, Study, Laundry, Other, Storage Room, Utility Room, Workshop
Basement Full, Unfinished
Interior
Interior Features Family Room Off Kitchen, Kitchen - Table Space, Chair Railings, Crown Moldings, Primary Bath(s), Wood Floors, Floor Plan - Open, Floor Plan - Traditional, Dining Area, Kitchen - Gourmet, Pantry, Upgraded Countertops, Walk-in Closet(s)
Hot Water 60+ Gallon Tank, Natural Gas
Heating Forced Air
Cooling Central A/C
Flooring Hardwood
Fireplaces Number 1
Fireplaces Type Fireplace - Glass Doors
Equipment Washer/Dryer Hookups Only, Dishwasher, Disposal, Exhaust Fan, Extra Refrigerator/Freezer, Icemaker, Oven - Self Cleaning, Oven/Range - Gas, Range Hood, Refrigerator, Stove
Fireplace Y
Appliance Washer/Dryer Hookups Only, Dishwasher, Disposal, Exhaust Fan, Extra Refrigerator/Freezer, Icemaker, Oven - Self Cleaning, Oven/Range - Gas, Range Hood, Refrigerator, Stove
Heat Source Natural Gas
Exterior
Exterior Feature Deck(s)
Parking Features Garage Door Opener, Garage - Front Entry
Garage Spaces 2.0
Fence Rear
Utilities Available Cable TV Available
Amenities Available Common Grounds, Community Center, Pool - Outdoor, Tennis Courts, Tot Lots/Playground
Water Access N
View Trees/Woods
Roof Type Asphalt
Accessibility None
Porch Deck(s)
Road Frontage State
Attached Garage 2
Total Parking Spaces 2
Garage Y
Building
Lot Description Trees/Wooded
Story 3
Foundation Permanent
Sewer Public Sewer
Water Public
Architectural Style Colonial
Level or Stories 3
Additional Building Above Grade, Below Grade
Structure Type 2 Story Ceilings,9'+ Ceilings,Cathedral Ceilings,Dry Wall,Vaulted Ceilings
New Construction N
Schools
Middle Schools Harper Park
High Schools Heritage
School District Loudoun County Public Schools
Others
HOA Fee Include Pool(s),Recreation Facility
Senior Community No
Tax ID 111157294000
Ownership Fee Simple
SqFt Source Assessor
Acceptable Financing Cash, Conventional, FHA, VA
Listing Terms Cash, Conventional, FHA, VA
Financing Cash,Conventional,FHA,VA
Special Listing Condition Standard
Read Less Info
Want to know what your home might be worth? Contact us for a FREE valuation!

Our team is ready to help you sell your home for the highest possible price ASAP

Bought with Lauren E Stockwell • Keller Williams Realty
"My job is to find and attract mastery-based agents to the office, protect the culture, and make sure everyone is happy! "







