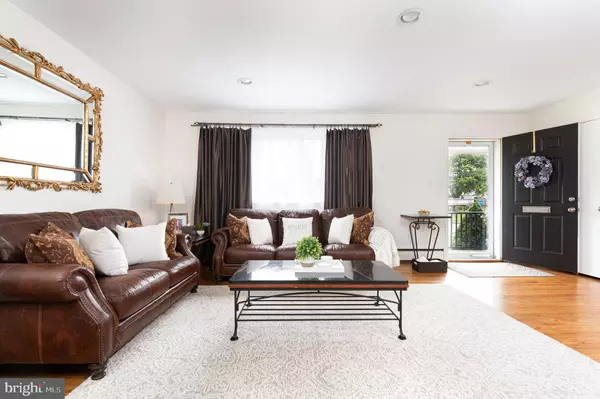$327,000
$297,900
9.8%For more information regarding the value of a property, please contact us for a free consultation.
3 Beds
2 Baths
1,613 SqFt
SOLD DATE : 07/29/2022
Key Details
Sold Price $327,000
Property Type Single Family Home
Sub Type Detached
Listing Status Sold
Purchase Type For Sale
Square Footage 1,613 sqft
Price per Sqft $202
Subdivision None Available
MLS Listing ID PADE2027570
Sold Date 07/29/22
Style Cape Cod
Bedrooms 3
Full Baths 2
HOA Y/N N
Abv Grd Liv Area 1,613
Originating Board BRIGHT
Year Built 1964
Annual Tax Amount $6,282
Tax Year 2021
Lot Size 10,890 Sqft
Acres 0.25
Lot Dimensions 75.00 x 150.00
Property Description
Timeless features and unparalleled craftsmanship meet tasteful upgrades in this three bedroom, two bathroom Cape Cod on a picturesque lot! This home impresses from the start with plush landscaping and a freshly resealed driveway. The hardscaped walkway flanked by bright and sunny flowers leads up to the cozy front porch. Enter the spacious living room, which features beautifully maintained hardwood floors that flow throughout the first and second levels. Flooded with natural light from a large picture window, the living room opens to the open concept kitchen and dining area ready for entertaining and hosting! From the high end, exotic granite countertops and the luxurious full granite backsplash to the impressive stainless steel appliance suite including a Bosch dishwasher, Fisher & Paykel fridge, and blue cobalt LG stove with hood, no expense has been spared in this kitchen! Walk right out to the light and bright sun-porch overlooking the backyard, which features three walls of windows, fresh carpet, two ceiling fans, an Andersen storm door, and its own heating and cooling to maximize enjoyment of this beautiful space. This home also offers a wonderful opportunity for first floor living! Tucked down the hallway, two large bedrooms are conveniently on the main level, each with plentiful closet space, beautiful hardwood floors, and ceiling fans. A full bathroom with corian countertops, Kohler finishes, and a walk-in shower completes the first floor. Upstairs, the primary bedroom suite is its own private oasis! With gleaming hardwood floors, recessed lighting, abundant storage, and a huge walk-in closet with built-ins, this bedroom has it all. The en suite bathroom is equally impressive with gorgeous marble countertops, a tub shower, and modern finishes. Downstairs, the basement showcases the fine craftsmanship of this home, featuring 3-inch joists, easy access to the major utilities including the brand new boiler (2021) and Bradford White water heater (2021), side-by-side washer and dryer with utility sink, and stairs that lead outside through Bilco doors. Plus, the basement has plenty more space that is ready for your creativity! Currently used as a home gym and second living area, this space has endless potential and could easily be transformed into a playroom, studio, or “man-cave.” Outside, the relaxing, tree-lined backyard features lush green grass and backs up to open space, ready for your quiet enjoyment and hosting summer barbeques or get-togethers. Schedule your tour today!
Location
State PA
County Delaware
Area Upper Chichester Twp (10409)
Zoning RES
Rooms
Other Rooms Living Room, Primary Bedroom, Bedroom 2, Bedroom 3, Kitchen, Sun/Florida Room, Full Bath
Basement Full, Improved, Interior Access, Outside Entrance, Unfinished
Main Level Bedrooms 2
Interior
Interior Features Ceiling Fan(s), Combination Kitchen/Dining, Dining Area, Entry Level Bedroom, Family Room Off Kitchen, Floor Plan - Open, Kitchen - Eat-In, Kitchen - Table Space, Pantry, Recessed Lighting, Tub Shower, Upgraded Countertops, Walk-in Closet(s), Window Treatments, Wood Floors
Hot Water Electric
Heating Baseboard - Hot Water
Cooling Wall Unit, Window Unit(s)
Flooring Hardwood, Carpet, Ceramic Tile
Equipment Dishwasher, Dryer, Range Hood, Oven - Single, Refrigerator, Stainless Steel Appliances, Washer, Water Heater
Appliance Dishwasher, Dryer, Range Hood, Oven - Single, Refrigerator, Stainless Steel Appliances, Washer, Water Heater
Heat Source Oil
Laundry Basement
Exterior
Exterior Feature Porch(es)
Garage Spaces 2.0
Water Access N
Accessibility 2+ Access Exits
Porch Porch(es)
Total Parking Spaces 2
Garage N
Building
Lot Description Backs to Trees
Story 2
Foundation Permanent
Sewer Public Sewer
Water Public
Architectural Style Cape Cod
Level or Stories 2
Additional Building Above Grade, Below Grade
New Construction N
Schools
School District Chichester
Others
Senior Community No
Tax ID 09-00-02989-07
Ownership Fee Simple
SqFt Source Assessor
Security Features Surveillance Sys
Acceptable Financing Cash, Conventional, FHA, VA
Listing Terms Cash, Conventional, FHA, VA
Financing Cash,Conventional,FHA,VA
Special Listing Condition Standard
Read Less Info
Want to know what your home might be worth? Contact us for a FREE valuation!

Our team is ready to help you sell your home for the highest possible price ASAP

Bought with Chris Griswold • EXP Realty, LLC
"My job is to find and attract mastery-based agents to the office, protect the culture, and make sure everyone is happy! "







