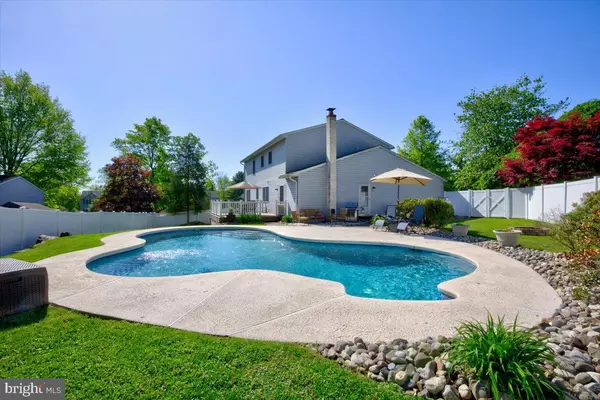$520,000
$540,000
3.7%For more information regarding the value of a property, please contact us for a free consultation.
4 Beds
3 Baths
2,395 SqFt
SOLD DATE : 07/28/2022
Key Details
Sold Price $520,000
Property Type Single Family Home
Sub Type Detached
Listing Status Sold
Purchase Type For Sale
Square Footage 2,395 sqft
Price per Sqft $217
Subdivision Spring Mount
MLS Listing ID PAMC2038356
Sold Date 07/28/22
Style Colonial
Bedrooms 4
Full Baths 2
Half Baths 1
HOA Y/N N
Abv Grd Liv Area 2,395
Originating Board BRIGHT
Year Built 1988
Annual Tax Amount $7,163
Tax Year 2021
Lot Size 0.276 Acres
Acres 0.28
Lot Dimensions 46.00 x 0.00
Property Description
Incredible homes like this one do not come on the market often, so dont wait to schedule your appointment or this rare opportunity will be gone! Welcome to this stunning 4 Bedroom, 2.5 Bath, Colonial Home located in desirable Lower Frederick Township which is in sought after Perkiomen Valley School District. Ideally situated on a cul-de-sac in a wonderful neighborhood is this updated home with all the bells and whistles. Enter this home and be instantly impressed by how spacious and move-in ready it is. The main level consists of the Formal Dining Room which has a bay window and Living Room. Both rooms are complete with crown molding. The flooring on the whole main level has been updated to durable and stylish Luxury Vinyl Plank (2021). The completely renovated Eat-In Kitchen (2021) will take your breath away! The Kitchen has beautiful white shaker style cabinets, quartz counter-tops, and stainless-steel appliances. The Family Room is conveniently located off of the Kitchen and is an open layout. The Family Room has a wood stove and sliders leading out to the backyard. The updated powder room, laundry room and entrance to the two-car garage is also located on the main level. The Upper Level features a spacious Master Bedroom with walk-in closet and an updated Master Bathroom with a double-sink vanity, shower/tub combo and grey LVT floors (2021). The Upper Level also consists of 3 additional bedrooms all spacious with great closet space, an updated hall bathroom (2021) and linen closet. New carpet (2021) has been installed on steps and all throughout upper level of home. The entire home has also been painted neutral throughout (2021). There is access to storage in the attic by pull-down stairs located in the upper level hallway. The basement consists of one half-finished and is currently being used as an exercise room and the other half is unfinished and designated as storage. The fenced-in backyard is a private oasis! Step outside on the maintenance free Trex Deck (2018) and be amazed by the beautiful, heated in-ground pool! Imagine all the memories to be made in this backyard enjoying the summer months cooling off in the pool. A paver patio was recently installed near the pool and there is plenty of space for playing in the yard, a small garden and shed (2016) for easy storage. All the big-ticket items have been done for you in this home such as a newer roof (2017), newer HVAC (2010), and newer hot water heater (2015)! Schedule your showing today of this completely updated and lovingly cared for home for it certainly will not last long!
Location
State PA
County Montgomery
Area Lower Frederick Twp (10638)
Zoning R3
Rooms
Other Rooms Living Room, Dining Room, Primary Bedroom, Bedroom 2, Bedroom 3, Bedroom 4, Kitchen, Family Room, Laundry, Primary Bathroom, Full Bath
Basement Partially Finished, Sump Pump
Interior
Interior Features Carpet, Ceiling Fan(s), Crown Moldings, Dining Area, Family Room Off Kitchen, Floor Plan - Traditional, Kitchen - Eat-In, Pantry, Primary Bath(s), Tub Shower, Upgraded Countertops, Walk-in Closet(s), Window Treatments, Wood Stove
Hot Water Electric
Heating Heat Pump(s)
Cooling Central A/C
Flooring Carpet, Luxury Vinyl Tile
Fireplaces Number 1
Equipment Built-In Microwave, Dishwasher, Microwave, Oven/Range - Electric, Refrigerator, Stainless Steel Appliances, Water Heater
Furnishings No
Fireplace N
Appliance Built-In Microwave, Dishwasher, Microwave, Oven/Range - Electric, Refrigerator, Stainless Steel Appliances, Water Heater
Heat Source Electric
Laundry Main Floor
Exterior
Parking Features Garage - Front Entry, Garage Door Opener
Garage Spaces 4.0
Fence Fully
Utilities Available Electric Available, Propane, Sewer Available, Water Available
Water Access N
Roof Type Architectural Shingle
Accessibility None
Attached Garage 2
Total Parking Spaces 4
Garage Y
Building
Story 2
Foundation Block
Sewer Public Sewer
Water Public
Architectural Style Colonial
Level or Stories 2
Additional Building Above Grade, Below Grade
New Construction N
Schools
School District Perkiomen Valley
Others
Senior Community No
Tax ID 38-00-02538-124
Ownership Fee Simple
SqFt Source Assessor
Acceptable Financing Cash, Conventional
Listing Terms Cash, Conventional
Financing Cash,Conventional
Special Listing Condition Standard
Read Less Info
Want to know what your home might be worth? Contact us for a FREE valuation!

Our team is ready to help you sell your home for the highest possible price ASAP

Bought with JOHN ALLEN B VILLARIN • RE/MAX Realty Services-Bensalem
"My job is to find and attract mastery-based agents to the office, protect the culture, and make sure everyone is happy! "







