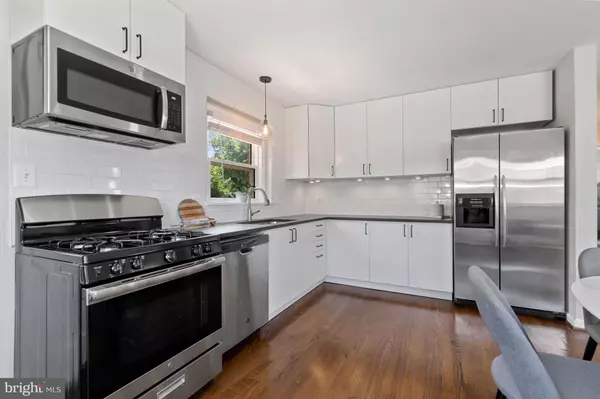$375,000
$375,000
For more information regarding the value of a property, please contact us for a free consultation.
4 Beds
2 Baths
1,914 SqFt
SOLD DATE : 07/22/2022
Key Details
Sold Price $375,000
Property Type Single Family Home
Sub Type Detached
Listing Status Sold
Purchase Type For Sale
Square Footage 1,914 sqft
Price per Sqft $195
Subdivision Pleasantdale
MLS Listing ID MDPG2047548
Sold Date 07/22/22
Style Traditional
Bedrooms 4
Full Baths 2
HOA Y/N N
Abv Grd Liv Area 1,064
Originating Board BRIGHT
Year Built 1961
Annual Tax Amount $5,289
Tax Year 2021
Lot Size 6,866 Sqft
Acres 0.16
Property Description
Don't miss this charming move-in ready 4BR/2BA brick home situated on a quiet well-kept street! The home was renovated in 2019 including refinished original hardwood floors and a beautiful kitchen with abundant white cabinetry, stainless steel appliances, tile backsplash and leathered finished granite countertops. The main level is equipped with three sizable bedrooms, a modern full bathroom, and generous closets and storage organization shelving. The walk-out light-filled lower level was updated in 2020 with attractive LVP flooring throughout. This spacious level offers a large recreation room with access to the backyard, bedroom area, laundry and storage/utility room, and a full bathroom. The fully-fenced and expansive backyard features a fig and pear tree. Other recent updates include new HVAC (2019), electrical heavy-up (2020), new water heater (2019). This home is conveniently located just blocks from Addison Road/Seat Pleasant Metro station, as well as walking distance to a local organic grocery store, gym, restaurant options, and more! OPEN SATURDAY 6/25 from 1-3pm!
Location
State MD
County Prince Georges
Zoning RSF65
Rooms
Basement Daylight, Full, Fully Finished, Improved, Outside Entrance, Sump Pump, Walkout Stairs, Windows
Main Level Bedrooms 3
Interior
Interior Features Entry Level Bedroom, Combination Kitchen/Living, Floor Plan - Open, Kitchen - Table Space, Wood Floors
Hot Water Natural Gas
Heating Forced Air
Cooling Central A/C
Flooring Luxury Vinyl Plank, Wood
Fireplace N
Heat Source Natural Gas
Laundry Lower Floor, Has Laundry, Dryer In Unit, Washer In Unit
Exterior
Water Access N
Accessibility Other
Garage N
Building
Story 2
Foundation Other
Sewer Public Sewer
Water Public
Architectural Style Traditional
Level or Stories 2
Additional Building Above Grade, Below Grade
New Construction N
Schools
School District Prince George'S County Public Schools
Others
Pets Allowed Y
Senior Community No
Tax ID 17182073773
Ownership Fee Simple
SqFt Source Assessor
Security Features Security System
Acceptable Financing Conventional, FHA, VA, Cash
Horse Property N
Listing Terms Conventional, FHA, VA, Cash
Financing Conventional,FHA,VA,Cash
Special Listing Condition Standard
Pets Allowed No Pet Restrictions
Read Less Info
Want to know what your home might be worth? Contact us for a FREE valuation!

Our team is ready to help you sell your home for the highest possible price ASAP

Bought with Christina Miller • Compass
"My job is to find and attract mastery-based agents to the office, protect the culture, and make sure everyone is happy! "







