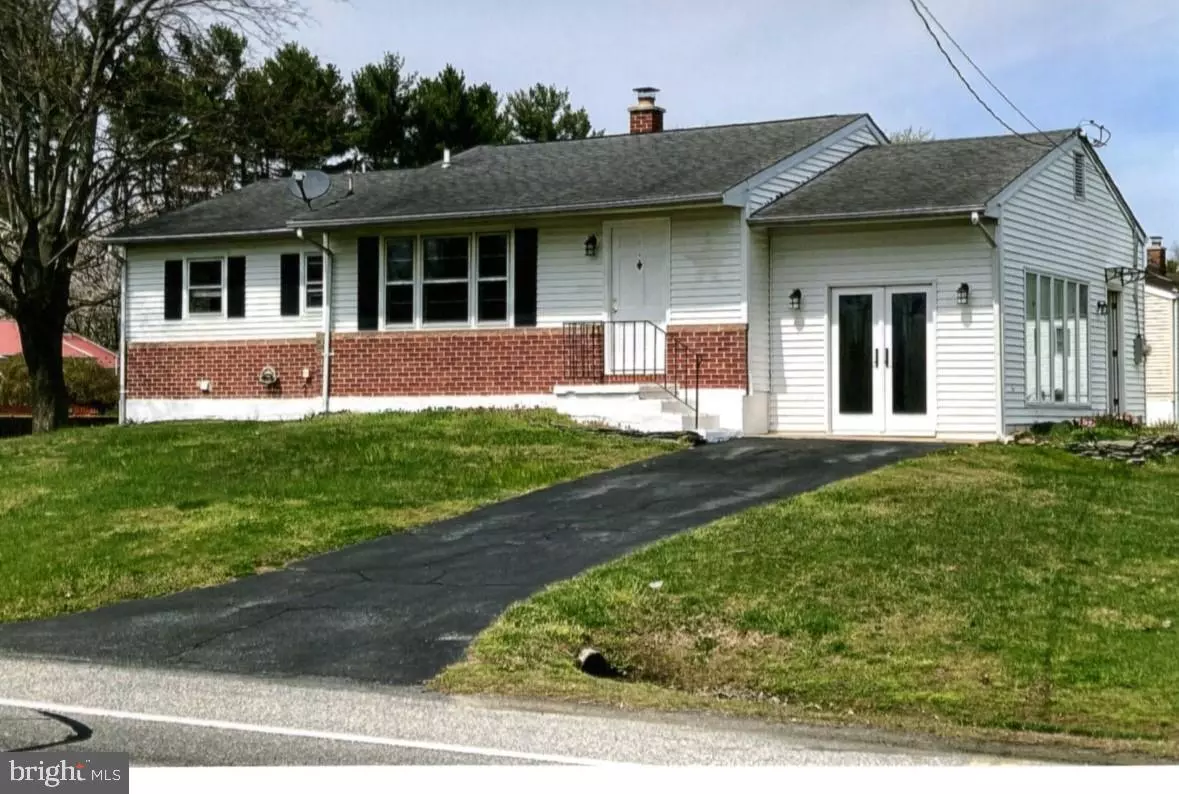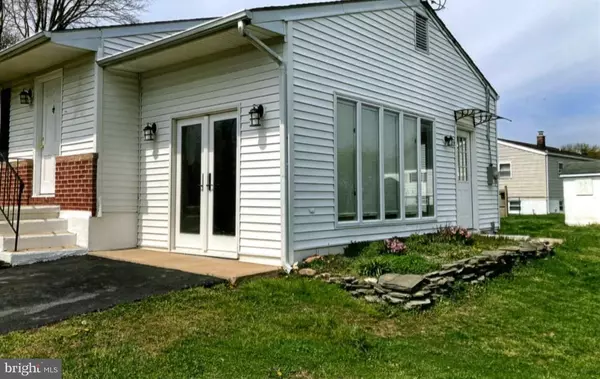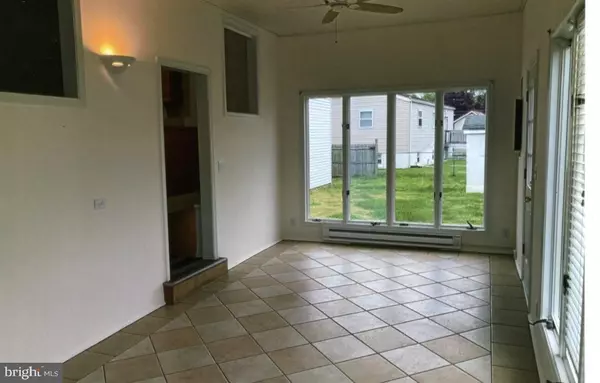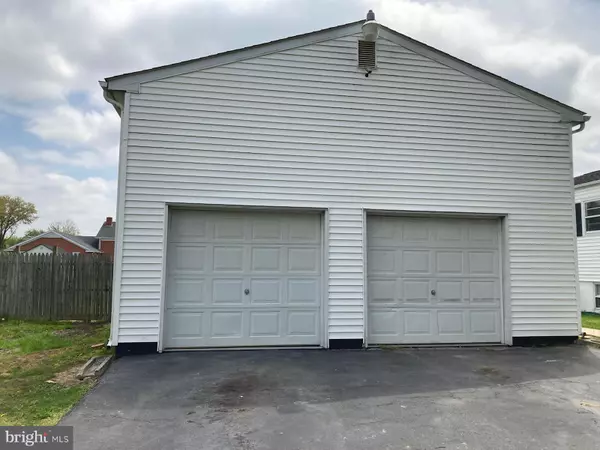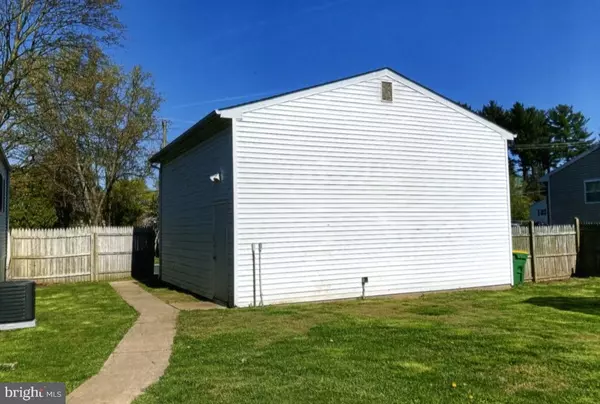$265,000
$299,900
11.6%For more information regarding the value of a property, please contact us for a free consultation.
4 Beds
2 Baths
1,578 SqFt
SOLD DATE : 07/18/2022
Key Details
Sold Price $265,000
Property Type Single Family Home
Sub Type Detached
Listing Status Sold
Purchase Type For Sale
Square Footage 1,578 sqft
Price per Sqft $167
Subdivision Thomas Estates
MLS Listing ID MDCC2004836
Sold Date 07/18/22
Style Ranch/Rambler
Bedrooms 4
Full Baths 2
HOA Y/N N
Abv Grd Liv Area 1,052
Originating Board BRIGHT
Year Built 1966
Annual Tax Amount $2,360
Tax Year 2022
Lot Size 10,105 Sqft
Acres 0.23
Property Description
4 bedroom -2 bath- Ranch, Thompson Estates. Corner Lot with 2 private driveways and a oversized detached 2 car garage with storage loft. Newly refinished hardwood floors. Updated Kitchen has Kraftmaid cabinets with a eat in bar top. Stainless steel appliances with new luxury plank vinyl . Separate formal dining room. HugeTiled Florida Room great for entertaining. Lower level has 4th bedroom with private bath. Lower level Family Room with wood stove ready hearth. Lower level separate office room and a separate storage room. New natural gas furnace & new outdoor a/c unit. NO HOA. NO ELKTON TOWN TAXES. MOVE IN READY.
Location
State MD
County Cecil
Zoning ST
Direction East
Rooms
Other Rooms Dining Room, Bedroom 2, Bedroom 3, Bedroom 4, Kitchen, Family Room, Foyer, Bedroom 1, Sun/Florida Room, Great Room, Office, Storage Room, Utility Room, Bathroom 2
Basement Full, Partially Finished
Main Level Bedrooms 3
Interior
Hot Water Natural Gas
Cooling Central A/C, Ceiling Fan(s)
Flooring Ceramic Tile, Hardwood
Fireplaces Number 1
Heat Source Natural Gas
Exterior
Parking Features Garage - Front Entry, Other
Garage Spaces 10.0
Utilities Available Cable TV, Phone Connected
Water Access N
Roof Type Architectural Shingle,Asphalt
Accessibility Other
Total Parking Spaces 10
Garage Y
Building
Lot Description Corner
Story 2
Foundation Other
Sewer Public Sewer
Water Public
Architectural Style Ranch/Rambler
Level or Stories 2
Additional Building Above Grade, Below Grade
Structure Type Dry Wall
New Construction N
Schools
Elementary Schools Call School Board
Middle Schools Call School Board
High Schools Call School Board
School District Cecil County Public Schools
Others
Pets Allowed Y
Senior Community No
Tax ID 0803035891
Ownership Fee Simple
SqFt Source Assessor
Special Listing Condition Standard
Pets Allowed No Pet Restrictions
Read Less Info
Want to know what your home might be worth? Contact us for a FREE valuation!

Our team is ready to help you sell your home for the highest possible price ASAP

Bought with Lindsey Michele Cooke • Patterson-Schwartz Real Estate
"My job is to find and attract mastery-based agents to the office, protect the culture, and make sure everyone is happy! "


