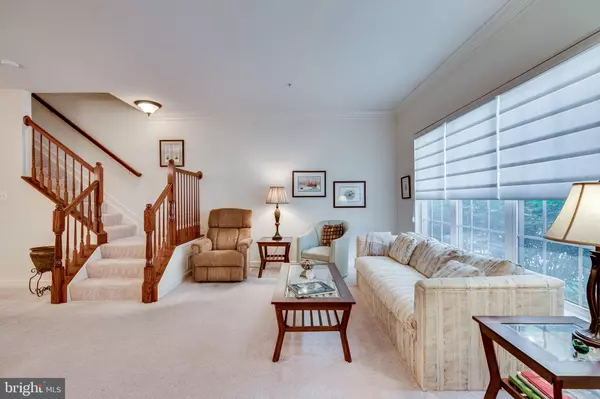$430,000
$410,000
4.9%For more information regarding the value of a property, please contact us for a free consultation.
3 Beds
3 Baths
1,462 SqFt
SOLD DATE : 07/15/2022
Key Details
Sold Price $430,000
Property Type Condo
Sub Type Condo/Co-op
Listing Status Sold
Purchase Type For Sale
Square Footage 1,462 sqft
Price per Sqft $294
Subdivision Centreville Crossing
MLS Listing ID VAFX2072464
Sold Date 07/15/22
Style Colonial
Bedrooms 3
Full Baths 2
Half Baths 1
Condo Fees $293/mo
HOA Y/N N
Abv Grd Liv Area 1,462
Originating Board BRIGHT
Year Built 2011
Annual Tax Amount $4,483
Tax Year 2021
Property Description
Immaculately clean and well-maintained two-level townhouse condo w/ garage in the attractive and convenient Centreville Crossing community! Enter this lovely, spacious home through a covered portico. The main level offers an open floor plan, gas fireplace, and kitchen w/ pendant lights and granite countertops. The kitchen, foyer, and powder room feature hardwood floors, and there is plenty of natural light throughout. The upper level includes a large primary bedroom, primary bath with double sink vanity, soaking tub & separate shower, plus two additional bedrooms, a balcony, hall bath and conveniently located laundry. Custom shades and blinds were installed throughout. The attached garage allows direct entry into the home, plus driveway parking. There is ample visitor parking throughout the community. Close to I-66, and Routes 28 & 29, dining, shopping, parks and walking trails. The original owner has lovingly maintained this home that is ready to welcome its new owner!
Location
State VA
County Fairfax
Zoning 220
Interior
Interior Features Carpet, Wood Floors, Kitchen - Island
Hot Water Natural Gas
Heating Forced Air
Cooling Central A/C
Fireplaces Number 1
Fireplaces Type Gas/Propane
Equipment Built-In Microwave, Oven/Range - Electric, Icemaker, Exhaust Fan, Refrigerator
Fireplace Y
Appliance Built-In Microwave, Oven/Range - Electric, Icemaker, Exhaust Fan, Refrigerator
Heat Source Natural Gas
Laundry Upper Floor
Exterior
Parking Features Garage - Rear Entry
Garage Spaces 1.0
Amenities Available Common Grounds
Water Access N
Accessibility None
Attached Garage 1
Total Parking Spaces 1
Garage Y
Building
Story 2
Foundation Slab
Sewer Public Sewer
Water Public
Architectural Style Colonial
Level or Stories 2
Additional Building Above Grade, Below Grade
New Construction N
Schools
Elementary Schools Centre Ridge
Middle Schools Liberty
High Schools Centreville
School District Fairfax County Public Schools
Others
Pets Allowed Y
HOA Fee Include Common Area Maintenance,Management,Road Maintenance,Snow Removal,Trash,Water,Insurance
Senior Community No
Tax ID 0543 33 0161
Ownership Condominium
Special Listing Condition Standard
Pets Allowed Cats OK, Dogs OK
Read Less Info
Want to know what your home might be worth? Contact us for a FREE valuation!

Our team is ready to help you sell your home for the highest possible price ASAP

Bought with JungHyun K Kim • S & S Realty & Investment, LLC
"My job is to find and attract mastery-based agents to the office, protect the culture, and make sure everyone is happy! "







