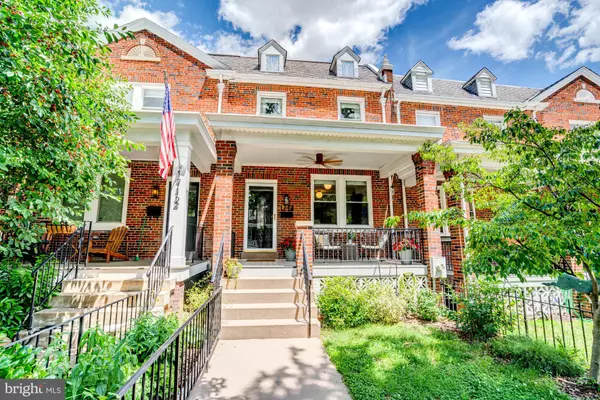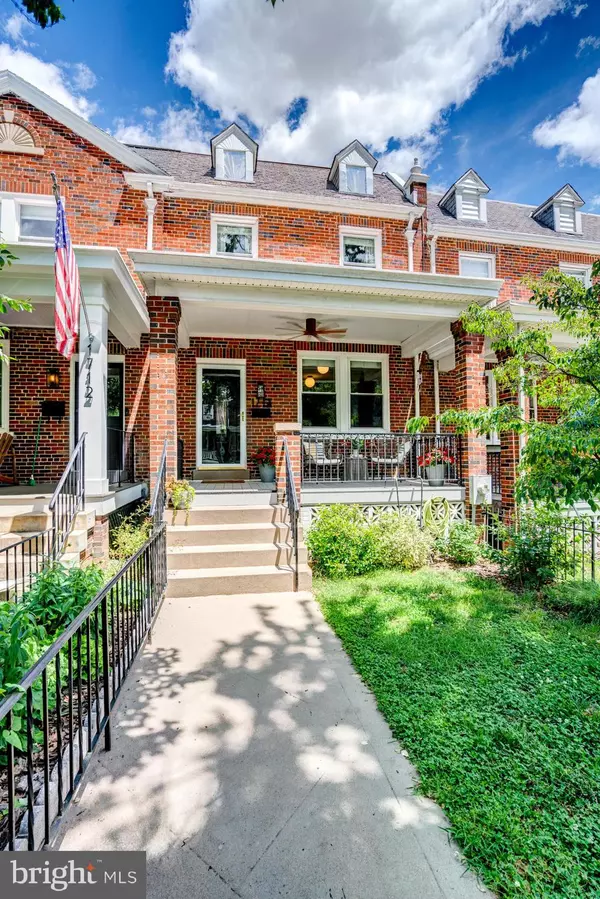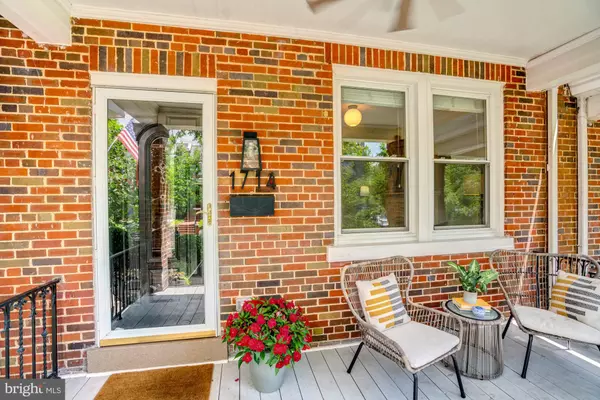$889,000
$889,000
For more information regarding the value of a property, please contact us for a free consultation.
3 Beds
3 Baths
1,850 SqFt
SOLD DATE : 07/08/2022
Key Details
Sold Price $889,000
Property Type Townhouse
Sub Type Interior Row/Townhouse
Listing Status Sold
Purchase Type For Sale
Square Footage 1,850 sqft
Price per Sqft $480
Subdivision Old City #1
MLS Listing ID DCDC2053520
Sold Date 07/08/22
Style Federal
Bedrooms 3
Full Baths 2
Half Baths 1
HOA Y/N N
Abv Grd Liv Area 1,400
Originating Board BRIGHT
Year Built 1931
Annual Tax Amount $5,679
Tax Year 2021
Lot Size 2,125 Sqft
Acres 0.05
Property Description
Welcome to this sun-filled, single family row house featuring beautiful, classic details, including hardwood floors, arched doorways, and crown moldings. Approached by a lovely, covered porch overlooking the fenced-in front yard, this home enjoys three bedrooms with sizable closets, two-and-one-half baths, a gracious living room with a decorative fireplace/mantel, and a first-floor powder room. There is an eat-in kitchen boasting a center island with breakfast bar and stainless steel appliances. A dining area off of the kitchen is complete with access to a rear deck, ideal for everyday living and entertaining. A lower level family room features exterior access to a covered outdoor entertaining area. Additional offerings include rear gated parking, washer/dryer, and ample storage. 1714 D Street NE enjoys near-by neighborhood trails and gardens, and it is conveniently located close to the Metro, the shops and restaurants in the lively H Street corridor, Union Market.
Location
State DC
County Washington
Zoning RES
Direction North
Rooms
Other Rooms Living Room, Dining Room, Bedroom 2, Bedroom 3, Kitchen, Family Room, Foyer, Breakfast Room, Bedroom 1
Basement Connecting Stairway, Rear Entrance, Full, Fully Finished, Improved, Windows
Interior
Interior Features Dining Area, Kitchen - Eat-In, Breakfast Area, Combination Kitchen/Dining, Upgraded Countertops, Crown Moldings, Wood Floors, Window Treatments, Recessed Lighting, Floor Plan - Traditional
Hot Water Natural Gas
Heating Forced Air
Cooling Central A/C
Fireplaces Number 1
Fireplaces Type Mantel(s)
Equipment Dryer, Disposal, Dishwasher, Dryer - Front Loading, Microwave, Oven/Range - Gas, Refrigerator, Washer, Washer - Front Loading, Washer/Dryer Stacked, Water Heater
Fireplace Y
Window Features Skylights,Double Pane
Appliance Dryer, Disposal, Dishwasher, Dryer - Front Loading, Microwave, Oven/Range - Gas, Refrigerator, Washer, Washer - Front Loading, Washer/Dryer Stacked, Water Heater
Heat Source Natural Gas
Exterior
Exterior Feature Porch(es), Deck(s)
Fence Other, Fully, Privacy
Utilities Available Cable TV Available
Water Access N
View City, Street
Street Surface Alley
Accessibility None
Porch Porch(es), Deck(s)
Road Frontage City/County, Public
Garage N
Building
Story 3
Foundation Block
Sewer Public Sewer
Water Public
Architectural Style Federal
Level or Stories 3
Additional Building Above Grade, Below Grade
Structure Type 9'+ Ceilings,Dry Wall
New Construction N
Schools
Elementary Schools Miner
Middle Schools Eliot-Hine
High Schools Eastern Senior
School District District Of Columbia Public Schools
Others
Senior Community No
Tax ID 4546//0125
Ownership Fee Simple
SqFt Source Assessor
Security Features Security Gate
Acceptable Financing Conventional, FHA, VA
Listing Terms Conventional, FHA, VA
Financing Conventional,FHA,VA
Special Listing Condition Standard
Read Less Info
Want to know what your home might be worth? Contact us for a FREE valuation!

Our team is ready to help you sell your home for the highest possible price ASAP

Bought with Tim Barley • RE/MAX Allegiance
"My job is to find and attract mastery-based agents to the office, protect the culture, and make sure everyone is happy! "







