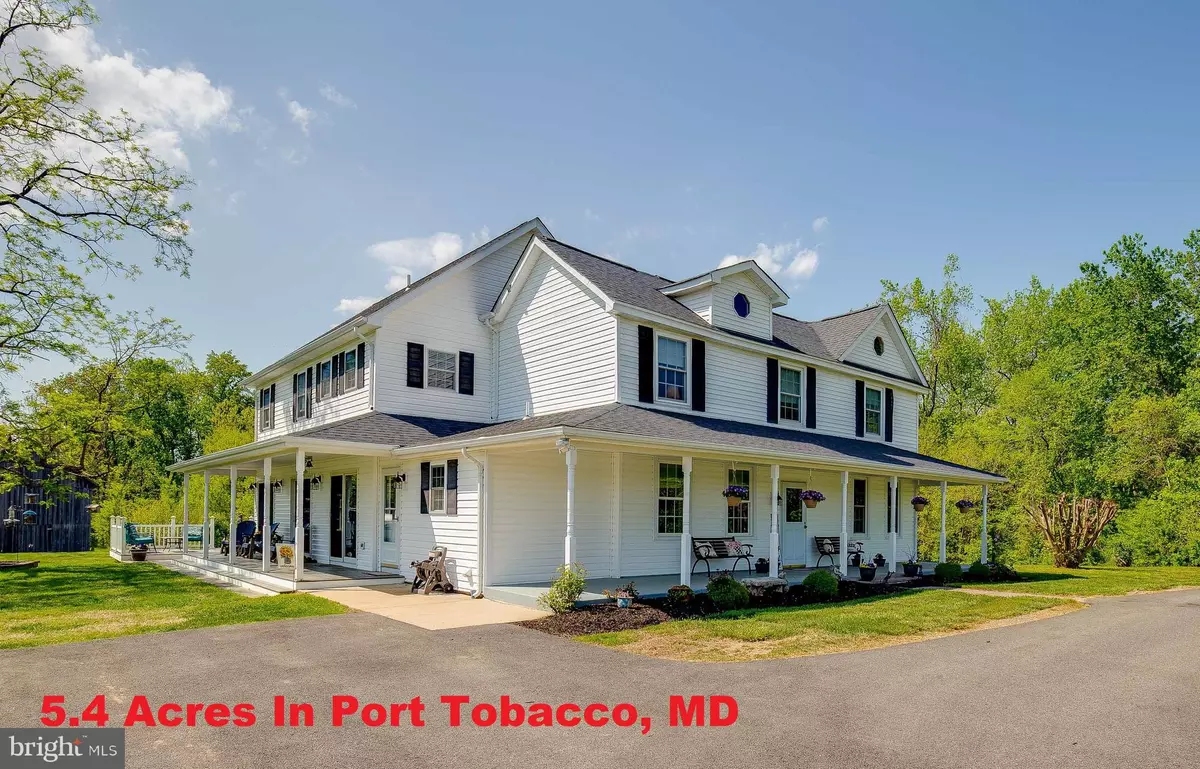$549,000
$549,900
0.2%For more information regarding the value of a property, please contact us for a free consultation.
4 Beds
3 Baths
3,513 SqFt
SOLD DATE : 06/30/2022
Key Details
Sold Price $549,000
Property Type Single Family Home
Sub Type Detached
Listing Status Sold
Purchase Type For Sale
Square Footage 3,513 sqft
Price per Sqft $156
Subdivision None Available
MLS Listing ID MDCH2012098
Sold Date 06/30/22
Style Colonial
Bedrooms 4
Full Baths 2
Half Baths 1
HOA Y/N N
Abv Grd Liv Area 3,513
Originating Board BRIGHT
Year Built 1890
Annual Tax Amount $4,116
Tax Year 2022
Lot Size 5.400 Acres
Acres 5.4
Property Description
Welcome home to the enchanting elegance of yesteryear, adorned with the custom modern upgrades and conveniences of today! From the moment you enter the driveway, you will be enamored as you approach the timeless charm of this home and the expansive farmland views. Greeted by the appealing circular driveway and inviting front porch, this meticulously maintained beauty is 3,513 sq ft. Featuring four bedrooms and two and one half bathrooms on a picturesque 5.4 acre lot, plenty of room for a boat, RV, livestock, as well as, room for your custom outbuildings. The original home was built in 1890, with upgrades to the foundation, walls, floors, insulation, plumbing and electric. An open, massive, light-filled eat-in kitchen and family room addition boasts extensive windows, 3 sliding glass doors, solid hickory custom cabinets, complemented by gorgeous granite countertops and a custom tile backsplash as well as updated stainless appliances. This home includes a separate, well-appointed dining room, living room/den and an office on the main floor that offers so many ideal options for working from home or home schooling! The newly renovated (2019) huge owners suite is sure to impress with the spacious custom walk-in closet and updated bathroom that includes an appealing corner tub with jets and a separate water closet with a shower. Three additional, large bedrooms, a renovated (2018) full bathroom and a large storage/seasonal closet that could also be used as a playroom or an upstairs office, boast endless possibilities. Gorgeous antique and new wood flooring, vinyl and ceramic tile flooring throughout the home. Step back in time, as you approach the stunning original antique banister and stairs! New, above ground oil tank (2022). New French drain system (2022). New upper level heat pump and air handler (2020). New roof on the shed (2020). New roof on the home (2017). New asphalt parking pad (2017). The driveway will be regraded. No HOA! Owners will provide a one-year home warranty. Too many upgrades to listThe Grace, Quality, Size and Setting of this home make it a truly one of a kind MUST SEE GEM! Schedule your showing appointment TODAY, or it will be gone TOMORROW!
Location
State MD
County Charles
Zoning AC
Rooms
Other Rooms Living Room, Dining Room, Primary Bedroom, Bedroom 2, Bedroom 3, Bedroom 4, Kitchen, Family Room, Breakfast Room, Laundry, Mud Room, Other, Office, Primary Bathroom, Full Bath, Half Bath
Interior
Hot Water Oil
Heating Heat Pump(s), Heat Pump - Oil BackUp
Cooling Central A/C
Flooring Ceramic Tile, Hardwood, Vinyl
Equipment Built-In Microwave, Dishwasher, Disposal, Dryer, Exhaust Fan, Refrigerator, Stove, Washer, Freezer
Appliance Built-In Microwave, Dishwasher, Disposal, Dryer, Exhaust Fan, Refrigerator, Stove, Washer, Freezer
Heat Source Oil, Electric
Laundry Main Floor
Exterior
Exterior Feature Porch(es)
Garage Spaces 20.0
Utilities Available Electric Available, Cable TV Available
Waterfront N
Water Access N
Roof Type Asphalt
Accessibility None
Porch Porch(es)
Parking Type Driveway
Total Parking Spaces 20
Garage N
Building
Lot Description Rural
Story 2
Foundation Crawl Space
Sewer Private Septic Tank
Water Well
Architectural Style Colonial
Level or Stories 2
Additional Building Above Grade, Below Grade
New Construction N
Schools
Elementary Schools Mt Hope/Nanjemoy
Middle Schools Milton M. Somers
High Schools Henry E. Lackey
School District Charles County Public Schools
Others
Senior Community No
Tax ID 0902002264
Ownership Fee Simple
SqFt Source Estimated
Special Listing Condition Standard
Read Less Info
Want to know what your home might be worth? Contact us for a FREE valuation!

Our team is ready to help you sell your home for the highest possible price ASAP

Bought with Aundre Ravone Dudley • HomeSmart

"My job is to find and attract mastery-based agents to the office, protect the culture, and make sure everyone is happy! "







