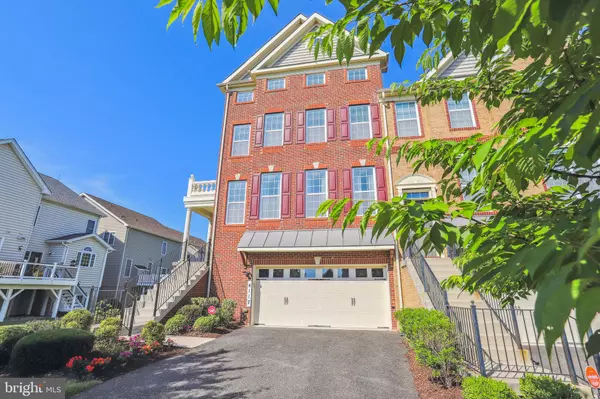$588,500
$575,000
2.3%For more information regarding the value of a property, please contact us for a free consultation.
4 Beds
5 Baths
3,520 SqFt
SOLD DATE : 06/29/2022
Key Details
Sold Price $588,500
Property Type Townhouse
Sub Type End of Row/Townhouse
Listing Status Sold
Purchase Type For Sale
Square Footage 3,520 sqft
Price per Sqft $167
Subdivision Marlboro Ridge
MLS Listing ID MDPG2042696
Sold Date 06/29/22
Style Other
Bedrooms 4
Full Baths 3
Half Baths 2
HOA Fees $222/mo
HOA Y/N Y
Abv Grd Liv Area 3,520
Originating Board BRIGHT
Year Built 2013
Annual Tax Amount $7,109
Tax Year 2021
Lot Size 3,672 Sqft
Acres 0.08
Property Description
Please Note - Showings restricted to the Open Houses only - Saturday 6/4/22 and Sunday 6/5/22 - 11am-3pm.
Home isn't just a place; it's the joy and new memories you'll experience in your own piece of paradise! Welcome home to your bright and spacious, 3,520 square-foot, 4-story, end-unit townhome in amenity-rich Marlboro Ridge — a Toll Brothers community.
Your coveted 4-bedroom, 5-bathroom home comes complete with an abundance of windows and a 9.28 kW solar system that you will own outright under warranty, not lease. So, say goodbye to high monthly electric bills and get ready to receive quarterly solar renewable energy credit (SREC) income.
You'll be in a prime location, on a quiet street, backed up to a forested area that you can enjoy from the privacy of your 200-square-foot deck, which extends from the airy kitchen/family room on the main level of the home. Enjoy a sizeable basement that's great for gaming, exercising or relaxation, as well as an expansive, bonus loft space on the fourth level that is sure to be an enjoyable area for all.
Upon entering the home, you'll be met with glistening coffee bean hardwood floors and an abundance of natural sunlight from the large, front-facing windows that provide a bird's-eye view of the neighborhood. The windows open up to the formal living room, complete with crown molding, which is a great space for entertaining, reading/studying or reflecting. The formal living flows nicely into the dining room, which boasts an elegant tray ceiling with recessed lighting.
The third level of the home includes a massive primary bedroom with two walk-in closets, an en suite bathroom with an abundance of natural lighting, a standing shower/bench combo, and a spa tub. What better way to end a long day? The laundry room, two additional bedrooms and a bathroom are also conveniently located on the same level.
There is plenty of space to accommodate working from home, hosting friends and family or retreating to your own nook of the house. Whether you want to enjoy and ride horses at the Marlboro Ridge Equestrian Center, meet neighbors during community-sponsored events, take a short drive down to National Harbor or have easy access to 495, you can have it all in your new home.
Other features of the home and community include:
- Smart Home with doorbell camera, outdoor cameras, app-controlled garage door, and HVAC system.
- Oversized, painted 2-car garage with built-in shelving, storage and special flooring.
- A built-in pest control system (Taexx) is installed and serviced by HomeTeam Pest Defense (paid through August).
- Miles of open trails throughout the community.
- Access to community pool, indoor gym and clubhouse/ballroom rental for events.
- 5 neighborhood playgrounds, including a central park with a covered pavilion and an expansive soccer field.
Location
State MD
County Prince Georges
Zoning RR
Rooms
Basement Garage Access
Main Level Bedrooms 4
Interior
Hot Water Other
Heating Forced Air
Cooling Central A/C
Fireplaces Number 1
Fireplace Y
Heat Source Natural Gas
Exterior
Amenities Available Fitness Center, Swimming Pool, Club House
Water Access N
Accessibility None
Garage N
Building
Story 3
Foundation Other
Sewer Public Sewer
Water Public
Architectural Style Other
Level or Stories 3
Additional Building Above Grade, Below Grade
New Construction N
Schools
School District Prince George'S County Public Schools
Others
HOA Fee Include Snow Removal
Senior Community No
Tax ID 17153994506
Ownership Fee Simple
SqFt Source Estimated
Special Listing Condition Standard
Read Less Info
Want to know what your home might be worth? Contact us for a FREE valuation!

Our team is ready to help you sell your home for the highest possible price ASAP

Bought with Cher L Castillo • McEnearney Associates, Inc.
"My job is to find and attract mastery-based agents to the office, protect the culture, and make sure everyone is happy! "







