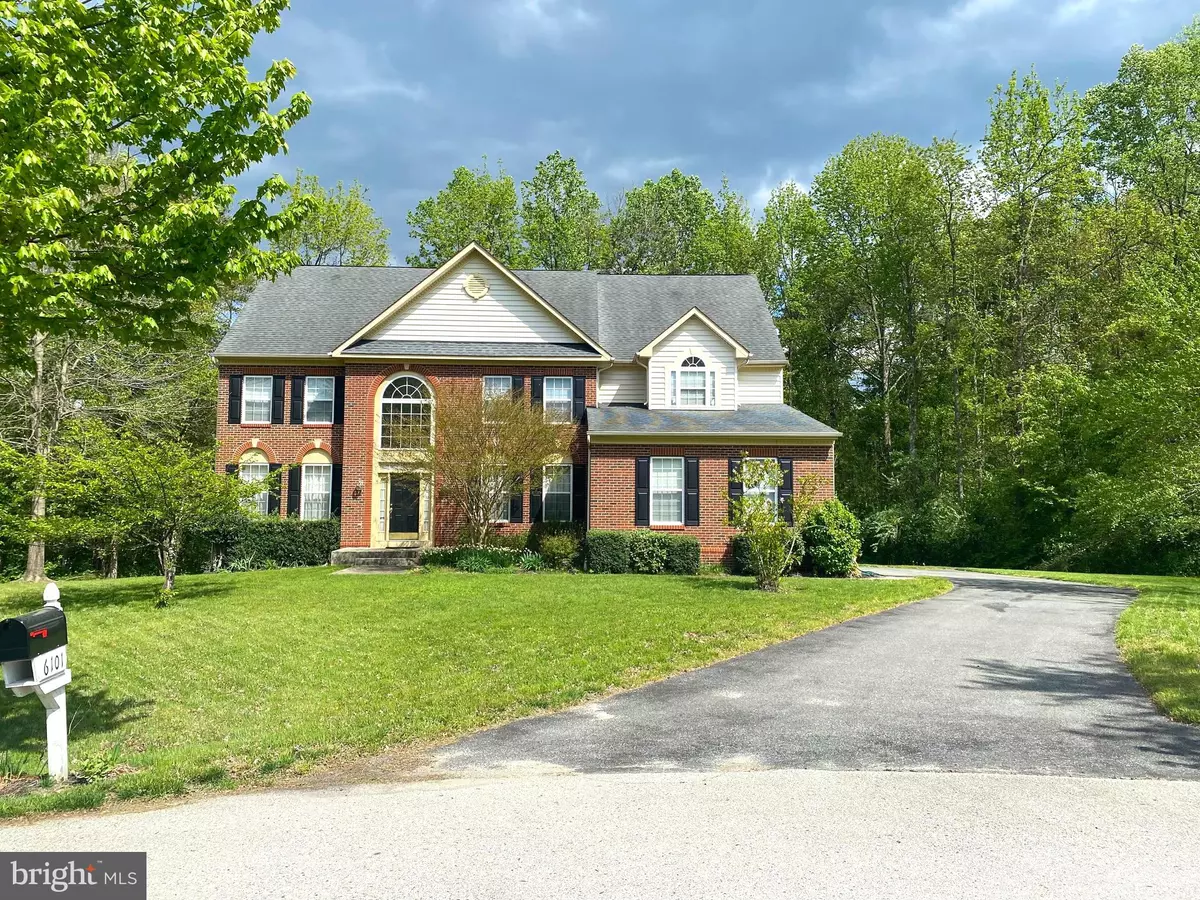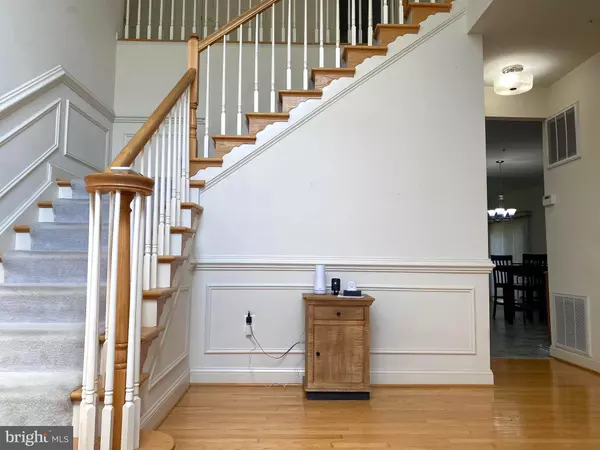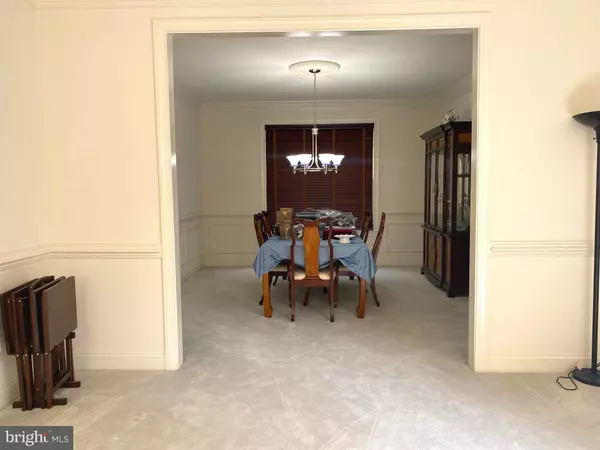$740,000
$760,000
2.6%For more information regarding the value of a property, please contact us for a free consultation.
5 Beds
4 Baths
3,456 SqFt
SOLD DATE : 06/24/2022
Key Details
Sold Price $740,000
Property Type Single Family Home
Sub Type Detached
Listing Status Sold
Purchase Type For Sale
Square Footage 3,456 sqft
Price per Sqft $214
Subdivision Strawberry Glenn
MLS Listing ID MDPG2042044
Sold Date 06/24/22
Style Colonial
Bedrooms 5
Full Baths 4
HOA Fees $41/ann
HOA Y/N Y
Abv Grd Liv Area 3,456
Originating Board BRIGHT
Year Built 2004
Annual Tax Amount $8,420
Tax Year 2021
Lot Size 0.689 Acres
Acres 0.69
Property Description
TRUSTEE SALE!!! This is a Desired Brick Front Colonial Home in the Strawberry Glenn Subdivision! This Wonderful Property Boasts Hard Wood Foyer, Office/Study with a Full Bath, Living Room & Dining Room with Chair and Crown Molding, Spacious Kitchen with Wall Oven, Gas Range/Island Refrigerator with Ice Maker, Dishwasher, plenty of countertop space for food prep, Kitchen Desk, SunRoom with Ceiling fan and recess lighting, Step Down Family Room with Ceiling Fan and Gas Fireplace, 3 Car Garage with wall Storage,
4 Upper Bedrooms with Ceiling Fans, Master Bedroom is Huge with Sitting Area, His & Hers Walk-In Closets, Master Bath with Double Sinks, Separate Tub & Shower, Basement Bedroom, Recreation Area, Step Down Theater Room, Additional Storage Room, Mud Room And Full Bathroom in the Basement, Deck and a Guardian Elite Backup Generator! Schedule Your Showing Today! Agents: The Seller is "Dennis Whitley III - Trustee. Due to COVID Safety Protocols, Please use the Shoe covers and please wear a mask at all times while previewing.
Location
State MD
County Prince Georges
Zoning RE
Rooms
Other Rooms Living Room, Dining Room, Primary Bedroom, Bedroom 2, Bedroom 3, Bedroom 5, Kitchen, Family Room, Bedroom 1, Study, Sun/Florida Room, Mud Room, Recreation Room, Storage Room, Media Room, Bathroom 1, Bathroom 3
Basement Full, Connecting Stairway, Rear Entrance, Sump Pump
Interior
Hot Water Natural Gas
Heating Forced Air
Cooling Central A/C, Ceiling Fan(s)
Fireplaces Number 1
Heat Source Natural Gas
Exterior
Parking Features Additional Storage Area, Garage - Side Entry
Garage Spaces 3.0
Water Access N
Accessibility None
Attached Garage 3
Total Parking Spaces 3
Garage Y
Building
Story 3
Foundation Slab
Sewer Public Sewer
Water Public
Architectural Style Colonial
Level or Stories 3
Additional Building Above Grade, Below Grade
New Construction N
Schools
School District Prince George'S County Public Schools
Others
Senior Community No
Tax ID 17143405602
Ownership Fee Simple
SqFt Source Assessor
Security Features Security System,Smoke Detector,Sprinkler System - Indoor
Acceptable Financing Conventional, FHA, VA, Cash
Listing Terms Conventional, FHA, VA, Cash
Financing Conventional,FHA,VA,Cash
Special Listing Condition Standard, Third Party Approval
Read Less Info
Want to know what your home might be worth? Contact us for a FREE valuation!

Our team is ready to help you sell your home for the highest possible price ASAP

Bought with Michael L Offorbuike • Bennett Realty Solutions
"My job is to find and attract mastery-based agents to the office, protect the culture, and make sure everyone is happy! "







