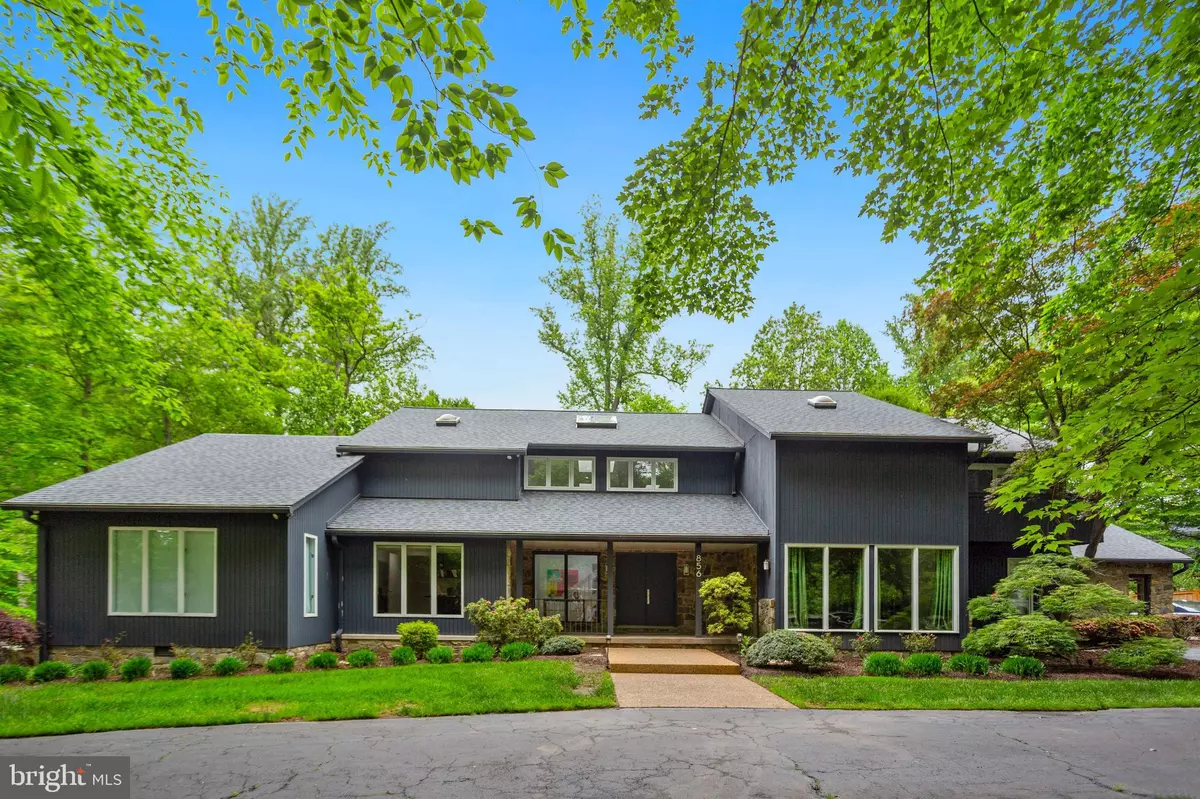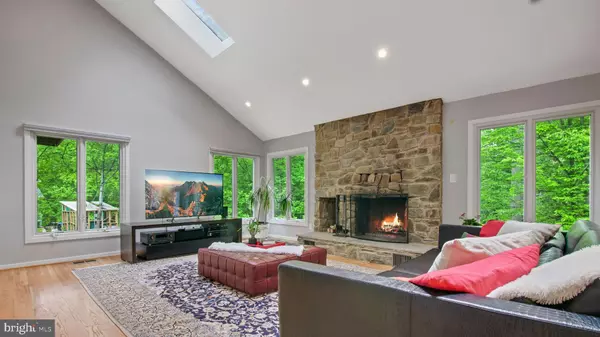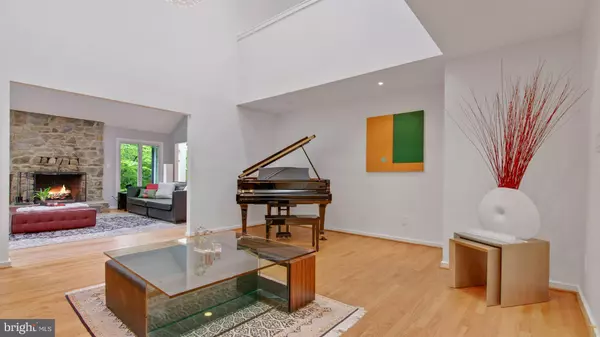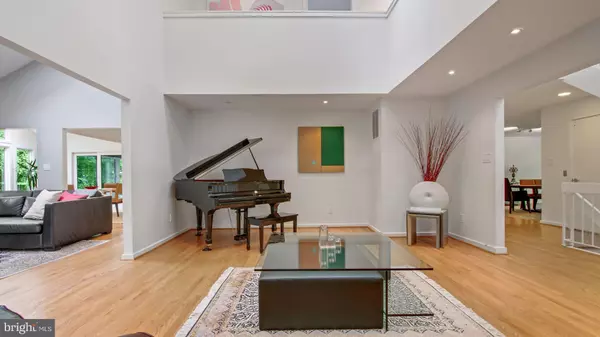$2,350,000
$2,550,000
7.8%For more information regarding the value of a property, please contact us for a free consultation.
6 Beds
6 Baths
6,775 SqFt
SOLD DATE : 06/24/2022
Key Details
Sold Price $2,350,000
Property Type Single Family Home
Sub Type Detached
Listing Status Sold
Purchase Type For Sale
Square Footage 6,775 sqft
Price per Sqft $346
Subdivision Saigon
MLS Listing ID VAFX2067196
Sold Date 06/24/22
Style Contemporary
Bedrooms 6
Full Baths 5
Half Baths 1
HOA Y/N N
Abv Grd Liv Area 5,518
Originating Board BRIGHT
Year Built 1978
Annual Tax Amount $19,046
Tax Year 2021
Lot Size 0.984 Acres
Acres 0.98
Property Description
Welcome to 856 Sconset Lane in McLeans Saigon neighborhood. Nestled on a cul-de-sac and overlooking natural parks, you will find this impressive contemporary home. This six-bedroom home includes five-and-a-half baths, a two-car garage (plus circular driveway), a lower-level recreation room with bedroom, a soaring two-story living room, and an impressive outdoor patio, heated swimming pool, and flat backyard.
This home is more than stunning appearances. The property has been meticulously maintained throughout the years and upgraded to blend a modern aesthetic with functional living. Recent upgrades include a new roof, new well water system, kitchen and bathroom remodeling, high power Propane based Generac generator sufficient to back up the entire house, a built-in main level home office, and many additional interior and exterior improvements.
The perfect setting for elegant dinner parties or mingling with friends and family. The home also provides options for multi-generational living with two-primary bedroom suites (one on the main-level and one on the upper-level) and a home elevator to access all three-levels.
Conveniently located near downtown McLean, Washington, DC, and many easy commuter routes, this property is in boundary for Churchill Road Elementary, Cooper Middle, and Langley High Schools.
Entertain in the large formal dining room or relax in your fully conditioned sunroom and private, fenced-in backyard. Stroll through Scotts Run Nature Preserve, shop at nearby Wegmans or Whole Foods, enjoy an afternoon at Clemyjontri Park and Playground, or take a culinary trip through Tysons Corner. You are sure to enjoy your lifestyle in this vibrant neighborhood.
Location
State VA
County Fairfax
Zoning 110
Rooms
Other Rooms Dining Room, Primary Bedroom, Sitting Room, Kitchen, Family Room, Den, Library, Foyer, Breakfast Room, Sun/Florida Room, Laundry, Other
Basement Outside Entrance, Rear Entrance, Daylight, Partial, Fully Finished, Walkout Level, Connecting Stairway
Main Level Bedrooms 1
Interior
Interior Features Family Room Off Kitchen, Breakfast Area, Combination Kitchen/Dining, Dining Area, Primary Bath(s), Entry Level Bedroom, Built-Ins, Upgraded Countertops, Window Treatments, Elevator, Wood Floors, Recessed Lighting, Floor Plan - Open
Hot Water Electric
Heating Heat Pump(s), Zoned
Cooling Central A/C, Ceiling Fan(s)
Fireplaces Number 2
Equipment Washer/Dryer Hookups Only, Cooktop, Dishwasher, Dryer - Front Loading, Extra Refrigerator/Freezer, Microwave, Oven - Wall, Oven/Range - Electric, Refrigerator, Washer, Oven - Double, Disposal
Fireplace Y
Window Features Skylights
Appliance Washer/Dryer Hookups Only, Cooktop, Dishwasher, Dryer - Front Loading, Extra Refrigerator/Freezer, Microwave, Oven - Wall, Oven/Range - Electric, Refrigerator, Washer, Oven - Double, Disposal
Heat Source Electric
Exterior
Exterior Feature Balconies- Multiple, Deck(s), Patio(s)
Parking Features Garage Door Opener
Garage Spaces 2.0
Fence Board, Rear
Pool Heated
Water Access N
Accessibility Elevator
Porch Balconies- Multiple, Deck(s), Patio(s)
Attached Garage 2
Total Parking Spaces 2
Garage Y
Building
Story 3
Foundation Other
Sewer Public Sewer
Water Well
Architectural Style Contemporary
Level or Stories 3
Additional Building Above Grade, Below Grade
Structure Type 9'+ Ceilings,Vaulted Ceilings,2 Story Ceilings
New Construction N
Schools
High Schools Langley
School District Fairfax County Public Schools
Others
Senior Community No
Tax ID 0213 06 0003B
Ownership Fee Simple
SqFt Source Assessor
Security Features Electric Alarm
Acceptable Financing Cash, Conventional, Seller Financing, FHA, VA
Listing Terms Cash, Conventional, Seller Financing, FHA, VA
Financing Cash,Conventional,Seller Financing,FHA,VA
Special Listing Condition Standard
Read Less Info
Want to know what your home might be worth? Contact us for a FREE valuation!

Our team is ready to help you sell your home for the highest possible price ASAP

Bought with Christopher J Dudley • Berkshire Hathaway HomeServices PenFed Realty
"My job is to find and attract mastery-based agents to the office, protect the culture, and make sure everyone is happy! "







