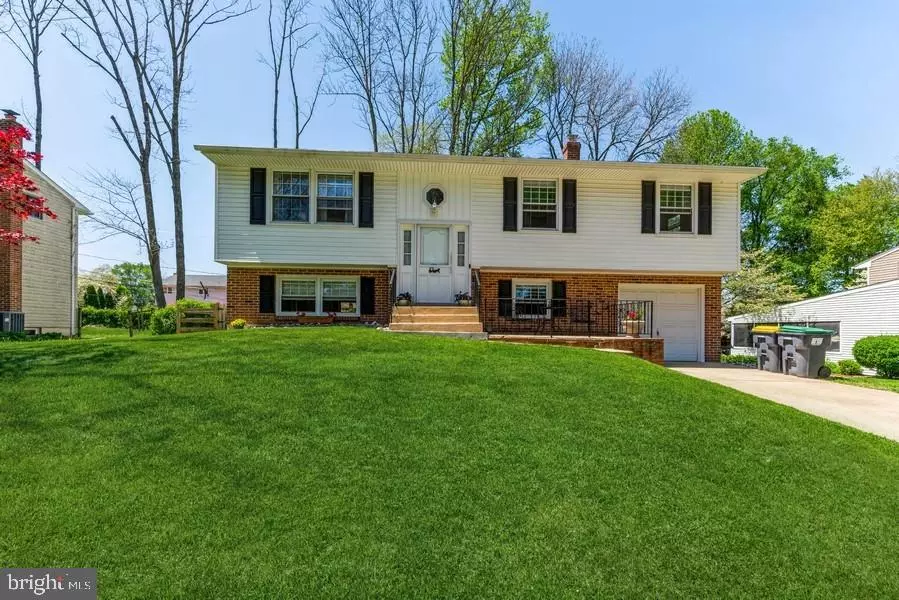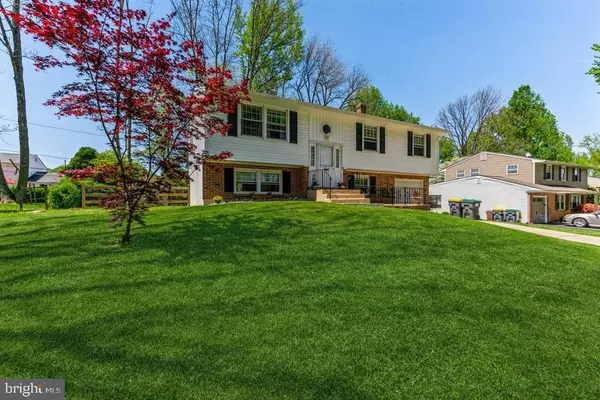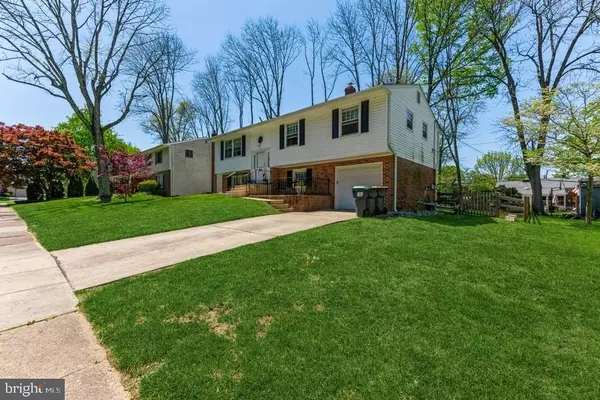$375,000
$349,900
7.2%For more information regarding the value of a property, please contact us for a free consultation.
4 Beds
3 Baths
2,611 SqFt
SOLD DATE : 06/23/2022
Key Details
Sold Price $375,000
Property Type Single Family Home
Sub Type Detached
Listing Status Sold
Purchase Type For Sale
Square Footage 2,611 sqft
Price per Sqft $143
Subdivision The Timbers
MLS Listing ID DENC2023138
Sold Date 06/23/22
Style Bi-level
Bedrooms 4
Full Baths 2
Half Baths 1
HOA Fees $4/ann
HOA Y/N Y
Abv Grd Liv Area 1,875
Originating Board BRIGHT
Year Built 1964
Annual Tax Amount $2,129
Tax Year 2021
Lot Size 10,019 Sqft
Acres 0.23
Lot Dimensions 80.00 x 125.00
Property Description
Beautifully maintained bi-level home on a quiet wooded street in the desirable North Wilmington neighborhood, The Timbers. This 4-bedroom 2.5-bath home is ready for you to move in! Enter into the foyer with marble flooring and a stained-glass chandelier. The main level has red oak floors, an open living room and dining room that make this home perfect for entertaining. The kitchen is updated with a new gas cooktop and stainless-steel hood that is vented to the outside. The red oak floors extend down the hall where you will find the master suite with a full bath, marble flooring, stall shower, updated vanity and sink. You will find two other spacious bedrooms on the main level and a full hall bathroom as well. The lower level features a bedroom/ Office, 1/2 bath and laundry room as well as generously sized family room. Sliding doors lead to a HUGE patio and private treelined Fenced yard. Additional features- NEST THERMOSTAT, new shed, roof, vinyl siding and gutters all replaced in 2015. Conveniently located in popular Brandywine School District, just minutes from I-95, 495 and 202. ( Listing agent related to Sellers )
HOME IS UNDER CONTRACT
Location
State DE
County New Castle
Area Brandywine (30901)
Zoning NC10
Rooms
Other Rooms Living Room, Dining Room, Bedroom 2, Bedroom 3, Bedroom 4, Kitchen, Family Room, Bedroom 1, Laundry
Main Level Bedrooms 3
Interior
Interior Features Carpet, Combination Dining/Living, Kitchen - Eat-In
Hot Water Natural Gas
Heating Forced Air
Cooling Central A/C
Flooring Carpet, Ceramic Tile, Hardwood
Equipment Cooktop, Dishwasher, Dryer, Oven - Wall, Oven/Range - Gas, Range Hood, Washer, Water Heater
Appliance Cooktop, Dishwasher, Dryer, Oven - Wall, Oven/Range - Gas, Range Hood, Washer, Water Heater
Heat Source Natural Gas
Laundry Lower Floor
Exterior
Parking Features Garage Door Opener, Inside Access
Garage Spaces 2.0
Utilities Available Cable TV
Water Access N
Roof Type Architectural Shingle
Accessibility None
Attached Garage 1
Total Parking Spaces 2
Garage Y
Building
Lot Description Level, Front Yard, Rear Yard
Story 2
Foundation Slab
Sewer Public Sewer
Water Private
Architectural Style Bi-level
Level or Stories 2
Additional Building Above Grade, Below Grade
Structure Type Dry Wall
New Construction N
Schools
Middle Schools Talley
School District Brandywine
Others
Senior Community No
Tax ID 06-025.00-107
Ownership Fee Simple
SqFt Source Assessor
Special Listing Condition Standard
Read Less Info
Want to know what your home might be worth? Contact us for a FREE valuation!

Our team is ready to help you sell your home for the highest possible price ASAP

Bought with Vincent Garman • Compass
"My job is to find and attract mastery-based agents to the office, protect the culture, and make sure everyone is happy! "







