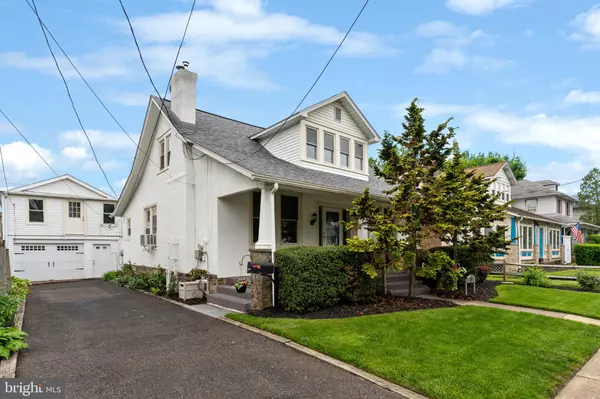$480,000
$450,000
6.7%For more information regarding the value of a property, please contact us for a free consultation.
1,545 SqFt
SOLD DATE : 06/22/2022
Key Details
Sold Price $480,000
Property Type Multi-Family
Sub Type Detached
Listing Status Sold
Purchase Type For Sale
Square Footage 1,545 sqft
Price per Sqft $310
Subdivision Ambler
MLS Listing ID PAMC2039190
Sold Date 06/22/22
Style Bungalow
Abv Grd Liv Area 1,545
Originating Board BRIGHT
Year Built 1925
Annual Tax Amount $5,039
Tax Year 2021
Lot Size 5,500 Sqft
Acres 0.13
Lot Dimensions 50.00 x 0.00
Property Description
Nestled in the heart of Ambler Borough this beautiful, well-maintained home is ready for you to move right in. Main home is 4 bed/1.5 baths, with an apartment over the extra large garage that has 2 bed/1 bath. As you enter the main home from the extra large front porch into the expansive frailly room with a stone fireplace and new flooring throughout. The dining room separates the family room from the well equipped kitchen that features an abundance of beautiful cabinetry along with two refrigerators and a eat in kitchen area, There is also a bedroom and a full bathroom on the first floor. The upstairs of the house includes 3 bedrooms and a half bath. The basement houses the laundry area, a freezer and plenty of room for storage. The kitchen offers access to the adorable yard with paver patio, perfect for a summer BBQ. There is an oversized garage with a two bedroom apartment with full kitchen, living room and bath. Estimated rent $1200.00 per month. The home is conveniently located within walking distance of downtown Ambler.
Location
State PA
County Montgomery
Area Ambler Boro (10601)
Zoning R2
Rooms
Basement Full
Interior
Interior Features Breakfast Area, Ceiling Fan(s), Carpet
Hot Water Oil
Heating Baseboard - Hot Water
Cooling None
Flooring Carpet, Ceramic Tile, Luxury Vinyl Plank
Fireplaces Number 1
Equipment Dishwasher, Dryer, Extra Refrigerator/Freezer, Oven/Range - Electric, Refrigerator, Stove, Washer
Fireplace Y
Appliance Dishwasher, Dryer, Extra Refrigerator/Freezer, Oven/Range - Electric, Refrigerator, Stove, Washer
Heat Source Oil
Exterior
Exterior Feature Porch(es)
Garage Garage - Front Entry
Garage Spaces 6.0
Waterfront N
Water Access N
Roof Type Shingle
Accessibility None
Porch Porch(es)
Parking Type Driveway, Detached Garage
Total Parking Spaces 6
Garage Y
Building
Foundation Stone
Sewer Public Sewer
Water Public
Architectural Style Bungalow
Additional Building Above Grade, Below Grade
New Construction N
Schools
Elementary Schools Lower Gwynedd
Middle Schools Wissahickon
High Schools Wissahickon
School District Wissahickon
Others
Tax ID 01-00-04894-001
Ownership Fee Simple
SqFt Source Estimated
Acceptable Financing Cash, Conventional
Listing Terms Cash, Conventional
Financing Cash,Conventional
Special Listing Condition Standard
Read Less Info
Want to know what your home might be worth? Contact us for a FREE valuation!

Our team is ready to help you sell your home for the highest possible price ASAP

Bought with Nicole A Murphy • BHHS Fox & Roach-Blue Bell

"My job is to find and attract mastery-based agents to the office, protect the culture, and make sure everyone is happy! "







