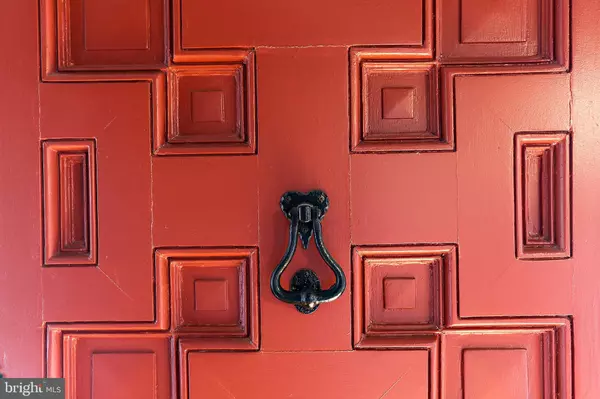$573,000
$579,999
1.2%For more information regarding the value of a property, please contact us for a free consultation.
3 Beds
3 Baths
2,453 SqFt
SOLD DATE : 06/22/2022
Key Details
Sold Price $573,000
Property Type Single Family Home
Sub Type Detached
Listing Status Sold
Purchase Type For Sale
Square Footage 2,453 sqft
Price per Sqft $233
Subdivision Greater Homeland Historic District
MLS Listing ID MDBA2039456
Sold Date 06/22/22
Style French
Bedrooms 3
Full Baths 2
Half Baths 1
HOA Fees $19/ann
HOA Y/N Y
Abv Grd Liv Area 2,453
Originating Board BRIGHT
Year Built 1929
Annual Tax Amount $9,879
Tax Year 2022
Lot Size 9,456 Sqft
Acres 0.22
Property Description
Architecturally significant in a prime Homeland location, one block from The Lakes. When you step inside the richly paneled foyer you immediately feel the Olde World Charm. Directly to your left, is a true "Great Room" with soaring beamed ceilings, abundant natural light, and a woodburning fireplace balanced by custom built-ins. Steps away is a functional kitchen awaiting your personal touch.
Directly off the kitchen is a spacious patio for grilling and dining alfresco.
The dining room is both elegant and cheerful , ready for your dinner party with family and friends. Down a winding hall, you will find the main floor bedroom, freshly painted featuring a spacious closet, hardwoods and renovated en-suite bath. Two additional rooms on the main floor can be utilized for a myriad of uses...den, breakfast room, whatever your personal needs might be.
The second floor features two bedrooms with a Jack 'n Jill bath. A walk-in attic provides ample storage. The mature landscaping and private rear yard provide areas for relaxation. Picturesque and comfortable with unique old-world.
ADDED BONUS - an oversized 2 car-garage with parking pad. You will truly enjoy touring this wonderful home.
Now for the history buffs: Renowned Architect E.H. Glidden, Jr. was commissioned in 1928 to design the Charles Taylor residence. This magnificent home is a revival with predominately French Normandy design elements. Other notable projects of E.H. Glidden, Jr include the Lexington Market, Stella Maris Hospice and several schools including Milford Mill High School in Baltimore County.
Location
State MD
County Baltimore City
Zoning R-1
Rooms
Other Rooms Dining Room, Primary Bedroom, Bedroom 2, Bedroom 3, Kitchen, Den, Great Room, Office, Utility Room, Bathroom 2, Attic, Primary Bathroom
Basement Connecting Stairway, Partial, Poured Concrete, Interior Access, Unfinished, Other
Main Level Bedrooms 1
Interior
Interior Features Entry Level Bedroom, Formal/Separate Dining Room, Floor Plan - Traditional, Primary Bath(s), Wood Floors, Other
Hot Water Natural Gas
Heating Radiator
Cooling Multi Units, Programmable Thermostat
Flooring Hardwood, Tile/Brick, Ceramic Tile
Fireplaces Number 1
Fireplaces Type Mantel(s)
Equipment Oven/Range - Gas, Built-In Microwave, Refrigerator, Dishwasher, Disposal
Furnishings No
Fireplace Y
Window Features Casement,Screens,Wood Frame
Appliance Oven/Range - Gas, Built-In Microwave, Refrigerator, Dishwasher, Disposal
Heat Source Natural Gas
Laundry Basement
Exterior
Exterior Feature Patio(s)
Parking Features Garage Door Opener, Oversized
Garage Spaces 3.0
Fence Rear, Split Rail
Utilities Available Cable TV
Amenities Available Common Grounds
Water Access N
Roof Type Tile,Shake
Accessibility None
Porch Patio(s)
Road Frontage City/County
Total Parking Spaces 3
Garage Y
Building
Lot Description Front Yard, Landscaping, Rear Yard
Story 3
Foundation Permanent, Stone
Sewer Public Sewer
Water Public
Architectural Style French
Level or Stories 3
Additional Building Above Grade, Below Grade
Structure Type 9'+ Ceilings,Beamed Ceilings,Plaster Walls,Masonry
New Construction N
Schools
School District Baltimore City Public Schools
Others
Pets Allowed Y
Senior Community No
Tax ID 0327115011 007
Ownership Fee Simple
SqFt Source Assessor
Security Features Smoke Detector
Acceptable Financing Cash, Conventional
Horse Property N
Listing Terms Cash, Conventional
Financing Cash,Conventional
Special Listing Condition Standard
Pets Allowed No Pet Restrictions
Read Less Info
Want to know what your home might be worth? Contact us for a FREE valuation!

Our team is ready to help you sell your home for the highest possible price ASAP

Bought with Karla Pinato • Northrop Realty
"My job is to find and attract mastery-based agents to the office, protect the culture, and make sure everyone is happy! "







