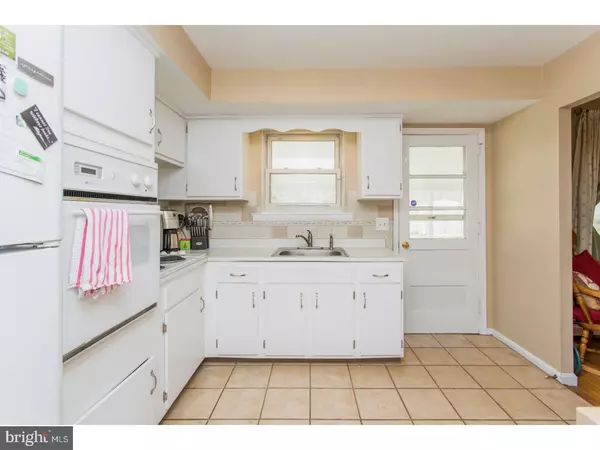$270,000
$249,000
8.4%For more information regarding the value of a property, please contact us for a free consultation.
3 Beds
2 Baths
1,247 SqFt
SOLD DATE : 06/21/2018
Key Details
Sold Price $270,000
Property Type Single Family Home
Sub Type Detached
Listing Status Sold
Purchase Type For Sale
Square Footage 1,247 sqft
Price per Sqft $216
Subdivision Evansburg
MLS Listing ID 1000439024
Sold Date 06/21/18
Style Ranch/Rambler
Bedrooms 3
Full Baths 1
Half Baths 1
HOA Y/N N
Abv Grd Liv Area 1,247
Originating Board TREND
Year Built 1962
Annual Tax Amount $4,102
Tax Year 2018
Lot Size 0.913 Acres
Acres 0.91
Lot Dimensions 150
Property Description
Welcome home to this charming 3 bedroom, 1.5 bath brick rancher on almost an acre of land in Methacton School District! This home begins with a stone paver walkway leading up to the front entrance, which opens into the main living area. The bright, spacious family room and dining room feature hardwood floors and neutral paints, which run seamlessly throughout most of the main level. Just off the dining room, the eat-in kitchen offers plenty of cabinet space, room for a table or kitchen island, and access to the rear covered patio. Down the hall, tucked away from the main living space, the master bedroom features an updated en suite half bath. Two additional ample size bedrooms and a full hall bath complete the main level. The finished basement provides tons of additional living space, which can be used to fit your needs, a bonus room that could be another bedroom or home office, and laundry room. The covered back patio overlooks a spacious, tree-lined backyard with plenty of space for outdoor entertaining and play. Additional upgrades include newer A/C unit (2016) and upgraded electrical (2014-15). Fantastic location within walking distance to Evansburg State Park, with convenient access to major routes (422 and 476) and local shopping and dining.
Location
State PA
County Montgomery
Area Lower Providence Twp (10643)
Zoning R2
Rooms
Other Rooms Living Room, Dining Room, Primary Bedroom, Bedroom 2, Kitchen, Family Room, Bedroom 1
Basement Full, Fully Finished
Interior
Interior Features Kitchen - Eat-In
Hot Water Electric
Heating Oil
Cooling Central A/C
Fireplace N
Heat Source Oil
Laundry Basement
Exterior
Exterior Feature Patio(s)
Garage Spaces 3.0
Waterfront N
Water Access N
Accessibility None
Porch Patio(s)
Parking Type Driveway
Total Parking Spaces 3
Garage N
Building
Story 1
Sewer Public Sewer
Water Public
Architectural Style Ranch/Rambler
Level or Stories 1
Additional Building Above Grade
New Construction N
Schools
Middle Schools Arcola
High Schools Methacton
School District Methacton
Others
Senior Community No
Tax ID 43-00-09529-004
Ownership Fee Simple
Read Less Info
Want to know what your home might be worth? Contact us for a FREE valuation!

Our team is ready to help you sell your home for the highest possible price ASAP

Bought with Lucy Toth Arnold • Long & Foster Real Estate, Inc.

"My job is to find and attract mastery-based agents to the office, protect the culture, and make sure everyone is happy! "







