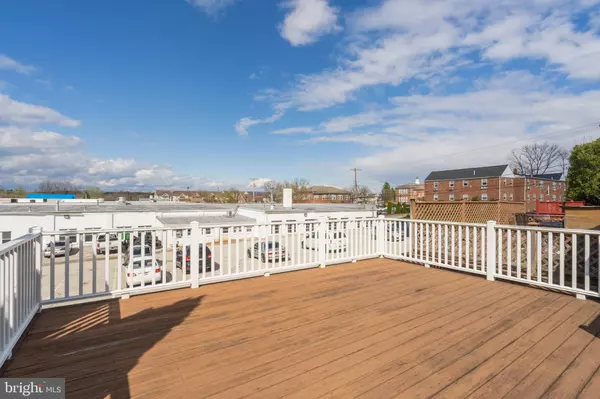$331,000
$299,900
10.4%For more information regarding the value of a property, please contact us for a free consultation.
3 Beds
2 Baths
1,440 SqFt
SOLD DATE : 06/16/2022
Key Details
Sold Price $331,000
Property Type Single Family Home
Sub Type Twin/Semi-Detached
Listing Status Sold
Purchase Type For Sale
Square Footage 1,440 sqft
Price per Sqft $229
Subdivision Westridge Estates
MLS Listing ID PACT2022742
Sold Date 06/16/22
Style Colonial
Bedrooms 3
Full Baths 1
Half Baths 1
HOA Y/N N
Abv Grd Liv Area 1,440
Originating Board BRIGHT
Year Built 1967
Annual Tax Amount $3,759
Tax Year 2021
Lot Size 2,366 Sqft
Acres 0.05
Lot Dimensions 0.00 x 0.00
Property Description
Welcome to a fantastic opportunity in the exciting Phoenixville Borough! This beautiful twin home has been well maintained and updated by a very caring owner over the last 17 years. During this ownership, all windows and doors (2006) have been replaced. As well as the Roof (2017), Electrical Service (2005), HVAC System (2007) and Hot Water heater (2021). The floor plan flows easily with refinished hardwood flooring throughout most of the home. You enter into a very large Living Room that is filled with plenty of natural light. Just past the updated (2017) powder room you enter the Formal Dining Room. From here you can exit to one of two decks and the rear and side yards. The first deck is covered, so grilling in the rain and snow is still a go! Then you cross to a large exterior Deck (2008) which is perfect for soaking in some sun, entertaining your guests or just relaxing. There is a nice sized shed in the rear for storage as well. Off of the Dining room is a very large remodeled eat-in kitchen (2012) which offers great counter space, large pantry and dining area.
The second level of this home offers three large bedrooms, all featuring hardwood flooring. The primary bedroom offers great space, nice light and a large walk-in closet. Bedroom 2 and 3 are also very nice sized rooms with great closet space. The Hall Bathroom has also been updated beautifully (2012) and features gorgeous granite counter, ceramic tile flooring and a tub/shower with glass door.
The basement currently serves as a workspace for this owner but is ready to be finished if you like with an outside exit already in place. This space also provides the laundry area. In addition to all of this, the home offers off street parking for two cars and easy walking access to the Phoenixville shops and restaurant scene. Also, access to major highways is close by whether you are heading North or South, East or West.
Come and take a look at this lovely, well cared for house and make it your Home!
Location
State PA
County Chester
Area Phoenixville Boro (10315)
Zoning R10
Rooms
Other Rooms Living Room, Dining Room, Primary Bedroom, Bedroom 2, Bedroom 3, Kitchen, Basement, Bathroom 1, Bathroom 2
Basement Daylight, Full, Full, Interior Access, Outside Entrance, Unfinished, Water Proofing System
Interior
Interior Features Ceiling Fan(s), Kitchen - Eat-In, Pantry, Walk-in Closet(s)
Hot Water Electric
Heating Forced Air
Cooling Central A/C
Flooring Ceramic Tile, Hardwood, Vinyl
Equipment Built-In Microwave, Dishwasher, Oven/Range - Electric
Fireplace N
Appliance Built-In Microwave, Dishwasher, Oven/Range - Electric
Heat Source Oil
Laundry Basement
Exterior
Exterior Feature Deck(s)
Garage Spaces 2.0
Fence Vinyl
Waterfront N
Water Access N
Roof Type Asphalt
Accessibility None
Porch Deck(s)
Parking Type Driveway
Total Parking Spaces 2
Garage N
Building
Lot Description Level, Rear Yard, SideYard(s)
Story 2
Foundation Block
Sewer Public Sewer
Water Public
Architectural Style Colonial
Level or Stories 2
Additional Building Above Grade, Below Grade
New Construction N
Schools
High Schools Phoenixville Area
School District Phoenixville Area
Others
Pets Allowed Y
Senior Community No
Tax ID 15-12 -0556
Ownership Fee Simple
SqFt Source Assessor
Acceptable Financing Cash, Conventional, FHA, VA
Listing Terms Cash, Conventional, FHA, VA
Financing Cash,Conventional,FHA,VA
Special Listing Condition Standard
Pets Description No Pet Restrictions
Read Less Info
Want to know what your home might be worth? Contact us for a FREE valuation!

Our team is ready to help you sell your home for the highest possible price ASAP

Bought with Sara T Grimes • Coldwell Banker Hearthside Realtors-Collegeville

"My job is to find and attract mastery-based agents to the office, protect the culture, and make sure everyone is happy! "







