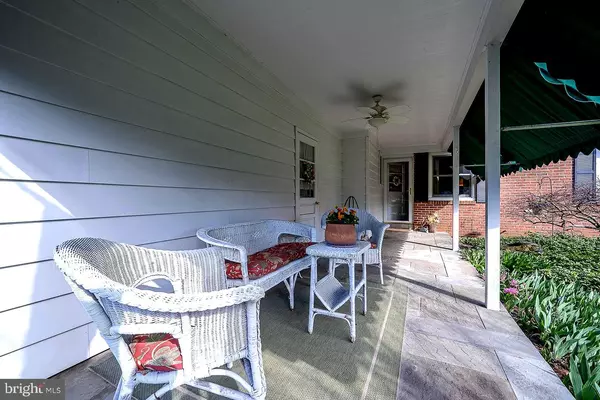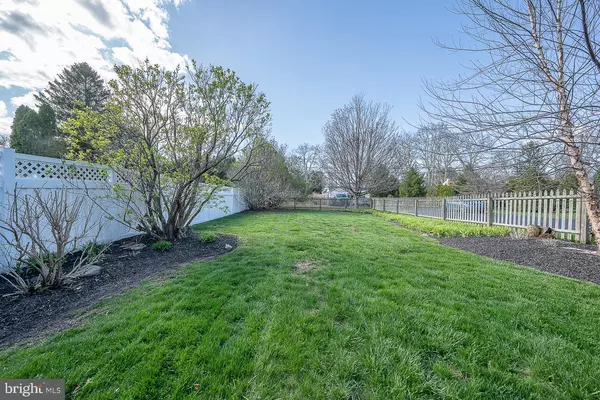$494,000
$480,000
2.9%For more information regarding the value of a property, please contact us for a free consultation.
3 Beds
3 Baths
2,158 SqFt
SOLD DATE : 06/15/2022
Key Details
Sold Price $494,000
Property Type Single Family Home
Sub Type Detached
Listing Status Sold
Purchase Type For Sale
Square Footage 2,158 sqft
Price per Sqft $228
Subdivision Pickering
MLS Listing ID PACT2021318
Sold Date 06/15/22
Style Ranch/Rambler
Bedrooms 3
Full Baths 2
Half Baths 1
HOA Y/N N
Abv Grd Liv Area 2,158
Originating Board BRIGHT
Year Built 1961
Annual Tax Amount $5,576
Tax Year 2021
Lot Size 0.420 Acres
Acres 0.42
Lot Dimensions 0.00 x 0.00
Property Description
Welcome to 206 S White Horse Rd! Finally, everything you have been waiting for, including a first-floor master suite! This home has been meticulously maintained by the same owner for 50+ years. It has an open floor plan with a flowing layout and is flooded with natural light from the large contemporary windows, that have recently been replaced. It has beautiful hardwood floors that have been refinished thought out the home. The living room and dining room are modern and spacious and flow seamlessly into the kitchen for a flawless entertaining environment. It is all complimented by a sunroom that is magnificent all yearlong and faces the rear yard with views of a lovely brick patio. Perfect for al-fresco dining!
The kitchen was updated in 2020 with a new dishwasher, garbage disposal and refrigerator, and you will be completely organized with the new “Genie drawer” systems in every kitchen cabinet.
The primary bedroom features a large bay window with Hunter Douglas shutters and a new master bath with a custom walk-in shower with pristine white tiles and a walk-in closet to complete this master retreat.
The library features a gas brick fireplace and there is a pocket door that separates a second full bath, which has been recently renovated. Completing the main floor are 2 other spacious bedrooms and plenty of extra storage space.
The outside entrance adjacent to the front patio, contains steps to a large addition. The roof has been raised with an expanded room for an office or bedroom, gym or in-law suite. You also have access to the unfinished basement, and garage. This could easily be finished and turned into a wine cellar, gym, or extra storage.
This property is a rare find! It is private, turnkey, and in perfect condition in an incredible location.
Close to downtown Phoenixville for evening or daytime strolls for great shopping and restaurants, close to Valley Forge Park, for hiking, running and biking trails, and close to all major roads 476, 76 to Phila, NY, and local transit. Please call for an appointment!
Directions: Must enter off Anderson Rd to Vine... Private Road you can not access from White Horse Rd!
Location
State PA
County Chester
Area Schuylkill Twp (10327)
Zoning RESIDENTIAL
Rooms
Other Rooms Living Room, Dining Room, Kitchen, Basement, Library, Sun/Florida Room, Office, Attic
Basement Garage Access
Main Level Bedrooms 3
Interior
Interior Features Dining Area, Floor Plan - Open, Formal/Separate Dining Room, Kitchen - Eat-In, Pantry, Recessed Lighting, Stall Shower, Store/Office, Upgraded Countertops, Walk-in Closet(s), Window Treatments, Wood Floors, Other
Hot Water Electric
Heating Baseboard - Electric
Cooling Central A/C
Flooring Ceramic Tile
Fireplaces Number 1
Fireplaces Type Gas/Propane
Equipment Cooktop, Dishwasher, Dryer, Microwave, Oven - Double, Oven - Self Cleaning, Oven - Wall, Refrigerator, Washer, Water Heater
Fireplace Y
Window Features Sliding
Appliance Cooktop, Dishwasher, Dryer, Microwave, Oven - Double, Oven - Self Cleaning, Oven - Wall, Refrigerator, Washer, Water Heater
Heat Source Oil
Laundry Main Floor
Exterior
Exterior Feature Patio(s), Porch(es)
Garage Garage - Rear Entry, Garage Door Opener
Garage Spaces 3.0
Fence Picket, Rear, Privacy, Wood
Waterfront N
Water Access N
View Garden/Lawn, Street
Roof Type Architectural Shingle
Street Surface Paved
Accessibility 2+ Access Exits, 36\"+ wide Halls, Accessible Switches/Outlets, Grab Bars Mod, Low Closet Rods, Mobility Improvements, Roll-in Shower, Other
Porch Patio(s), Porch(es)
Road Frontage Private, Road Maintenance Agreement
Parking Type Attached Garage
Attached Garage 3
Total Parking Spaces 3
Garage Y
Building
Lot Description Front Yard, Level, Landscaping, No Thru Street, Private, Rear Yard, Secluded
Story 1.5
Foundation Concrete Perimeter
Sewer Public Sewer
Water Public
Architectural Style Ranch/Rambler
Level or Stories 1.5
Additional Building Above Grade, Below Grade
Structure Type Dry Wall,Plaster Walls
New Construction N
Schools
Middle Schools Phoenixville
High Schools Phoenixville Area
School District Phoenixville Area
Others
Pets Allowed Y
Senior Community No
Tax ID 27-06A-0122
Ownership Fee Simple
SqFt Source Assessor
Security Features Security System
Acceptable Financing Cash, Conventional, FHA, VA
Horse Property N
Listing Terms Cash, Conventional, FHA, VA
Financing Cash,Conventional,FHA,VA
Special Listing Condition Standard
Pets Description No Pet Restrictions
Read Less Info
Want to know what your home might be worth? Contact us for a FREE valuation!

Our team is ready to help you sell your home for the highest possible price ASAP

Bought with Cj Stein • Keller Williams Real Estate -Exton

"My job is to find and attract mastery-based agents to the office, protect the culture, and make sure everyone is happy! "







