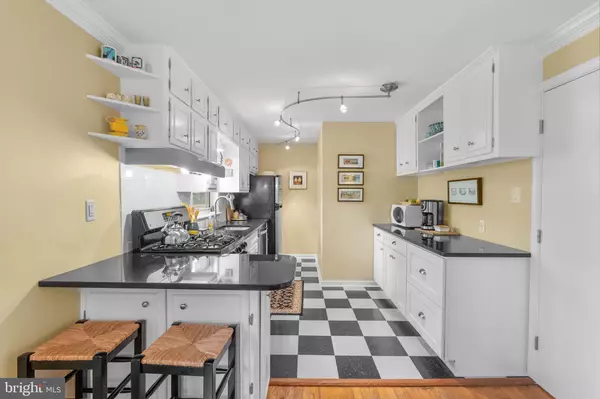$720,000
$649,000
10.9%For more information regarding the value of a property, please contact us for a free consultation.
4 Beds
3 Baths
1,980 SqFt
SOLD DATE : 06/13/2022
Key Details
Sold Price $720,000
Property Type Single Family Home
Sub Type Detached
Listing Status Sold
Purchase Type For Sale
Square Footage 1,980 sqft
Price per Sqft $363
Subdivision Forest Glen
MLS Listing ID MDMC2049306
Sold Date 06/13/22
Style Cape Cod
Bedrooms 4
Full Baths 2
Half Baths 1
HOA Y/N N
Abv Grd Liv Area 1,180
Originating Board BRIGHT
Year Built 1946
Annual Tax Amount $5,157
Tax Year 2021
Lot Size 7,500 Sqft
Acres 0.17
Property Description
Location, location, location! This remarkable renovation is simply divine and exudes the charm and character of the Irish countryside. The rear garden is filled with edible plants for a farm to table meal and the raised natural fieldstone flower bed is teaming with delights to treat your inner gardener. The lower level is fantastic and features a 4th bedroom with a large picture window, a sitting room, family room, lots of built-ins, a sanctuary full bath with gorgeous finishes and this space is suitable for an in-law/au-pair suite with a separate entrance. The large bright and airy living room features a gas fireplace, gleaming hardwoods and is open to a formal dining room. Sip your favorite brew from the screen porch and enjoy the sights and sounds of nature. Dine alfresco from the custom deck which overlooks the lush green lawn. The kitchen has been recently updated and features classic black and white flooring, gleaming granite countertops and a custom built coffee bar and lots of storage. Other amenities include a first floor bedroom/flex room, a first floor powder room, two large bedrooms on the upper level (for a total of four) a top of the line laundry room and a hall full bathroom. Lovely nature walks for forest bathing are at your doorstep and Metro is .6 miles. Not to be missed, this home is a perfect ten!
Location
State MD
County Montgomery
Zoning R60
Rooms
Basement Daylight, Full, Windows, Walkout Level, Rear Entrance, Fully Finished
Main Level Bedrooms 1
Interior
Interior Features Attic, Built-Ins, Ceiling Fan(s), Wood Floors, Window Treatments, Upgraded Countertops, Kitchen - Eat-In, Formal/Separate Dining Room, Floor Plan - Open, Floor Plan - Traditional
Hot Water Natural Gas
Heating Forced Air
Cooling Central A/C
Flooring Wood, Ceramic Tile
Fireplaces Number 1
Fireplaces Type Fireplace - Glass Doors, Gas/Propane
Equipment Dishwasher, Disposal, Dryer, Oven/Range - Gas, Washer
Fireplace Y
Appliance Dishwasher, Disposal, Dryer, Oven/Range - Gas, Washer
Heat Source Natural Gas
Exterior
Exterior Feature Deck(s), Screened, Porch(es)
Garage Spaces 4.0
Water Access N
View Garden/Lawn, Trees/Woods
Roof Type Composite
Accessibility None
Porch Deck(s), Screened, Porch(es)
Total Parking Spaces 4
Garage N
Building
Lot Description Cul-de-sac, Backs to Trees, Landscaping, Premium, Secluded
Story 3
Foundation Block
Sewer Public Sewer
Water Public
Architectural Style Cape Cod
Level or Stories 3
Additional Building Above Grade, Below Grade
New Construction N
Schools
School District Montgomery County Public Schools
Others
Senior Community No
Tax ID 161301003715
Ownership Fee Simple
SqFt Source Assessor
Horse Property N
Special Listing Condition Standard
Read Less Info
Want to know what your home might be worth? Contact us for a FREE valuation!

Our team is ready to help you sell your home for the highest possible price ASAP

Bought with Brett Alan Rubin • Compass
"My job is to find and attract mastery-based agents to the office, protect the culture, and make sure everyone is happy! "







