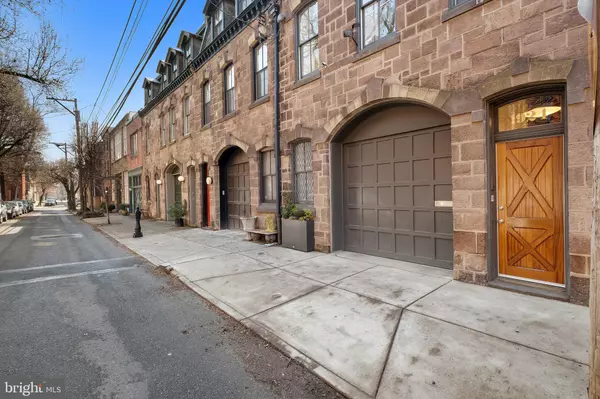$1,800,000
$1,895,000
5.0%For more information regarding the value of a property, please contact us for a free consultation.
4 Beds
6 Baths
3,300 SqFt
SOLD DATE : 06/14/2022
Key Details
Sold Price $1,800,000
Property Type Townhouse
Sub Type Interior Row/Townhouse
Listing Status Sold
Purchase Type For Sale
Square Footage 3,300 sqft
Price per Sqft $545
Subdivision Art Museum Area
MLS Listing ID PAPH2095488
Sold Date 06/14/22
Style Carriage House,Converted Dwelling,Dome
Bedrooms 4
Full Baths 4
Half Baths 2
HOA Y/N N
Abv Grd Liv Area 3,300
Originating Board BRIGHT
Year Built 1920
Annual Tax Amount $11,542
Tax Year 2022
Lot Size 1,400 Sqft
Acres 0.03
Lot Dimensions 20.00 x 70.00
Property Description
Ideally situated on Brandywine Street, known for its historic charm and tree-lined block, this 1860’s carriage house has been designed by award winning architectural firm Rasmussen & Su. Spanning approximately 20 feet wide about 3,300 square feet of interior space this home allows for up to four car and 900 square feet of indoor parking, 4-bedrooms, 4 full baths, and 2 half baths. Off the first level, you’ll find a flexible room that can be used as a home office, au pair suite, studio, or home theatre with polished concrete floors, a full bath and wet bar with a private entrance accessible from Monterey Street. The second floor features an extra-large primary suite with walls of closets and a bathroom with marble tile, radiant heat floors, and steam shower system. The 3rd bedroom is also on this floor with ample closet space and its own en-suite bath. The kitchen, outfitted with Walnut cabinetry, quartzite countertops, and top-of-the-line stainless steel appliances is open to the dining and living areas and ideal for entertaining. High ceilings, exposed brick, south facing windows and an atrium to the terrace flood the room with tons natural light. An additional powder room and the 4th bedroom is located on this floor as well. On the roof of the home sits a well thought out deck with mahogany wood floors, water and electrical hook ups and views of the city’s skyline. Additional features include 2 zone heating and cooling, CAT6 wire connections, LED recessed lighting and teak flooring throughout, and a brand-new security system.
Location
State PA
County Philadelphia
Area 19130 (19130)
Zoning RM1
Direction South
Rooms
Main Level Bedrooms 1
Interior
Hot Water Natural Gas
Heating Forced Air, Heat Pump - Gas BackUp
Cooling Central A/C
Flooring Hardwood
Furnishings No
Fireplace N
Heat Source Natural Gas
Laundry Upper Floor, Has Laundry, Dryer In Unit, Washer In Unit
Exterior
Garage Additional Storage Area, Covered Parking, Garage - Front Entry, Garage Door Opener, Oversized, Other
Garage Spaces 4.0
Waterfront N
Water Access N
Accessibility Level Entry - Main
Parking Type Attached Garage, Other
Attached Garage 4
Total Parking Spaces 4
Garage Y
Building
Story 3
Foundation Brick/Mortar
Sewer Public Sewer
Water Public
Architectural Style Carriage House, Converted Dwelling, Dome
Level or Stories 3
Additional Building Above Grade, Below Grade
New Construction N
Schools
Elementary Schools Waring Lau
High Schools Franklin L
School District The School District Of Philadelphia
Others
Pets Allowed Y
Senior Community No
Tax ID 152010800
Ownership Fee Simple
SqFt Source Assessor
Horse Property N
Special Listing Condition Standard
Pets Description No Pet Restrictions
Read Less Info
Want to know what your home might be worth? Contact us for a FREE valuation!

Our team is ready to help you sell your home for the highest possible price ASAP

Bought with Michael L Schiffman • JG Real Estate LLC

"My job is to find and attract mastery-based agents to the office, protect the culture, and make sure everyone is happy! "







